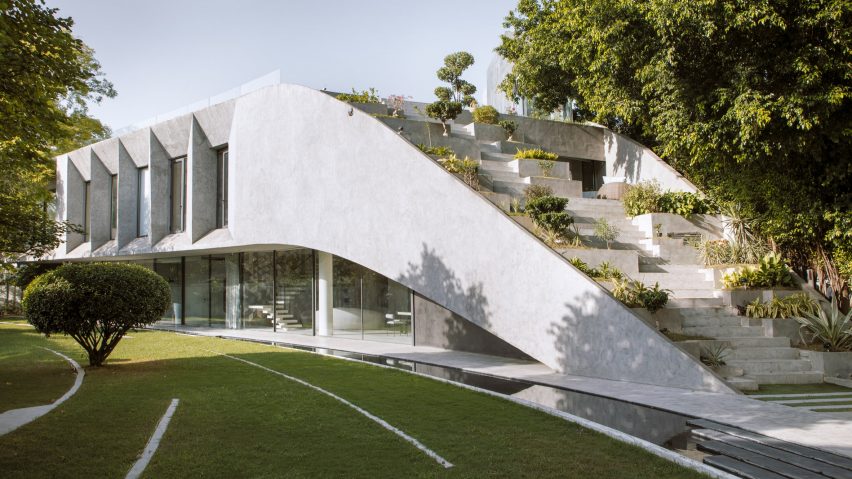Studio Symbiosis has completed a villa in Delhi, India, that rises up from its landscaped grounds, forming a terraced roof that is covered with plants to maximise the site's green area.
The clients for Villa KD45 asked Studio Symbiosis to design a house on an angular plot surrounded on three sides by other villas, with the shortest fourth side facing the adjacent neighbourhood park.
The house is occupied by an extended family group of eight, with the client and his family living on the first floor, and his brother's family and parents on the ground floor.
The brief called for the creation of a generous garden and the preservation of three large trees, which contributes to the overall green space.
"In urban settings, there is disconnect between the user and nature," Studio Symbiosis pointed out. "With this project we are looking at creating green urban living, to rekindle the relationship of the residents with nature in their immediate surroundings."
The location of the trees around the edges of the plot informed the house's positioning at the northeast corner. This also allowed a generous garden to be created on the remaining ground.
The building's form opens up from the entrance at the southern edge, widening as it extends towards the north and incorporating west-facing windows that look onto the garden.
A stepped walkway built into the ramp-like roof form leads up from the entrance to a shaded outdoor living space. Concrete planters line the steps that connect with the turfed roof terrace.
"This outdoor terrace space created on the first floor acts as a balcony and at the same time as a direct entrance to the first floor apartment," the architects pointed out.
"A landscaped garden on the terrace enjoys views of the neighbourhood park with a feeling of being nested with nature."
Villa KD45's west-facing elevation is exposed to direct sunlight, so the ground floor was partially lowered and the upper storey cantilevered outwards to shade to the glazed facade.
Windows on the concrete-clad first floor are set back in angular recesses to reduce heat gain. The openings are oriented towards the views of the park.
The double-height kitchen, dining and living area provides the main place where the families can gather. Sliding doors connect this space with the garden, which is reached using stepping stones that cross a water feature.
The water produces an evaporative cooling effect that helps maintain a pleasant temperature inside the building. The rooftop planting also reduces solar gain, while the existing trees provide shade.
A dramatic floating staircase ascends from the living space to the first floor, where a mezzanine with a glass balustrade maintains a visual connection between the two levels.
Small terraces tucked away on both floors provide private outdoor seating areas that are protected from the harsh sun. A swing seat in a corner of one of the first-floor bedrooms is surrounded by windows that look onto the nearby tree canopy.
Studio Symbiosis has offices in Stuttgart, Germany, and in Delhi. It works on project across various scales and sectors, providing integrated design solutions that are inspired by nature and driven by performance.
The studio's previous projects include a proposal for an air-purifying tower with a tapered, twisting form that would use a filtration system to tackle Delhi's air pollution problem.
Another recent Delhi project is House of Voids, a house designed by Malik Architecture with a series of openings to let in light.
Photography is by Niveditaa Gupta.

