Feldman Architecture expands home in northern California’s wine region
Cedar cladding and large stretches of glass feature in a weekend house called Sonoma Wine Country, which has been enlarged by US studio Feldman Architecture.
The project is located in the Sonoma County town of Healdsburg, within the heart of northern California's wine region. It sits on a 40-acre (16-hectare) property with sweeping views of the terrain.
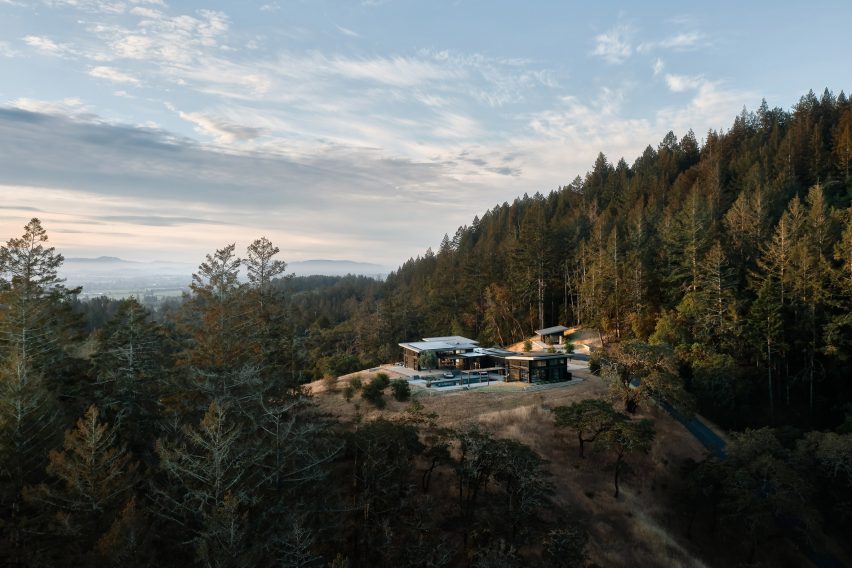
The original home, completed a few years ago, was designed by San Francisco's Feldman Architecture – and the studio was tapped to expand the dwelling.
"The second phase of design at Sonoma Wine Country works to transform an effortless, one-bedroom retreat into a dynamic escape for a growing family," the team said.
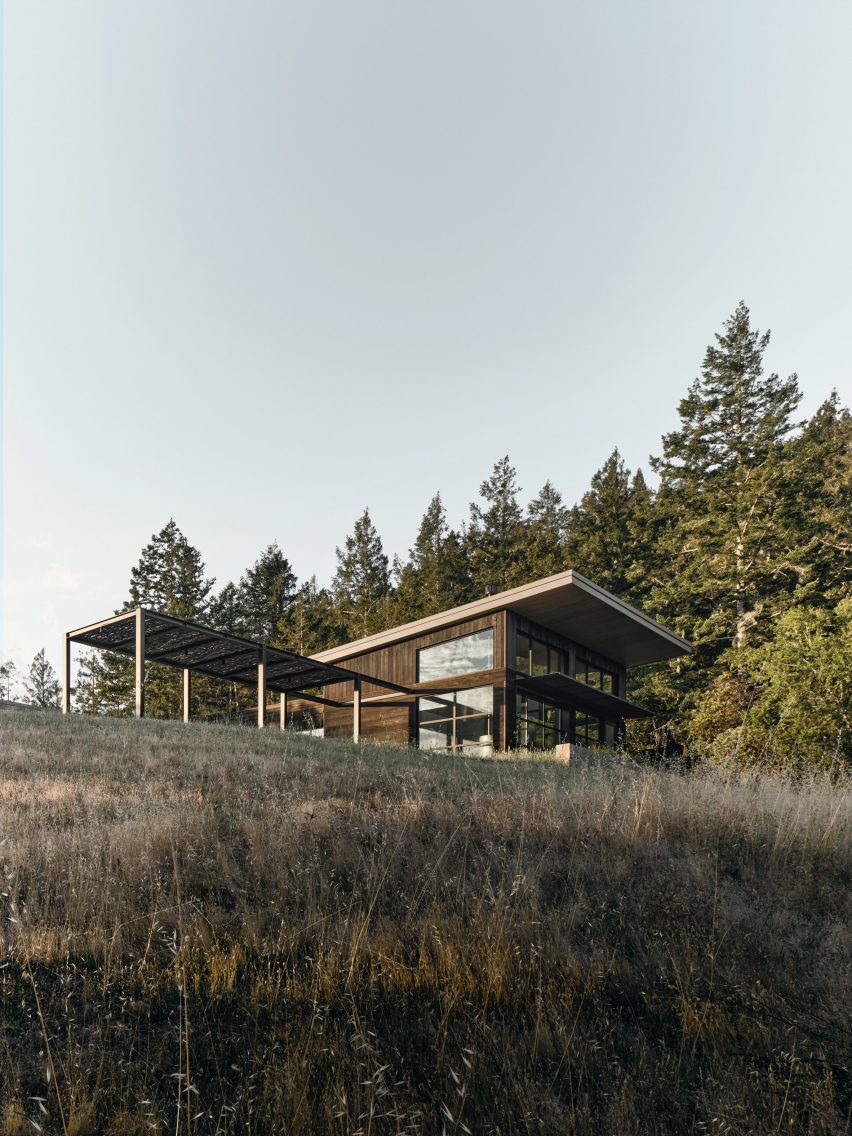
The house was originally composed of two perpendicular bars, forming a L-shaped plan. A wing running east to west contained a garage, media room and bedroom suite; a wing running north to south held a shared space for cooking, dining and lounging.
For the expansion, the architects added a central volume and extended the east-west bar, forming a T-shaped house. It now totals 3,634 square feet (338 square metres).
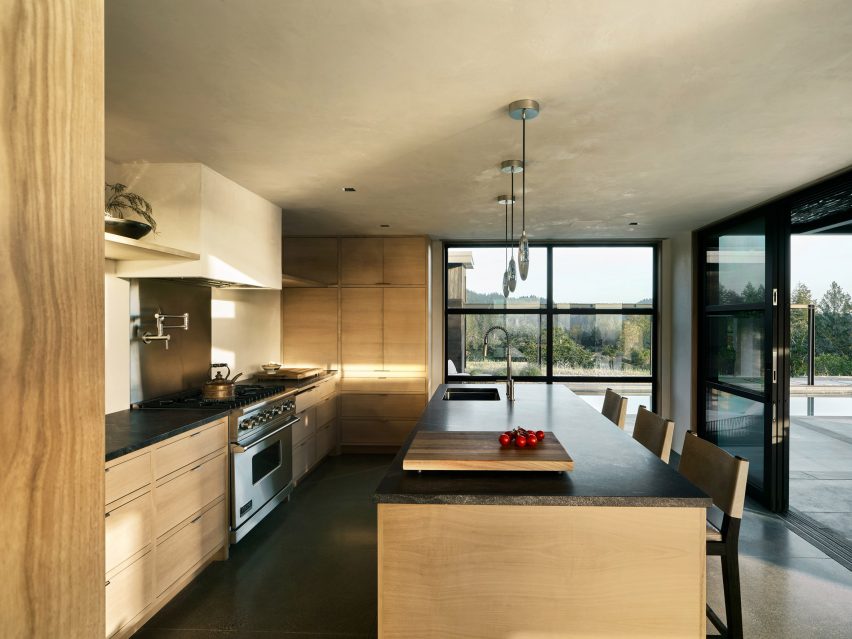
The kitchen was moved to the central volume. Designed to spill onto a rear terrace, the kitchen can accommodate family meals and larger gatherings.
A bedroom volume – containing a sleeping area, study and bathroom – was added on the east side. The new volume overlooks a meadow and opens onto a terrace with a fire pit.
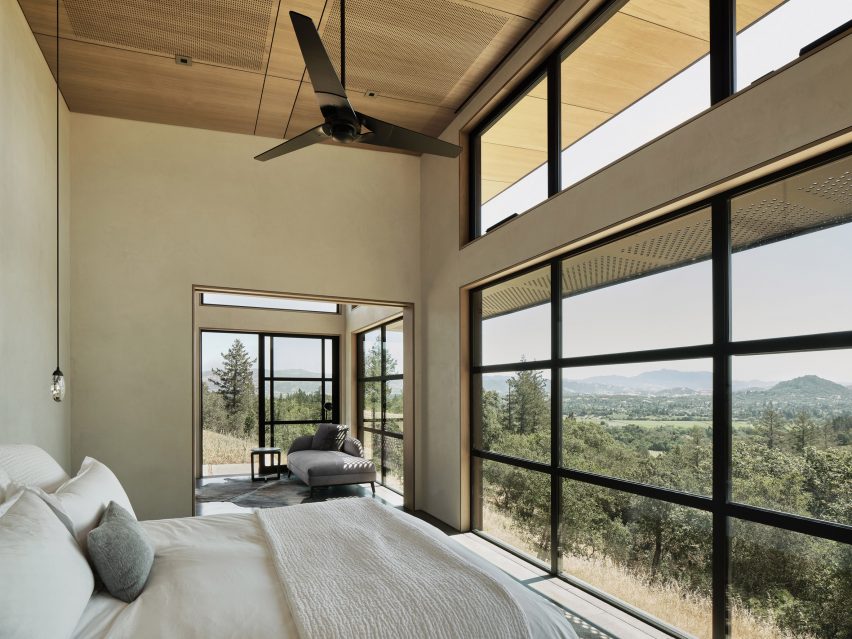
"The graceful addition seamlessly expands the home's private wing east, inserting an updated, secluded primary suite overlooking expansive views of the valley floor and distant hills," the studio said.
The recent project also included the creation of a detached studio for yoga, pilates and media viewing. Situated close to the main home, the 436-square-foot (41-square-metre) studio acts as a "calming hideaway tucked into a wooded grove".
The new additions continue the home's existing vocabulary of shed roofs, dark cedar siding and ample glazing. Interior finishes include plaster walls and concrete flooring.
The house is intended to offer a strong connection to the landscape.
One standout feature is a series of four oversized, counterweight glass doors in the great room, which were created as part of phase one. When opened, the doors enable the room to flow onto patios and provide "comfortable outdoor living in both hot and cool weather".
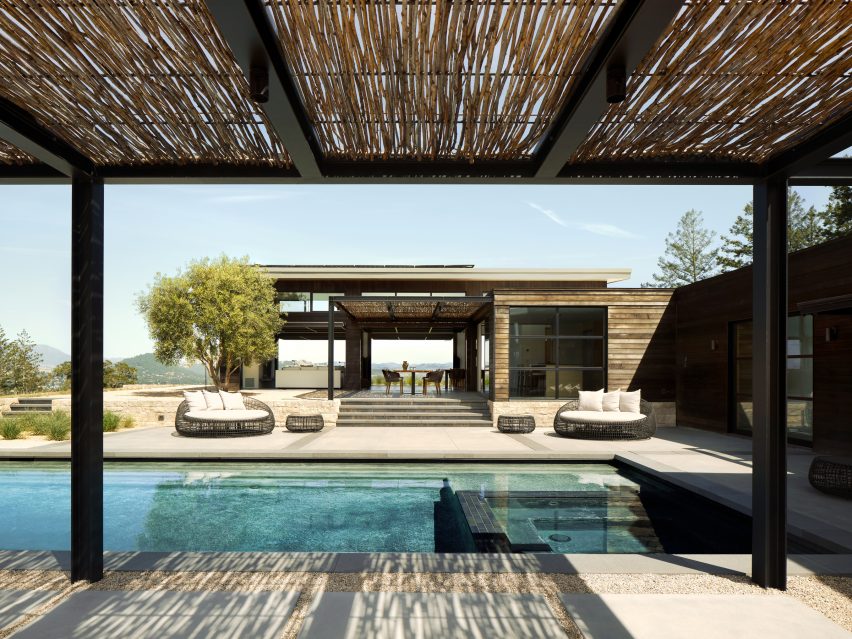
Founded in 2003, Feldman Architecture has designed numerous residential projects in California and beyond. Others include a Santa Cruz beach house clad in salvaged wood and the renovation of a "quirky circular house" perched on a hillside near Silicon Valley.
The photography is by Adam Rouse.
Project credits:
Architect: Feldman Architecture
Architecture team: Jonathan Feldman (project principal), Leila Bijan Kuehr (job captain)
Interior designer: Ann Lowengart Interiors
Landscape design: Lutsko Associates
General contractor: Jungsten Construction
Structural engineer: Strandberg Engineering