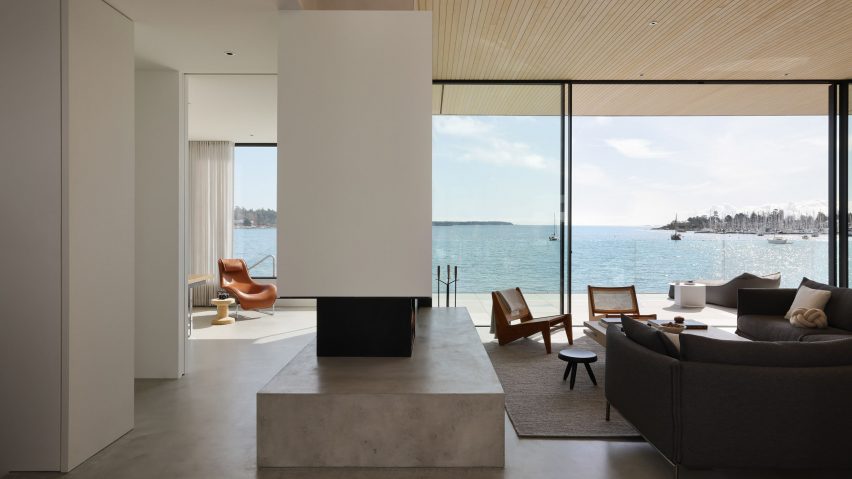
Falken Reynolds applies beach-toned palette to Cadboro Bay House interiors
Bringing the ocean inside was the primary goal of interiors studio Falken Reynolds when designing this waterfront home on Vancouver Island.
The modern house at the southern tip of the island in British Columbia, Canada was completed by architect Chris Foyd of local firm Bo Form for an active couple with three sons.
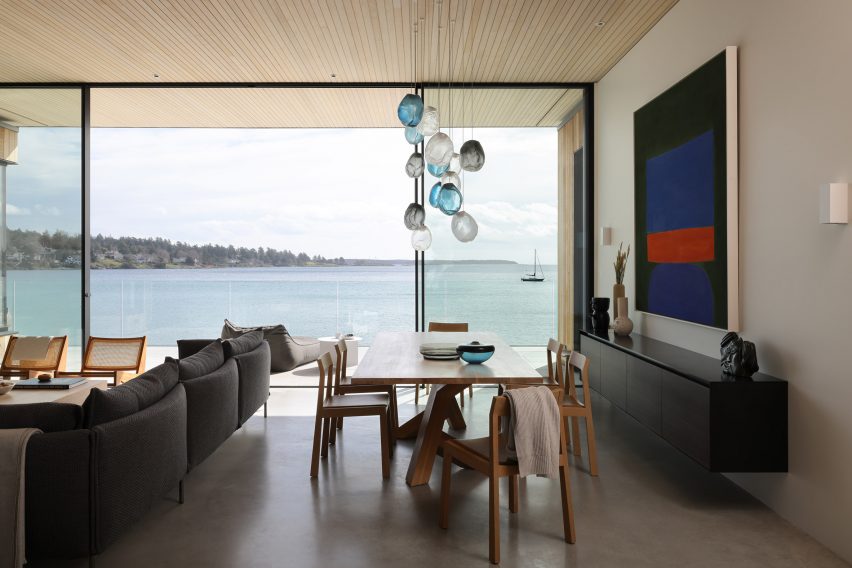
The family relocated to Cadboro Bay from prairie city Edmonton, and wanted to maximise their coastal location after living so far from the sea.
"The client had a clear vision for the house – a very pared back, durable and minimalist interior but with warmth and subtle sophistication," said Falken Reynolds principal Chad Falkenberg, who led the design of the interiors.
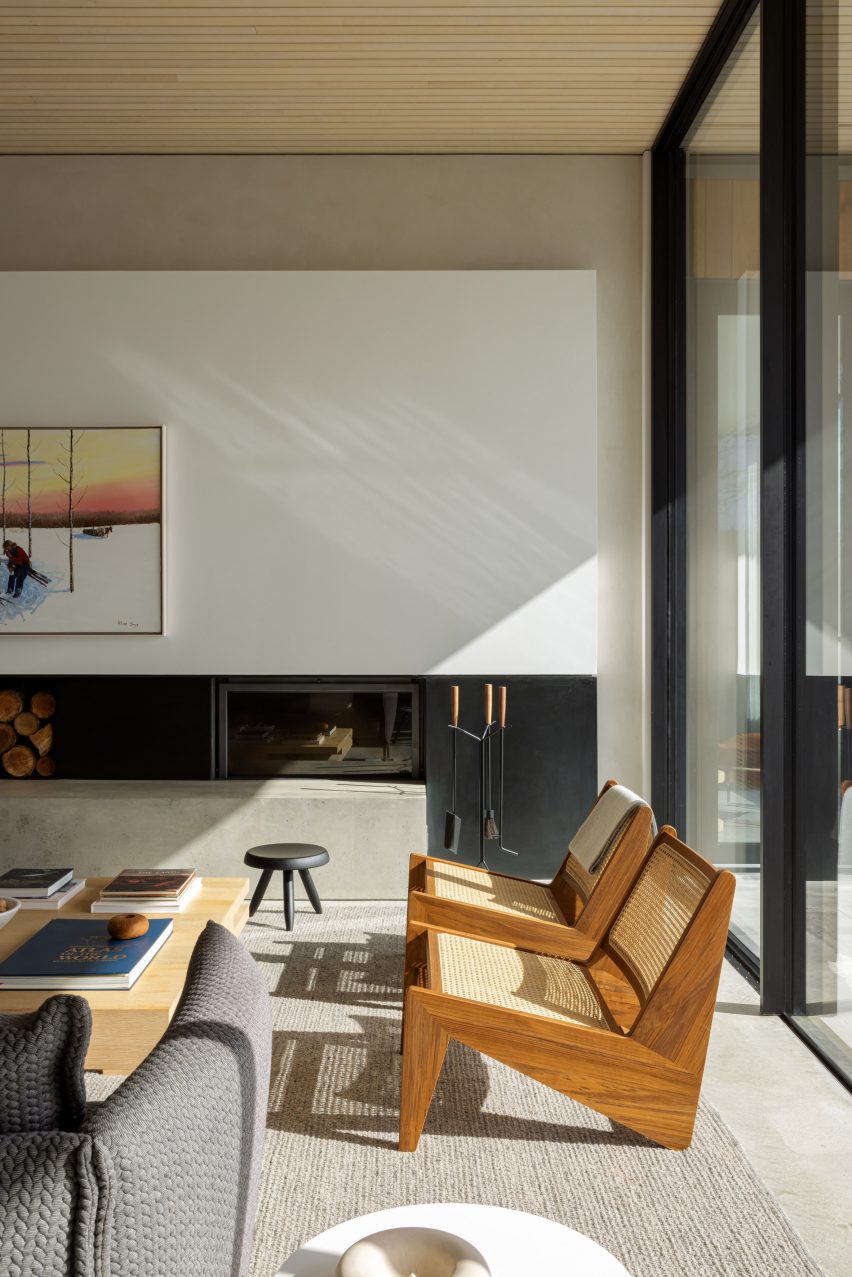
Measuring 5,400 square feet (501 square metres), the house appears like a bungalow from the street, while its lower level is tucked underneath and faces the ocean.
Upstairs is an open-plan kitchen, dining and living room, a primary suite and two more bedrooms, as well as a study, powder room and mudroom.
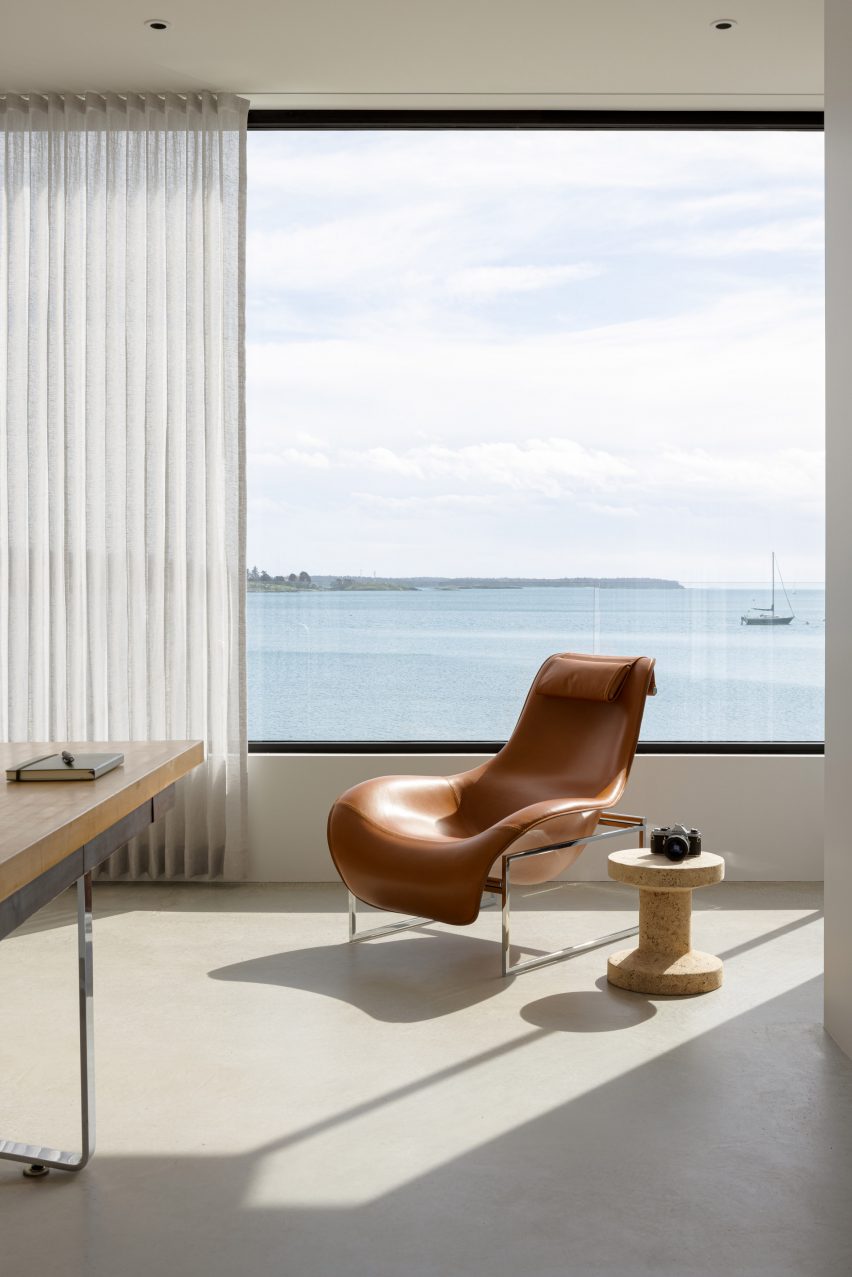
Downstairs, at pool and beach level, are two further bedrooms, a large home gym, a media room and a rec room.
The expansive views of the bay through huge floor-to-ceiling windows on both floors are the focus of every space.
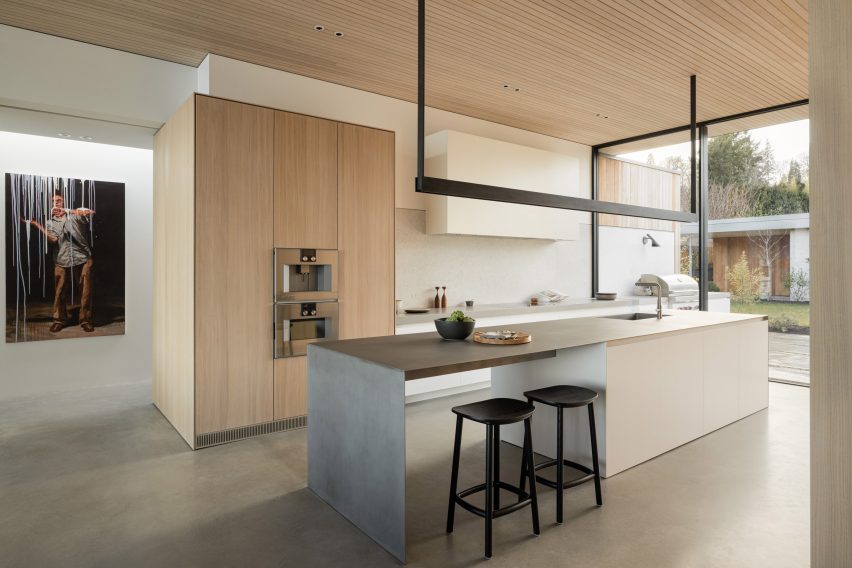
"We wanted to bring the peacefulness of the natural environment inside," Falkenberg said. "When it came to the detailing we drew a lot of inspiration from modern Belgian architects who are masters at warm minimalism."
Low furniture, neutral tones and natural textures together create a casual and serene mood in harmony with the scenery outside.
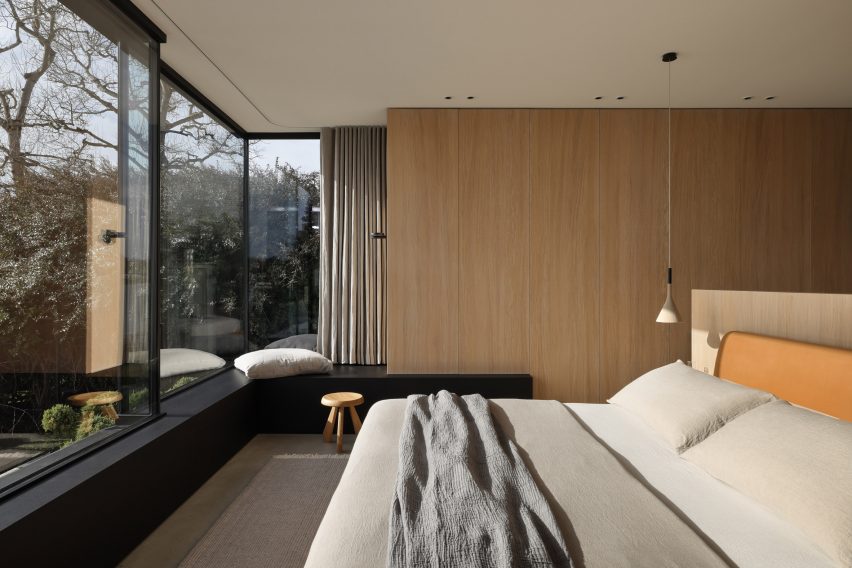
"The palette is an extension of the beach: grays, whites and wood – light and desaturated for the oak millwork and hemlock ceilings – including the oak furniture in the dining room, living room and bedroom," said Falkenberg.
The pared-back materials, most of which were sourced locally, also help to highlight the family's collection of mid-century Canadian art.
Paintings displayed throughout the home add bold splashes of colour, along with pieces like a glass chandelier by Bocci over the dining table and green marble in the bathroom.
Along with a selection of Danish and Italian modernist furniture designs, these details help to give the spacious home a more intimate feel.
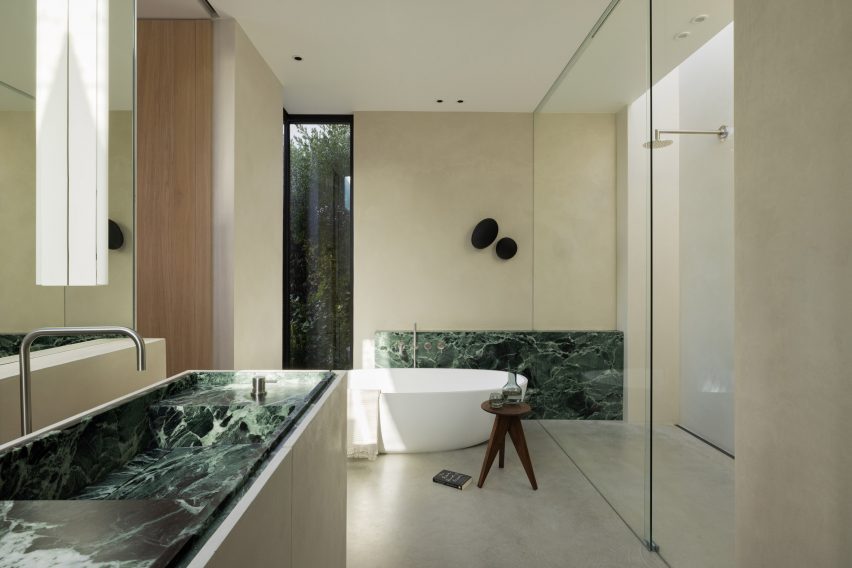
"The large open spaces and expansive views could easily have felt vacuous with the minimalist approach," Falkenberg said.
"The trick was to balance the clean lines with subtle details that add just the right layer of warmth to the spaces."
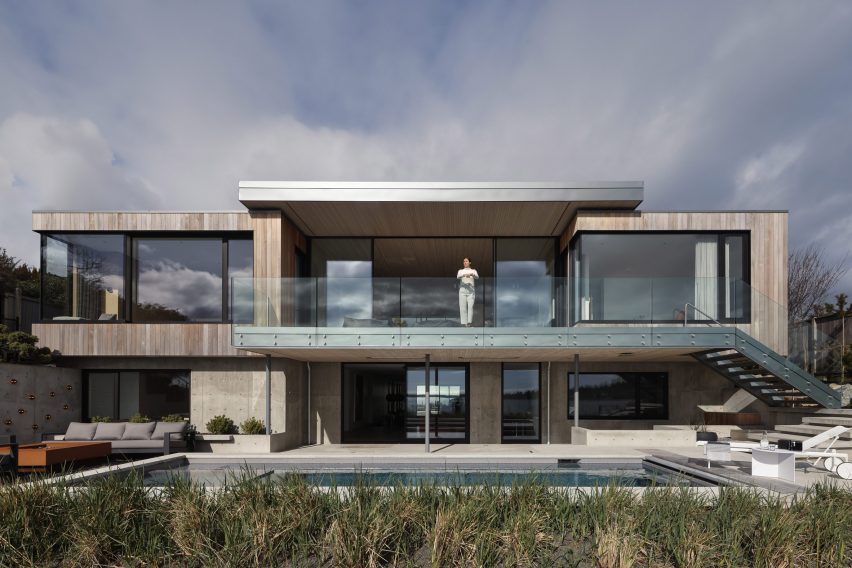
Based in Vancouver, Falken Reynolds has completed several minimal residential interiors in and around its home city.
They include a historic townhouse renovation, a house with 11 skylights and a loft apartment with a hidden sleeping nook.
The photography is by Ema Peter Photography.
Project credits:
Interior design: Falken Reynolds
Architect: Bo Form Architecture, Christian Foyd
Landscape design: Demitasse Garden Design