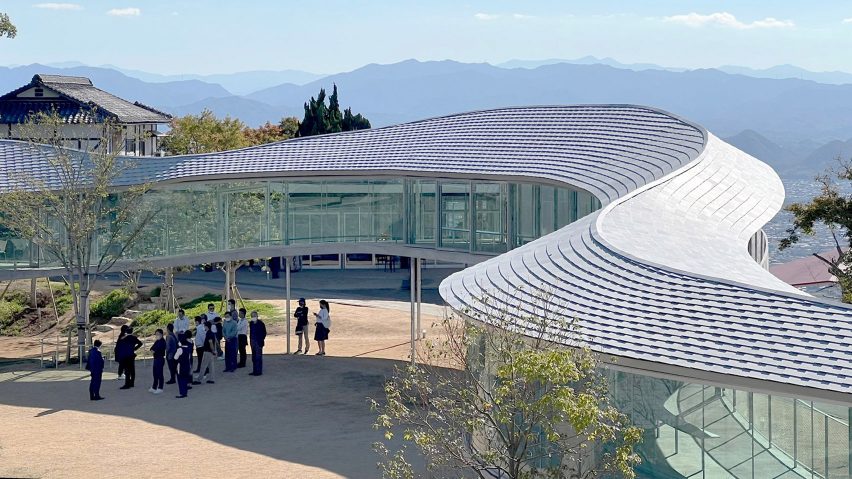Yashima Mountaintop Park is a "three-dimensional pathway" by architecture studio SUO that offers views over the mountainous landscape of Setonaikai National Park in Japan.
The snaking glass pavilion, which incorporates lookout points, a cafe and spaces for events and exhibitions, focuses on giving visitors a new way of engaging with the park near Takamatsu city.
Kyoto-based studio SUO, founded by architect Takashi Suo, was awarded the project following a competition to revitalise the park's Yashima area, a tourist destination that was popular in the 1970s but has since seen a decline in visitor numbers.
Instead of creating a single, static volume, the studio designed a 220-metre-long glass corridor informed by the area's topography, which winds around and above the site to create a central courtyard and small garden spaces.
"There used to be many buildings for sightseers, but many had been demolished as they fell into disrepair as fewer sightseers came," explained SUO.
"Because of the strict regulations in this national preserved area, you cannot make new buildings without going through a difficult permit process, so the area is in the process of returning to nature."
Supported by a concrete base on thin, white-steel columns, the winding Yashima Mountaintop Park rises and falls to negotiate a three-metre change in level on the site. This allows visitors to move underneath it to access the central courtyard and surrounding gardens.
"We planned this long building as a part of the park, following the shapes and various levels of the site so that it flows in and out of the many different spaces that the site has in order to actualise its potential," the studio explained.
The concrete base of the pavilion gently widens to connect and accommodate its different functions, with the hall and exhibition space positioned in the eastern corners and a panoramic viewpoint to the north.
Full-height glazing creates an enclosed path at the pavilion's centre, while around its outer edge, a sheltered balcony space follows its curving form to provide external viewing areas.
"The three-dimensional path touches the ground and then jumps up according to the character of the space and its function," said SUO.
"We designed this building as a part of the terrain, to be a forward-looking architecture that can naturally be part of its environment."
Above, the roof has been finished with grey and blue-toned shingles of Aji stone. Quarried nearby, this material was often used by sculptor Isamu Noguchi who had a studio nearby.
The courtyard is dotted with bespoke circular benches and trees, with drystone steps to traverse the sloping site at its centre and double as informal seating for gatherings and events.
The Yashima Mountaintop Park is the first commission received by SUO, which was founded by Takashi Suo in 2015 following experience working with the Japanese studio SANAA.
Elsewhere, the sinuous contours of a mountainous landscape also informed a series of structures for the reopening of the Jiuzhai Valley National Park in China, designed by The Architectural Design and Research Institute of Tsinghua University.
The photography is by SUO.
Project credits:
Principal architect: SUO
Design team: Takuya Sone of SUO, Yoji Komai of Style-A
Structural engineer: Mutsuro Sasaki, Yoshiyuki Hiraiwa, Nobuyuki Takimoto
Electrical and mechanical engineer: P.T. Morimura & Associates
Lighting design: Shozo Toyohisa
Furniture design: Takashi Suo
Quantity surveyor: Futaba Quantity Surveyors
Construction: Taniguchi + Yabuuchi JV
Adviser of construction: Ikumi Toyota
Client: Takamatsu City

