Zecc Architecten transforms Utrecht water tower into apartments
Dutch studio Zecc Architecten has transformed a brick water tower in Utrecht into a series of elevated apartments, using its cylindrical form to provide 360-degree views of the city.
Located on Amsterdamsestraatweg to the northwest of Utrecht's centre, the 19th-century water tower is listed as a national monument. After falling into disrepair, it was purchased by a private client in 2012.
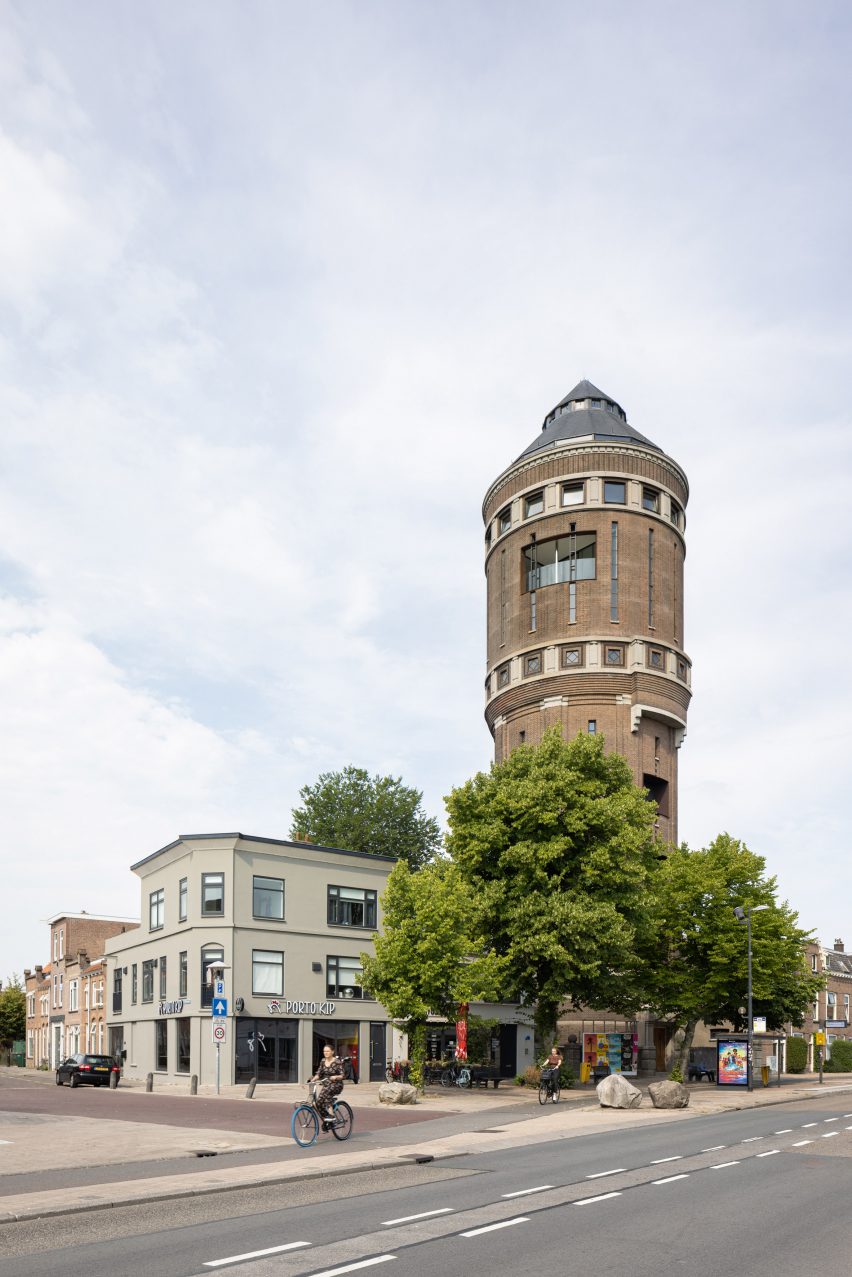
Zecc Architecten retrofitted the cylindrical structure, known officially as Amsterdamsestraatweg Water Tower, to contain four dwellings, three of which are apartments stacked above a ground-floor cafe space.
At its top is a larger 400-square-metre home, framed by the exposed and weathered metal structure of the tower's former water reservoir. This dwelling is organised over six levels and overlooks the Dutch city from a glass-walled terrace.
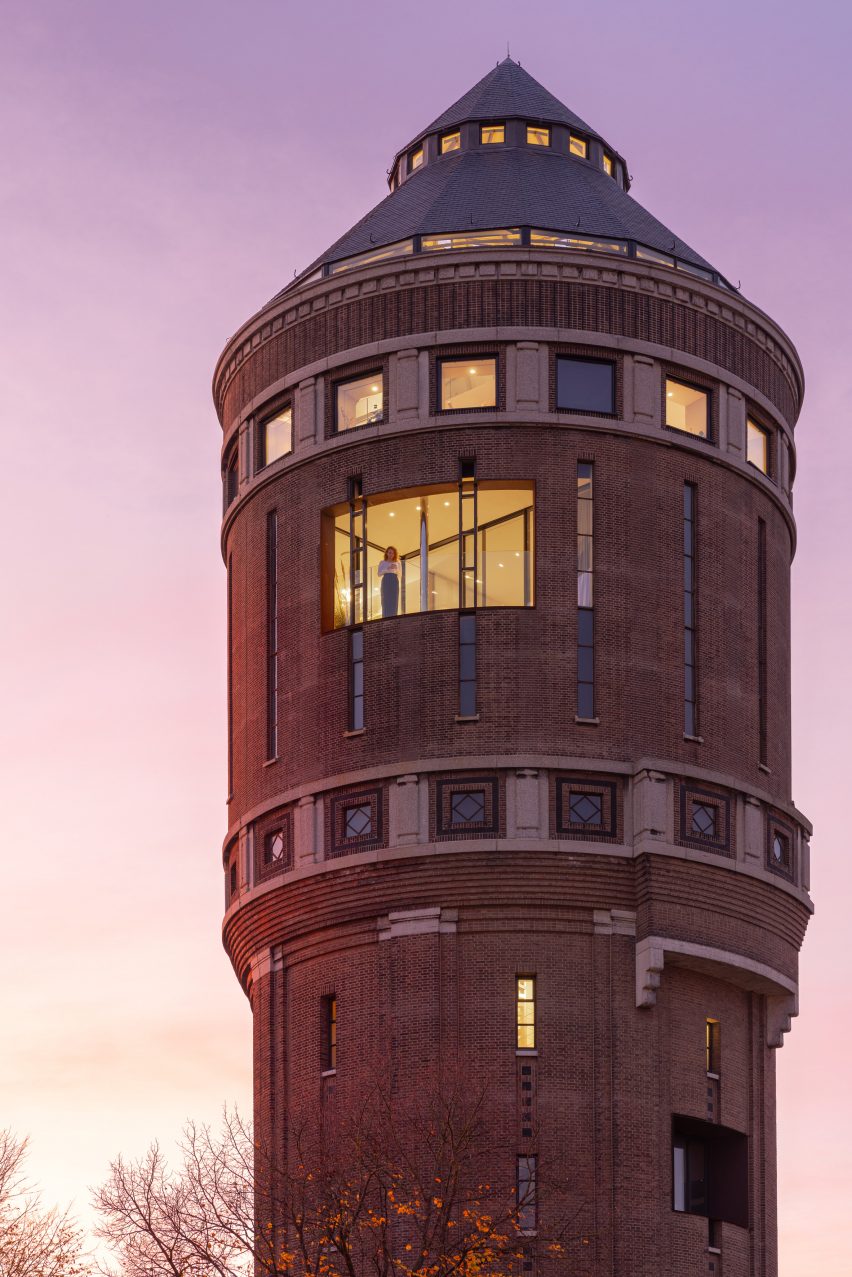
"The challenge for this design lay in creating good daylight openings, a beautiful outdoor area with a view of the Dom [Tower] and good access with a lift and safe stairwell," explained Zecc Architecten.
Entering from the street, a large wooden door leads between an elevator and spiral staircase into the ground-floor cafe. An additional access point has been made at the rear of the tower and slim windows have been inserted to bring in daylight.
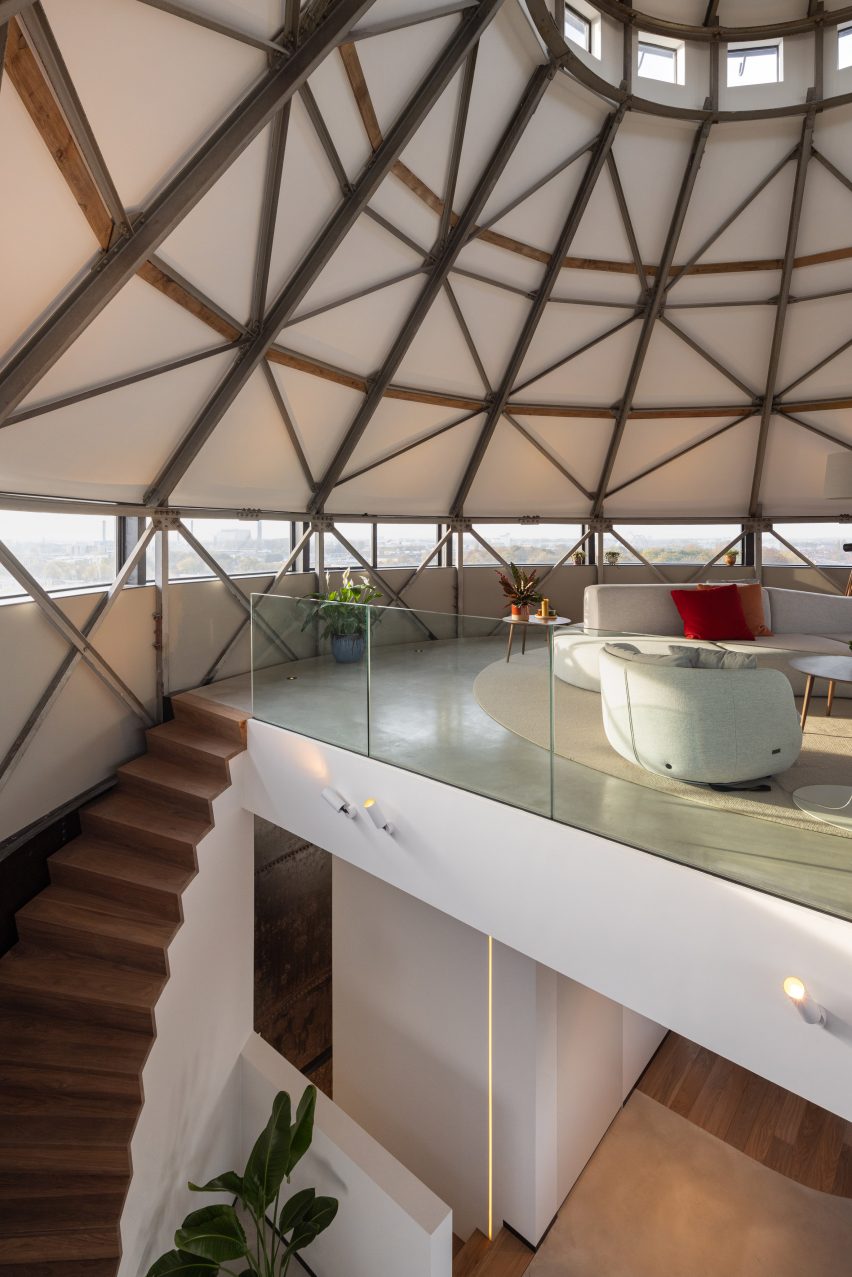
An elevator provides direct access to the three studio apartments, each of which features a compact layout with a kitchenette and bathroom, topped by a mezzanine sleeping area overlooking an open living room.
The fourth floor marks the entrance of the larger residence, with an open hall sitting beneath a convex ceiling created by the rusted metal tank of the old water reservoir.
A private second elevator and a wooden stair connect this reception space with the home's other levels, moving from a dark events or cinema space on the fifth level, through the bedrooms and kitchens, and up to a bright living space beneath the tower's conical roof.
In the main bedroom, a cut-out in the tower has been made to create a sheltered loggia space. Accessed through sliding glass doors, it is framed by the retained metal window strips of the original facade.
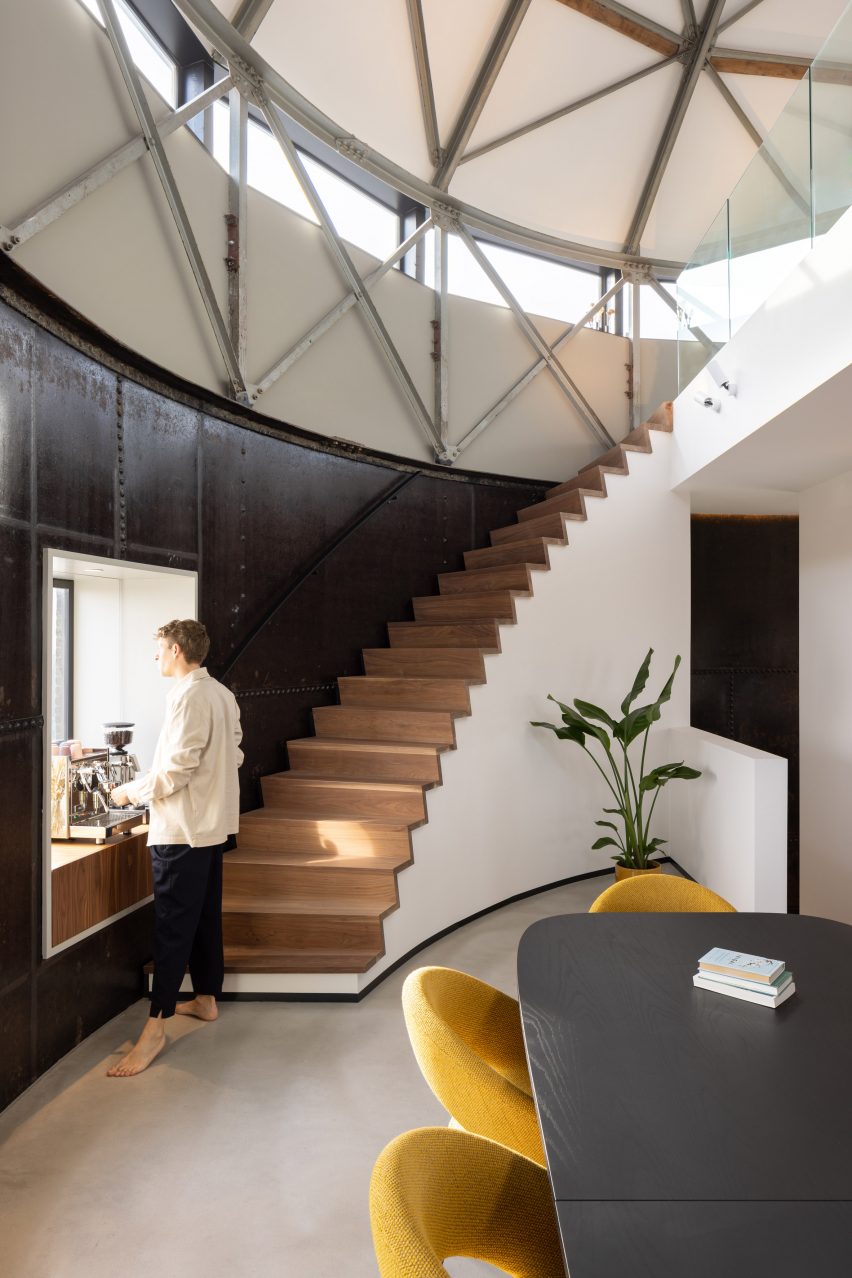
"In the 'journey' upwards, the more private functions have been placed at the bottom, such as guest rooms, relaxation area and storage space," said Zecc Architecten.
"The space becomes more and more open towards the top, creating a spectacular succession of floors, voids and views," it continued. "The layout was chosen to provide an amazing view of the awakening city and rising sun."
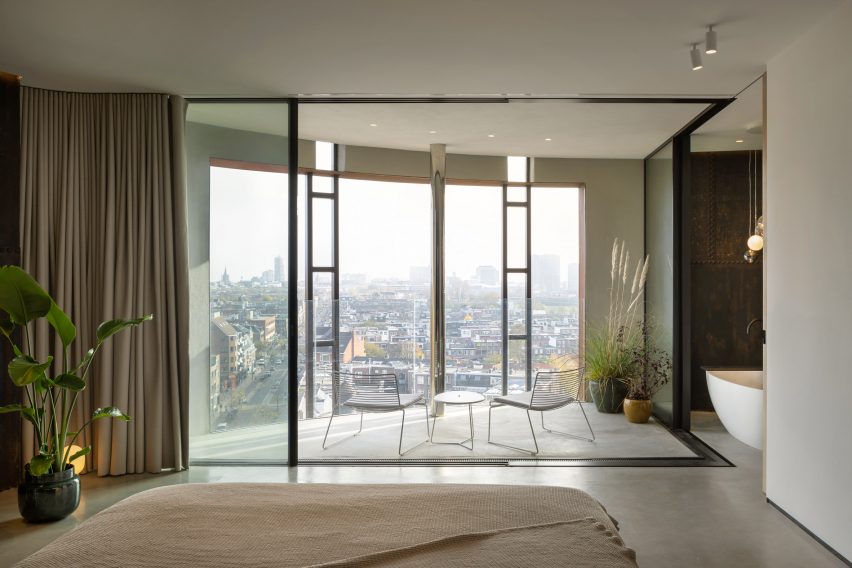
Contrasting the rough, exposed brick and metal elements of the tower's original structure, the new insertions and clean and minimal, with white walls and slim black window frames.
Zecc Architecten previously refurbished another water tower in the De Wieden national park, transforming it into a 45-metre-high viewing platform for visitors, and more recently it turned a former garage in Utrecht into a Corten steel-clad home.
The photography and video are by Stijn Poelstra Fotografie & Video on behalf of Zecc Architecten.