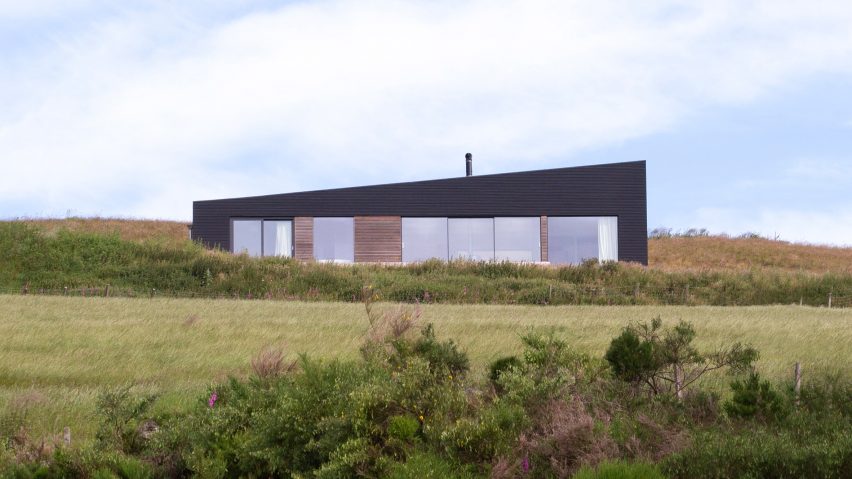Local practice Brown & Brown has nestled Spyon Cop, a black timber-clad home, into the rolling green landscape of the Cairngorns National Park in the Scottish Highlands.
Designed as a rural retreat for its London-based owners, the three-bedroom dwelling sits on the footprint of a ruined stone cottage that had previously been demolished.
Located at the base of a small hill, the home is concealed by its green roof on approach from the north but stands out from the south with its bold black cladding and a run of large windows.
"The landscape of the local area contains varying undulating slopes, and the massing of the building was conceived as a simple play on these forms," Brown & Brown co-founder Andrew Brown told Dezeen.
"It is felt that a contemporary and simple form contrasts and complements the context, and through winter, when the foliage on the site is barer, the dark cladding allows the building to be less eye-catching on the hill," he added.
Access to the dwelling is from the north, where a weathered-steel vestibule provides a sheltered entrance space concealing utility and storage areas.
The entrance leads into a central living, dining and kitchen space, centred around a suspended fireplace and seating area positioned to take in views of the landscape through sliding glass doors that open onto a concrete terrace.
Three bedrooms are organised on either side of the central living space, with the main en-suite bedroom positioned to take advantage of views out over the eastern valley, including an eye-level letterbox window in the shower.
Inside, the material and colour palette has been kept "refined yet minimal", with micro cement floors, exposed wooden roof beams and a large board-marked concrete wall separating the living room and main bedrooms.
"[It is] a simple design, whereby everything springs from the same finish and is deliberately limited, allowing the views to take precedence," said Brown & Brown co-founder Kate Brown.
To minimise its impact on the site, the building was designed to be energy efficient and make use of local labour and responsibly sourced materials, including the larch planks that clad the exterior.
"It was really important to the clients that they didn't take local housing stock out of the market, and were going to use the project as an opportunity to contribute to the local economy, working with local contractors to realise the project," Brown told Dezeen.
"All timber used was responsibly sourced, and the roof is covered in sod and grass seeded from the hill on which the house sits," he continued.
Other homes recently completed in the Cairngorms National Park include a black timber extension to a stone cottage by Loader Monteith, and a remote studio building by Moxon Architects built from large beams of Douglas fir.
The photography is by Dapple Photography.

