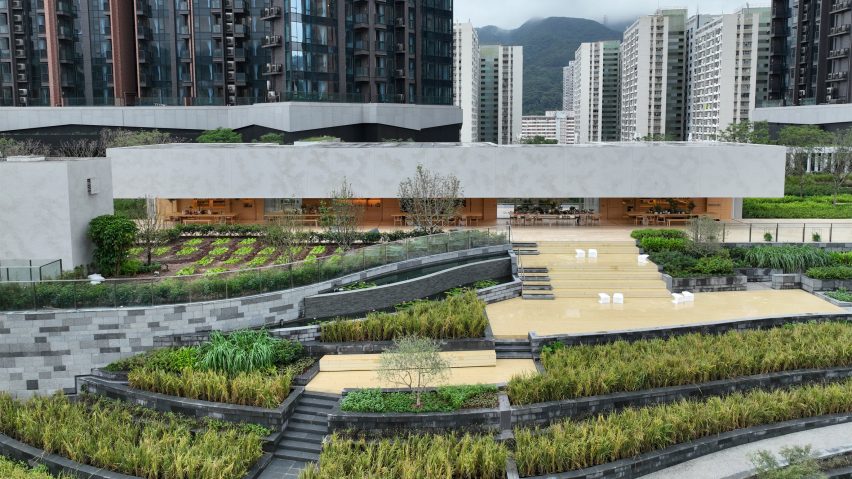Architecture studio Snøhetta has designed an urban farm surrounded by three clubhouses for the Pavilia Farm residential development in Tai Wai, Hong Kong.
Informed by the mountainous surroundings and the nearby Shing Mun River, Snøhetta designed the project to be a calm and serene sanctuary that would provide a close link to nature in the bustling city.
Two of the clubhouses – the Tea House and the Farm House – have opened to the Pavilia Farm residents, while the third, Sky House, is expected to be completed in late 2023.
"With this project, the Tea House and the Farm House create a green lung in the middle of pulsating Hong Kong – a space where all the residents can find peace and calm, but also interact and connect with each other", partner and managing director of Snøhetta Asia Robert Greenwood said.
"Pavilia Farm is a project that highlights the importance of creating new green urban neighbourhoods," Greenwood continued.
"More people live in cities than ever before, and that trend is likely to continue to increase in the future, so we need to build in a way that can make it sustainable, both environmentally and socially."
Intended as the main entry point of the development, the Tea House building was created to guide people out of the fast-paced city and into a more relaxing space.
The design of the building centres around water, with an indoor pool and a waterfall on the exterior that creates the calming sound of falling water.
The second building, Farm House, is a communal kitchen and dining space where Pavilia Farm residents can gather to share the produce grown on the urban farm at the centre of the development, including rice, apples and aloe.
At its centre, an open dining area with tables that can move along tracks in the ground leads directly to the garden space.
"The table is the heart of the Farm House, while the Farm House itself creates a close-knitted community through food and harvesting from nature," said Snøhetta.
The concrete buildings were finished in a layer of clay plaster, and Accoya wood – chosen for its durability in tropical climates – was used for indoor and outdoor flooring.
According to Snøhetta, the urban farm and clubhouses were designed to connect the people living in the 3,090 Pavilia Farm residential units through shared experiences and collective ownership of space.
"The two houses are designed differently and used in different ways, but they are based on the same philosophy and serve the same purpose – to allow people of various backgrounds and age groups to come together, share experiences, and make memories," explained the studio.
The Sky House, which is still under development, will include fitness and wellness facilities and a play area for children.
Another design by Snøhetta that aims to provide sanctuary from a bustling city is the Shibuya Upper West Project – a 164.8-metre-tall skyscraper in Tokyo.
Set to be completed in 2027, the development will include shops, apartments, a luxury hotel, and spaces for art and cultural programmes.
The studio recently completed the renovation of architect Philip Johnson's AT&T building.
The photography is by New World Development.

