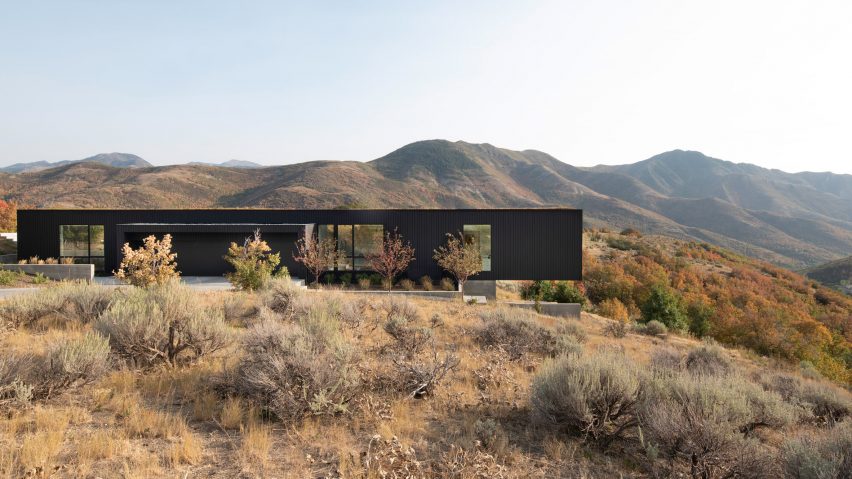Local studio Sparano + Mooney Architecture cantilevered two envelopes with blackened-cedar siding over a canyon outside of Salt Lake City, Utah.
The home, called Wabi Sabi Residence and completed in 2020 is a 4,000-square-foot (370-square metre) structure on a nine-acre lot in the Wasatch Range.
Sparano + Mooney Architecture constructed the three-bedroom, 3.5-bath house out of two volumes with floor-to-ceiling glazed ends that float above the landscape.
The north volume is oriented along a direct east-to-west axis and contains the private spaces, while the south volume, rotated 45 degrees along the canyon's axis, holds the public gathering spaces that overlook the landscape and city below.
Board-formed concrete plinths tie the volumes into the landscape and a series of steel wall trusses, set within a 12-inch thermally-broken wall system, support the 18.5-foot (5.6 metre) and 24-foot (7.3 metre) cantilevers.
"We wanted to touch lightly on the site, so the home cantilevers over the site, is grounded at the entrance, and then floats over the landscape as you move through the home," the studio said.
"This projection helped us to minimize the impact on this natural site and reduce excavation."
The house is clad in Western Red Cedar Select that references the landscape and works to reduce construction waste by using 14-foot (4.2-metre) boards that extend from the base of the exterior wall to the parapet without cuts.
Employing the Japanese aesthetic philosophy of wabi-sabi – the beauty of the imperfect and incomplete – the north volume uses a natural cedar finish while on the south volume, the cedar has been stained black.
The material philosophy extends to the interior selections, fixtures and furnishings, creating spaces that flow freely from the inside to the outside with combinations of light and dark elements.
Set into the hillside, the basement level incorporates an office space with a private outdoor patio and the living room fireplace mirrors an outdoor fireplace for gatherings.
The outdoor stone floor continues into the living spaces, and large format tile finish and hardwoods conceal a radiant heating system.
The residence was designed to achieve LEED Gold certification through both passive and active systems.
"The exterior window system was designed to incorporate operable openings at key locations to take advantage of natural site ventilation, thereby reducing the need for mechanical heating/cooling and increasing indoor air quality," the studio said.
Additionally, the grading for the home was integrated within the site topography to ensure the existing stormwater run-off remained as unchanged as possible.
The home is topped by a green roof planted with local grasses that camouflages the home in its context.
"The residence sits within its mountain site with minimal disturbance to the landscape, which is augmented with native and drought-tolerant plants and trees," the team said.
Sparano + Mooney previously constructed another residence overlooking Emigration Canyon nearby – this one clad in hundreds of scale-like steel shingles.
The photography is by Matt Winquist unless otherwise stated.
Project credits:
Architect: Sparano + Mooney Architecture
Builder: Living Home Construction
Civil engineer: McNeil Engineering
Structural engineer: Structural Design Studio

