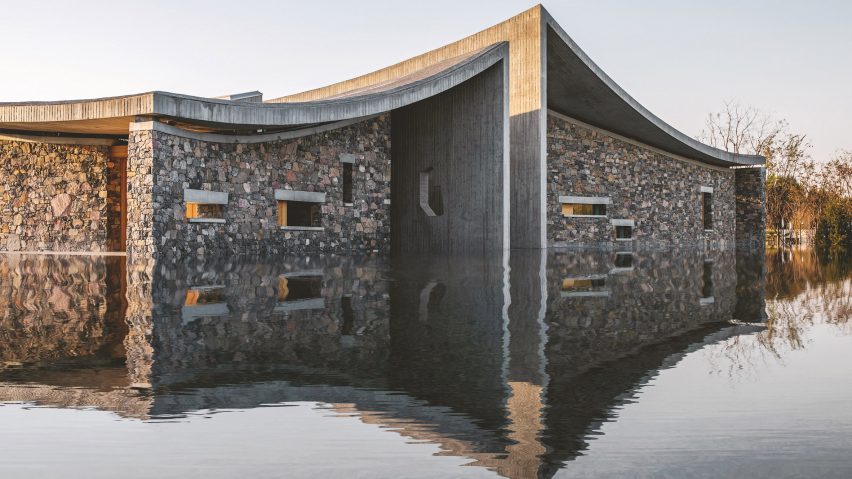
Studio Zhu-Pei tops art centre in China with wave-like concrete roofs
Architecture practice Studio Zhu-Pei drew on traditional Chinese architecture to create the sweeping concrete roofs and stone walls of the Zibo OCT Art Centre in the eastern province of Shandong.
Located in a semi-rural area outside the city of Zibo, the centre was informed by the region's vernacular materials and architecture, specifically the "siheyuan", or courtyard house, typology.
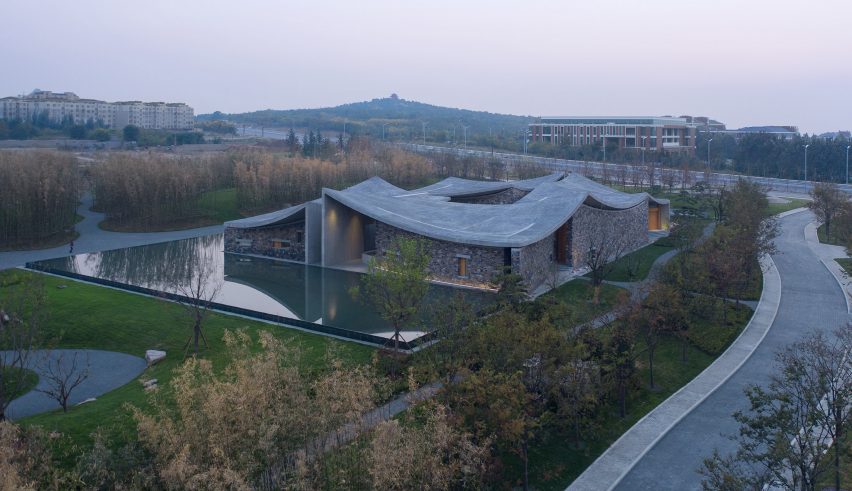
Using this layout, Beijing-based Studio Zhu-Pei organised a series of exhibition and events spaces into four stone and concrete blocks around a central garden with trees, seating and shaded terraces.
In between these blocks, a number of alleyway-like spaces between the high masonry walls are sheltered by the oversized eaves of the concrete roofs. These were intended to make the building feel "porous" and create a series of spatial contrasts.
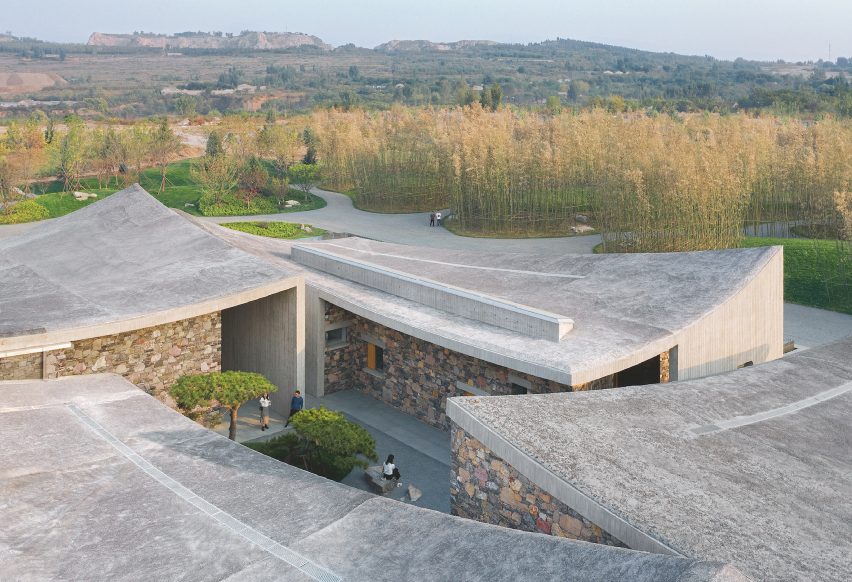
"The porous, ring-shaped building with a huge roof overhang is related to the local culture and responds to the specific climate," explained the practice.
"It is a sponge-like building that can accommodate many people and create a lot of shadow, achieving shading and shelter from the rain," it continued.
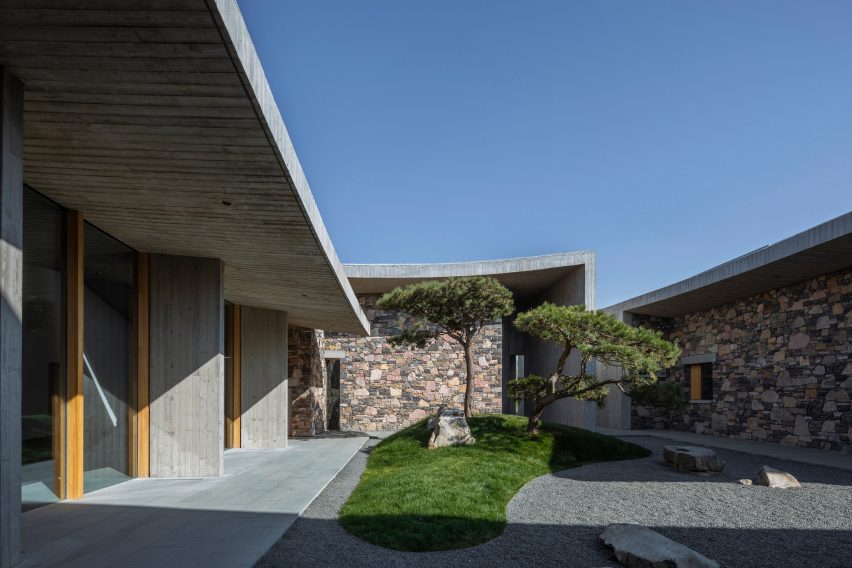
The stone walls of the centre were constructed according to methods that are frequently used by locals and characteristic of Shandong province, making use of a variety of sizes, textures and colours.
An irregular arrangement of openings cuts through these thick stone walls, framed by concrete lintels and sills and emphasising the connection both to the courtyard and the surrounding landscape, including a shallow pool that wraps a corner of the centre.
The wave-like roofs, which also extend downwards to create sections of wall, were poured on-site from textured, fair-faced concrete to lend a "tectonic expressiveness" to the project.
"Although people are in a seemingly rectangular and simple space, due to the change of the roof the homogenous space becomes very tense," explained the practice.
"Some places will be tight, and some will be loose, reflecting the sense of movement and strength of the building," it continued.
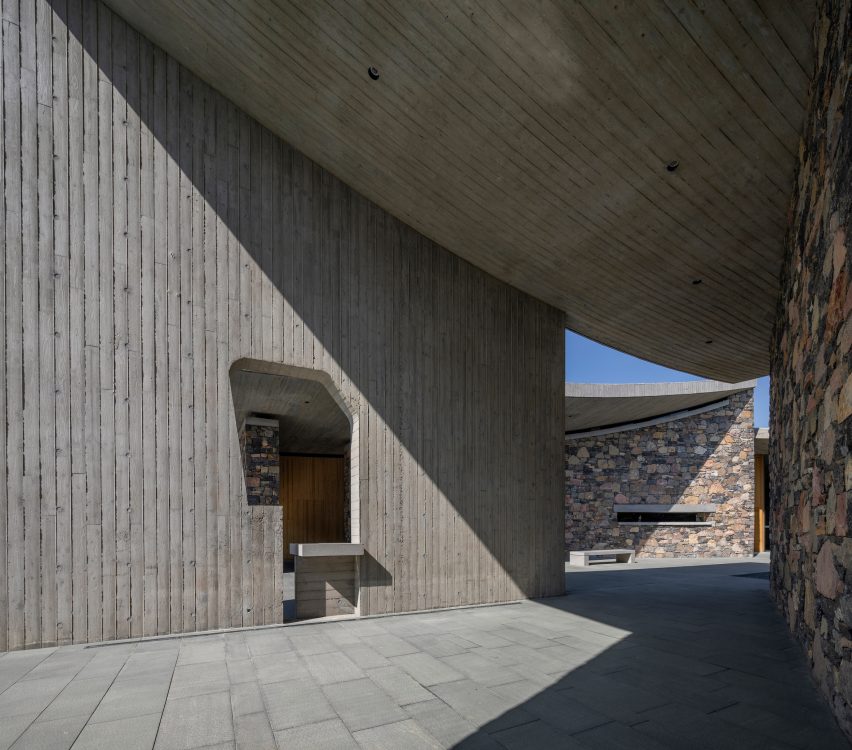
Inside, a narrow light gap was created by elevating the roofs above the walls, and their underside has been left exposed to create sweeping ceilings.
Interior finishes range from white gallery-style walls to exposed masonry and concrete in the events spaces, contrasted by pale wooden window and door frames.
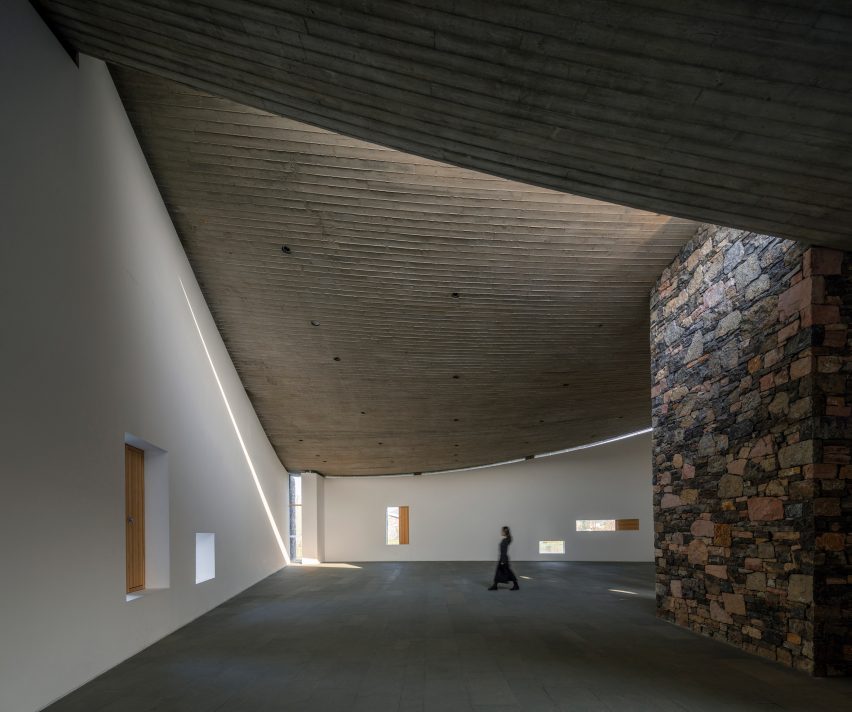
Studio Zhu-Pei was founded by architect Zhu Pei in 2005. Previous work by the practice includes a performing arts centre in the city of Dali topped by an undulating tiled roof and a contemporary art museum in a former Beijing factory.
The photography is by Jin Weiqi unless stated otherwise.
Project credits:
Architect: Studio Zhu Pei
Design principal: Zhu Pei
Design team: Wilson Nugroho Markhono, Yina Luo Moore, You Changchen, Zhang Shun, Liu Yian, Ji Ming, Chen Yanhong, Liu Ling
Cooperative landscape designer: L&A Design
Cooperative structural and MEP designer: Zibo Architecture Design and Research Institute
Facade consultants: King Glass Engineering
Lighting consultants: Ning Field Lighting Design