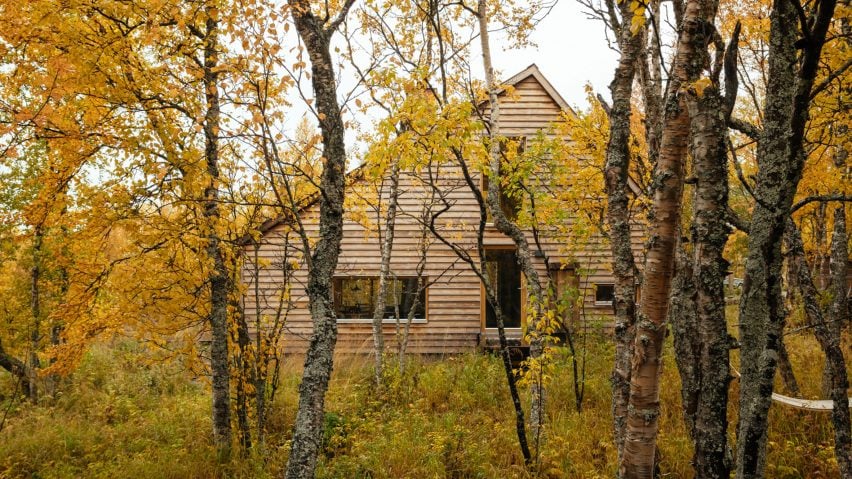A steep, pine-clad roof shelters this simple timber cabin in the Swedish mountains, designed by London-based architect Tina Bergman.
Named The Hat House after a Swedish children's book in which a group of children live in a giant hat, the 100-square-metre cabin was designed for a family of five and their dog. It is nestled in the forested landscape of Tänndalen in western Sweden.
Standing on a gently sloping clearing, the two-storey cabin provides living, dining, kitchen and sleeping spaces alongside a small sauna, and faces out towards the mountainous landscape with an area of wooden decking.
"I travelled to the site with my clients on an unusually warm weekend at the end of May: met with that intense green of newly spring birch leaves and a near complete silence, our aim was to find a spot to place the building," said Bergman.
"We found it soon: a naturally formed clearing, withdrawn from the forest road, with views to the mountains and a lake to the south and west, and with yellow orchids growing in the east," she continued.
The cabin's entrance leads into the rear of the building, where two bedrooms, a bathroom and a drying space are positioned in the more enclosed half of the building, looking back into the forest.
The floor level steps down slightly into the heart of the cabin, where a double-height living room is organised with a seating area at one end and a dining table and kitchen at the other, divided by a fireplace with a large rendered chimney stack.
Large wood-framed windows line the edge of the living, dining and kitchen room, leading out onto a raised wooden terrace that enjoys expansive views over the surrounding mountains and the Tänndalssjön lake.
Above, a mezzanine under the sloping roof contains three sleeping niches for guests that can be closed with curtains, connected by a walkway that overlooks the living areas below from balconies with timber and metal mesh balustrades.
"The cabin's form mirrors the program and the gentle slope of the site: you sleep under the roof and you bathe below, and you gather a few steps down where you can view the lake," said Bergman.
Both the structure and interior of the home were built entirely from timber, with Kebony-treated pine on the exterior and spruce linings in the living areas, with end-grain spruce block floors.
"The Hat House is a house designed to be lived in and to withstand its setting," said Bergman.
"Its floor of spruce will be scraped by ski boots and by dog paws, its pine heart cladding will be weathered by the piling of snow."
"It is a house intensely following the seasons of the year; the blue faint light of midwinter, the bursting green of new summer, the misty yellows of the autumn mountains," she added.
Previous projects designed by Bergman include a summerhouse facing out to sea on Sweden's east coast, which replaced a 1950s cabin with a timber structure atop an existing stone wall.
In other cabin news, we rounded up 10 cabins that we published in 2022 for Dezeen's review of 2022.
The photography is by Jim Stephenson.

