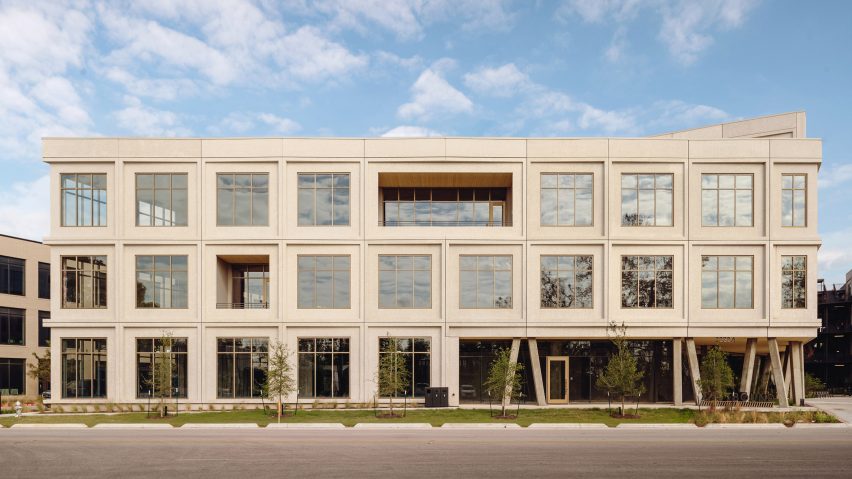
West of West experiments with "beautiful roughness" for Austin office complex
West of West has completed a concrete office complex in eastern Austin, Texas with flexible workspaces, community amenities and public greenspaces between buildings that reinterpret the neighbourhood's industrial context.
The 230,000-square foot (21,370-square metre) two-building creative complex was designed by West of West, a studio with offices in Portland, Oregon and Los Angeles, with American studio Gensler serving as the architect of record.
Completed in 2022, Eastbound sits on 3.4 acres and was inspired by the visual language of the neighbouring warehouses such as punched windows and linear massing.
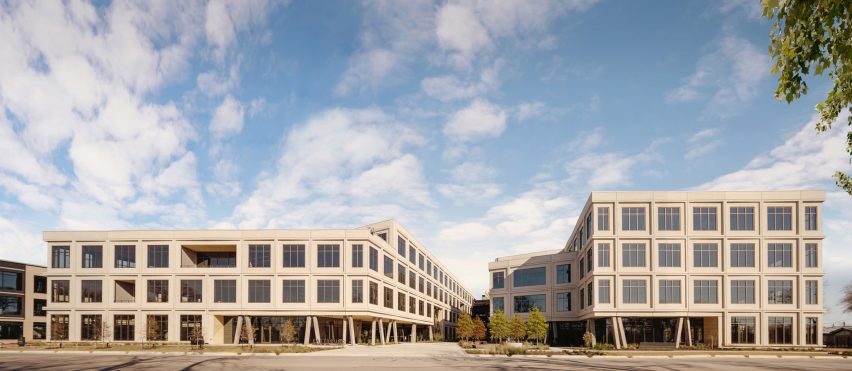
"When the project started our team spent time in the neighborhood to understand the character and opportunity of the site," said West of West partner Clayton Taylor.
"We were taken by the low concrete and metal warehouses surrounded by wild landscapes and ancient oak trees, and the way those buildings were aging after fifty years and the landscape had grown up around them. There was a kind of beautiful roughness to the buildings. We set out to make a contemporary version of the industrial warehouse, one that can age well over time."
The buildings are organized around a central paseo that creates a playful, organic relief from the gridded facade and serves as the primary circulation space between the ground level restaurant, lounge, gym and office lobbies.
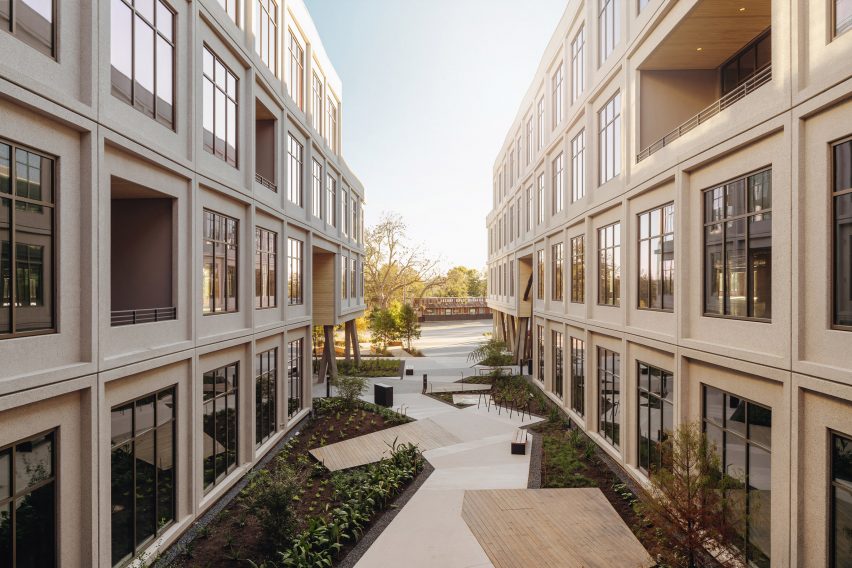
The central pathway is marked by small gathering spaces that trail into the building, creating a "living room" that bridges interior and exterior zones.
"A colonnade of forest-like concrete columns emerges from the landscape to create a sheltered outdoor public space," the studio said.
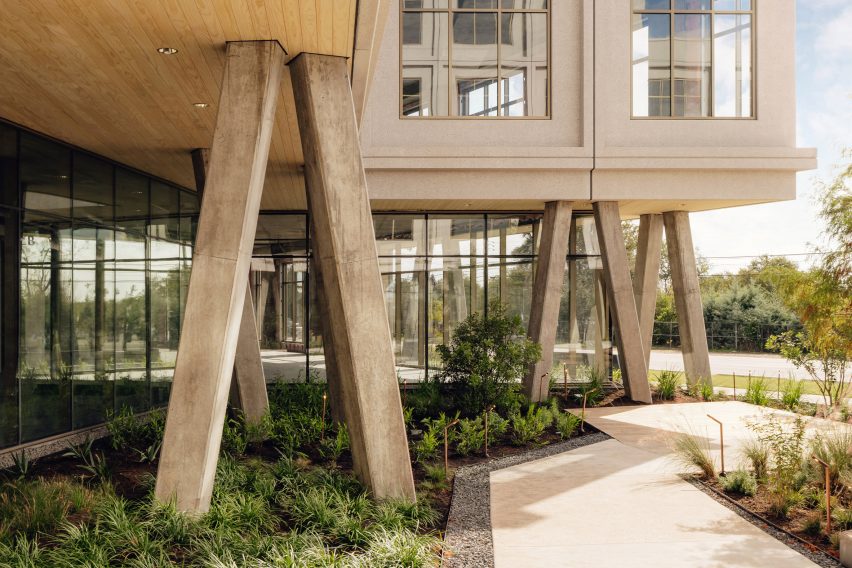
The slanted structural columns animate the groundscape and rise into a warm wooden-clad soffit that transitions to the regimented expression of the primary facade.
As mandated by the client for economy, the entire building is concrete rather than glass like other local office buildings.
"Our goal was to experiment with the concrete and challenge ourselves to design something unique," the studio said.
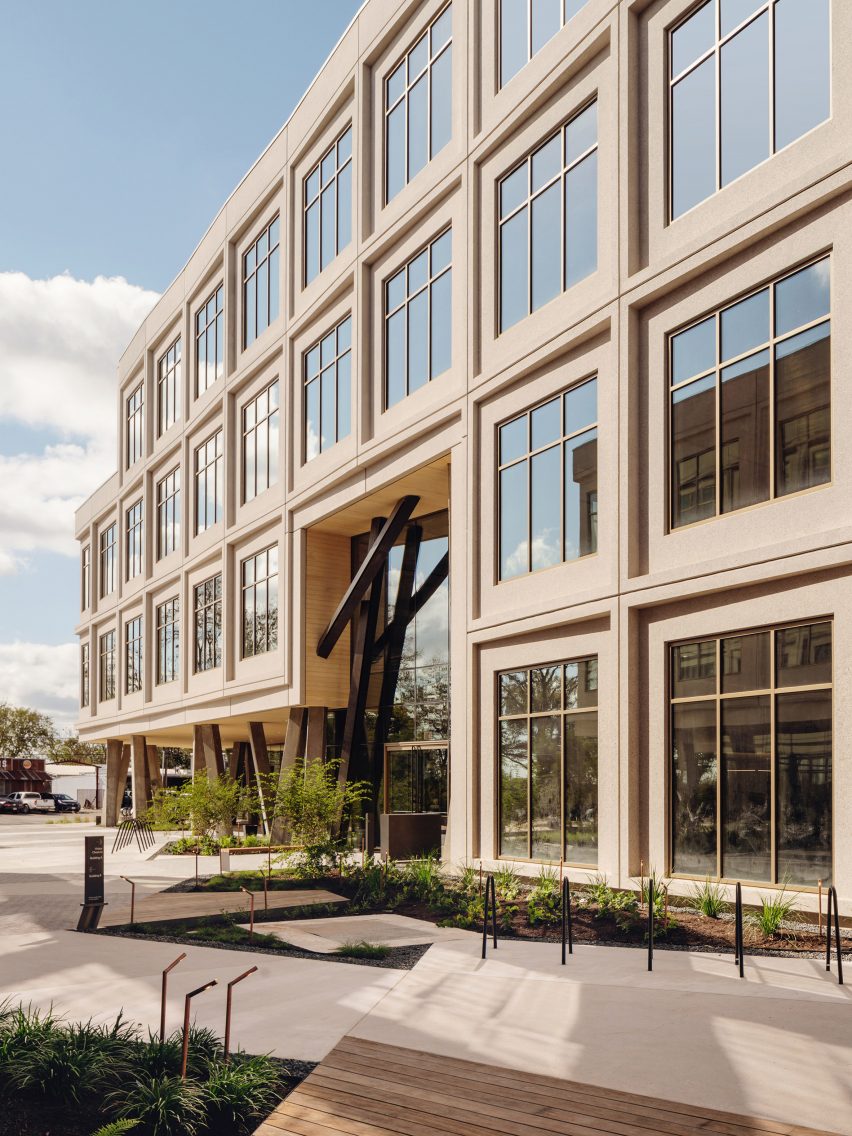
West of West utilized custom precast and coloured concrete panels, fabricated by Redondo Manufacturing.
The panels have a softened "salt-and-pepper" exposed aggregate finish that contrasts the smooth concrete columns, and a slight angle that creates more detail within the facade.
"These subtle but well-crafted details bring life to the building face as it invites more play between light and shadow," the studio continued.
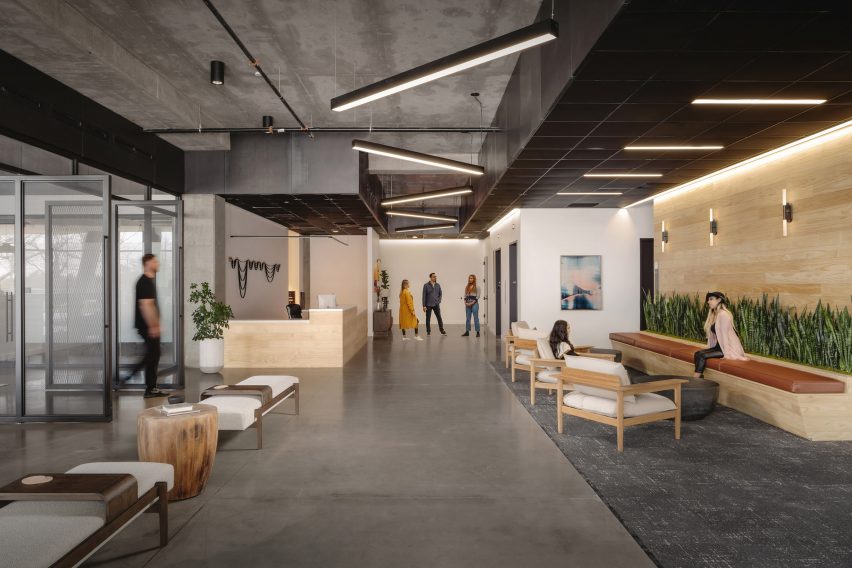
The square-module facade development balanced the percentage of glazing, energy efficiency and maximum modular standardization to work within the fabrication limits and accelerate construction timeline.
The concrete is contrasted by locally-sourced wood details in public areas and champagne-toned mullions for the glazing system that "enhance the 'soft brutalist' aesthetic of the rest of the exterior materials."
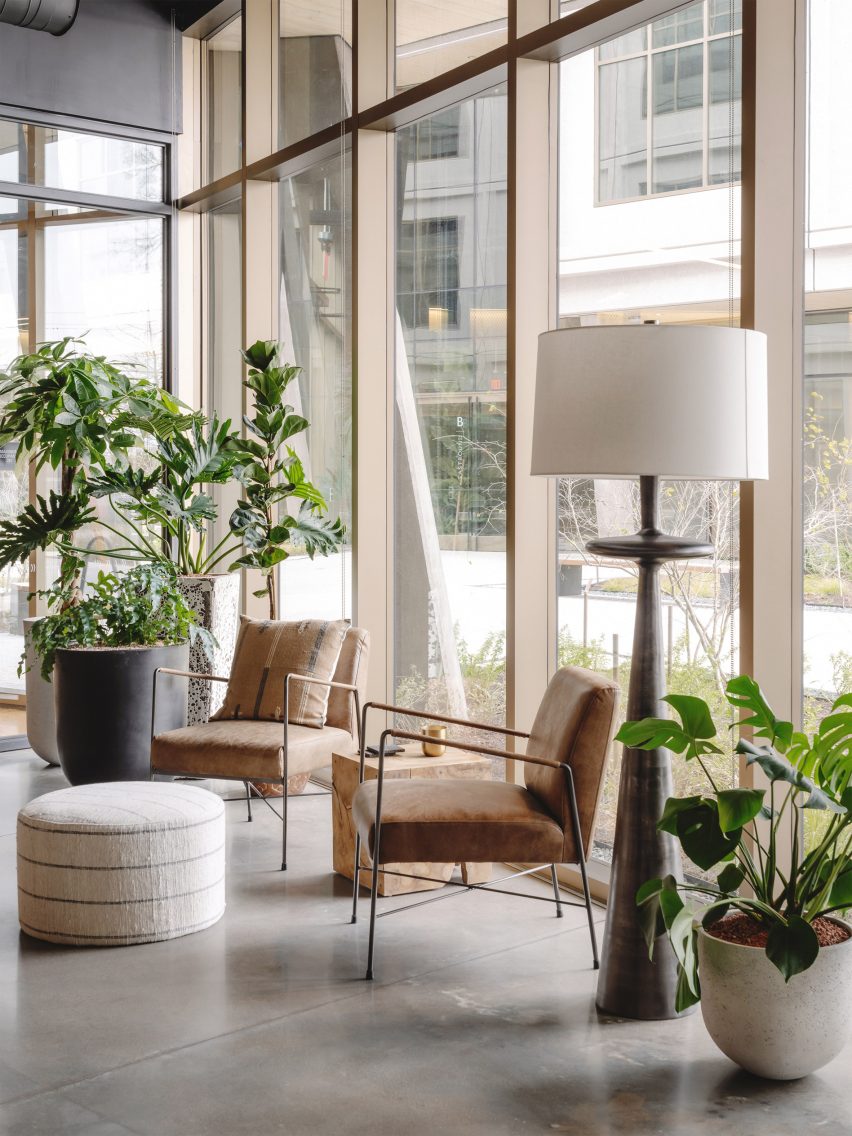
Behind the lattice of columns, floor-to-ceiling storefront windows bring natural light deep into the ground level and bounce it off the polished concrete floor.
On the upper levels, large window openings frame expansive views and bring light into the spaces with high ceilings.
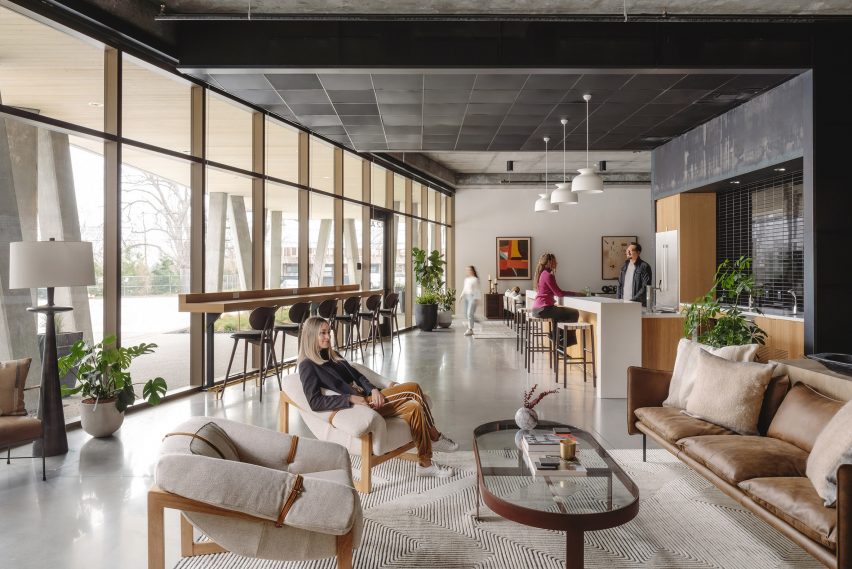
The open floor plan can be adapted and reconfigured for the needs of future tenants.
"The interiors were designed to feel like old west meets new contemporary industrial, with an emphasis on making spaces that are distinctly of the place where the building is," the studio noted
It selected metal and leather materials that patinate over time without compromising durability.
The interiors include murals by local artist Emily Eisenhart and large-scale custom steel light fixtures at each entrance created by local lighting studio Warbach.
Each office level contains a covered deck set back from the main facade, and the buildings are topped by open-air roof terraces.
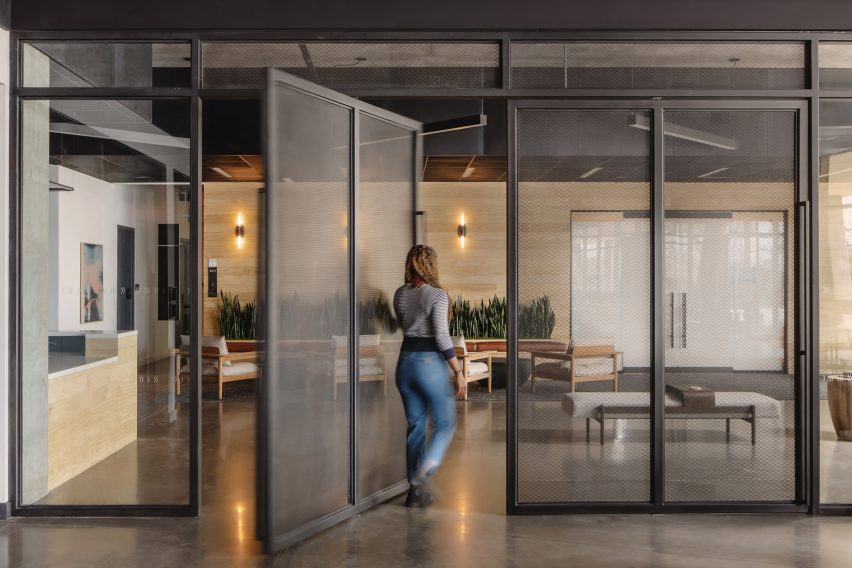
The Texas capital is the second-fastest growing city in the United States.
Nearby, Gensler completed a mass timber office building that is shaded by a solar-panel canopy and a number of skyscrapers, including a supertall by KPF, are under construction in the city.
The photography is by Chase Daniel.
Project credits:
Architect: West of West
West of West project team: Clayton Taylor, Principal in Charge, Jai Kumaran, Justin Cua, Jen Endozo, Keely O’Brien, Tom Adamson
Architect of record: Gensler - Austin
Civil engineer: Civilitude
Landscape architect: TBG
Structural engineer: Architectural Engineers Collaborative
Mechanical & plumbing Engineer: Integral Group
Electrical engineer: Integral Group
Exterior lighting designer/fabricator: Warbach Lighting
Muralist: Emily Eisenhart
Art consultant: Met /Gal
Interior designer: West of West
Owner: The KOR Group / Lincoln Property Company
General contractor: Harvey Cleary
Concrete sub: Redondo
Structural system: Concrete
Exterior cladding: Precast Concrete Panels / Acoya Wood
Glazing: Solarban Acuity
Soffits / wood accents: Delta Millworks, Accoya