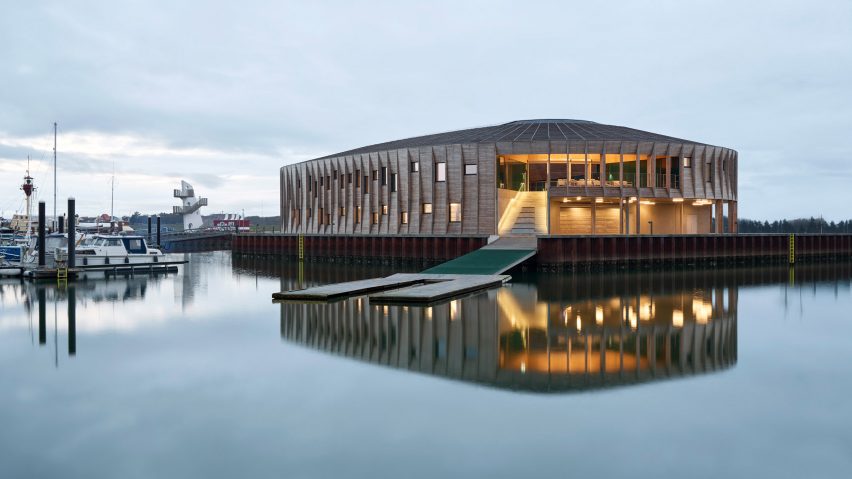
Boat construction informs Esbjerg Maritime Center by Snøhetta and WERK Arkitekter
A wooden community centre for water-sports clubs has opened on the coast of Esbjerg, Denmark, with a design by studios Snøhetta and WERK Arkitekter that references boat construction.
Positioned on an artificial island, the circular Esbjerg Maritime Center is designed to pay homage to the maritime traditions of the Danish seaport town.
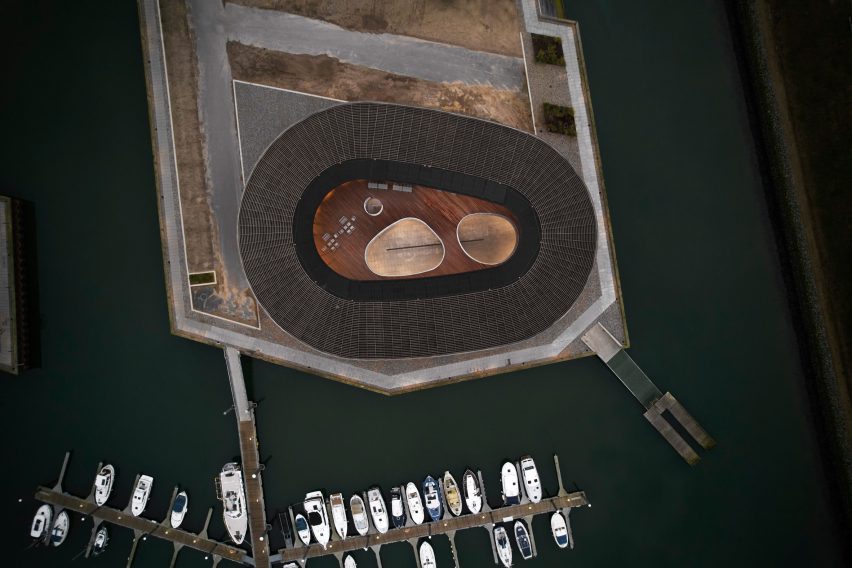
International studio Snøhetta and Danish office WERK Arkitekter were commissioned for the project by the legislative body Esbjerg Municipality with the aim of uniting the area's water-sports clubs in one place.
It is hoped to become a social hub for the area, with a welcoming wood-clad circular form that glows at night, giving it the nickname The Lantern.
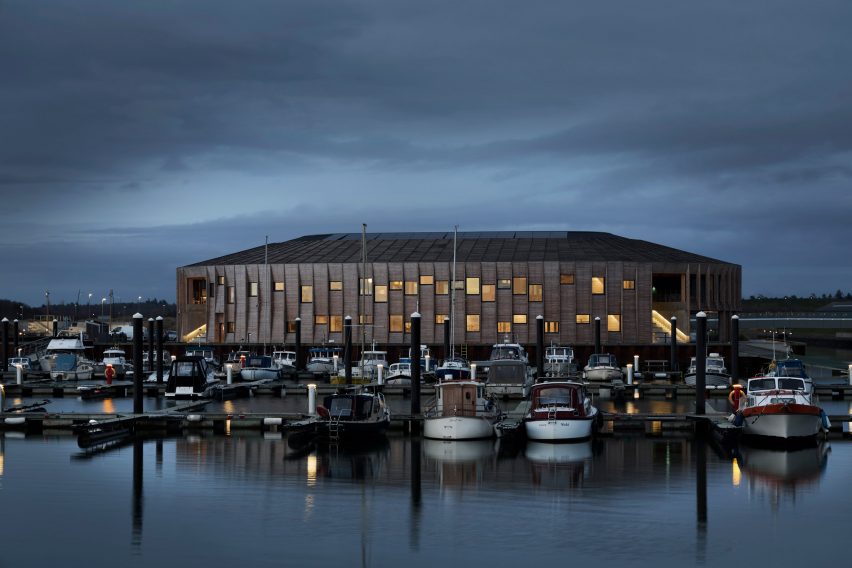
"The brief was to relocate all the different clubs on different addresses in Esbjerg into one new building," explained Snøhetta senior architect and project lead Frank Foray.
"We proposed a circular building to create an inviting building from all sides," Foray told Dezeen. "A shape that is unifying."
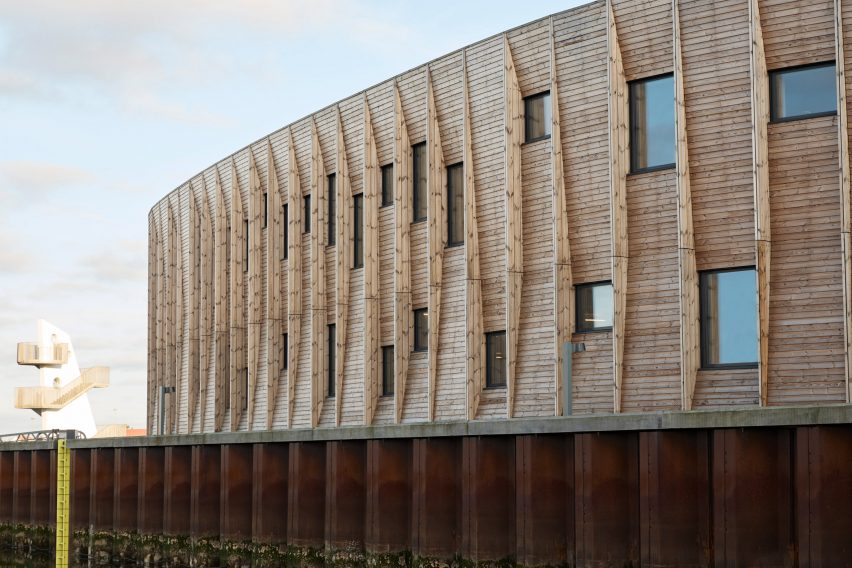
The site of Esbjerg Maritime Center was chosen as it is well connected to the mainland and protected from changing sea levels by a breakwater.
Inside, the upper level of the building contains spaces for sport clubs such as rowing, kayaking and diving, as well as an educational centre and training facilities.
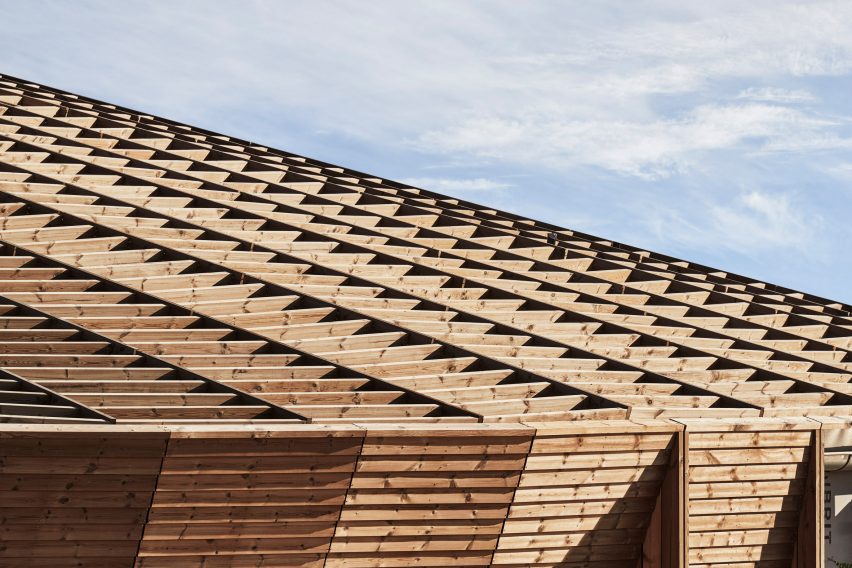
Here, there is also a public terrace that forms the social heart of the project. It is accessed by two staircases and has views out over the sea.
Openings within the terrace help to illuminate the lower level, which contains boat storage and workshop areas that lead directly out to the sea.
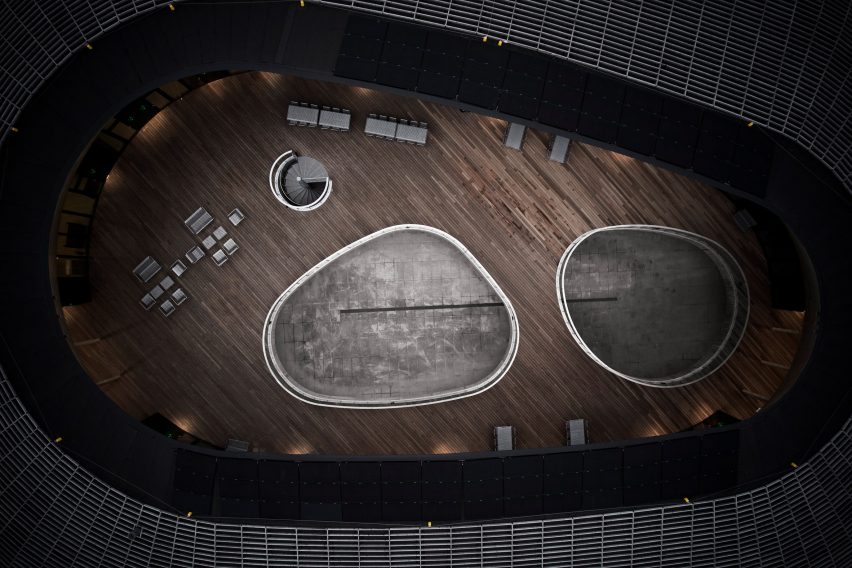
"The maritime center has room for everyone; from the experienced diver or professional kayaker to a crab-fishing school class or a random passer-by," said Foray.
"The Lantern invites everyone to a peek inside the maritime life and outwards to the sea with its endless horizon."
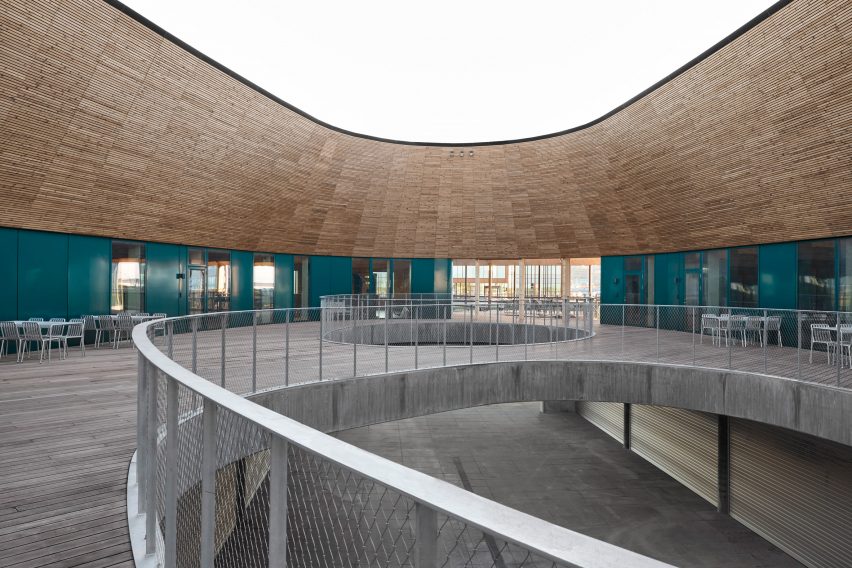
Esbjerg Maritime Center has a structure of wood and concrete and is powered by a combination of rooftop solar panels and electricity from the grid.
Concrete was used for the base of the building, which was cast on-site in one go and was engineered to withstand high tide if it ever exceeds the flood barrier.
Meanwhile, heat-treated pine is used for the building's roof structure and cladding, designed with a "rhythm and repetition" informed by both boat craftsmanship and the movement of water.
Additionally, the facade panels are arranged to create shadows that Snøhetta said are intended to echo the shapes of kayaks.
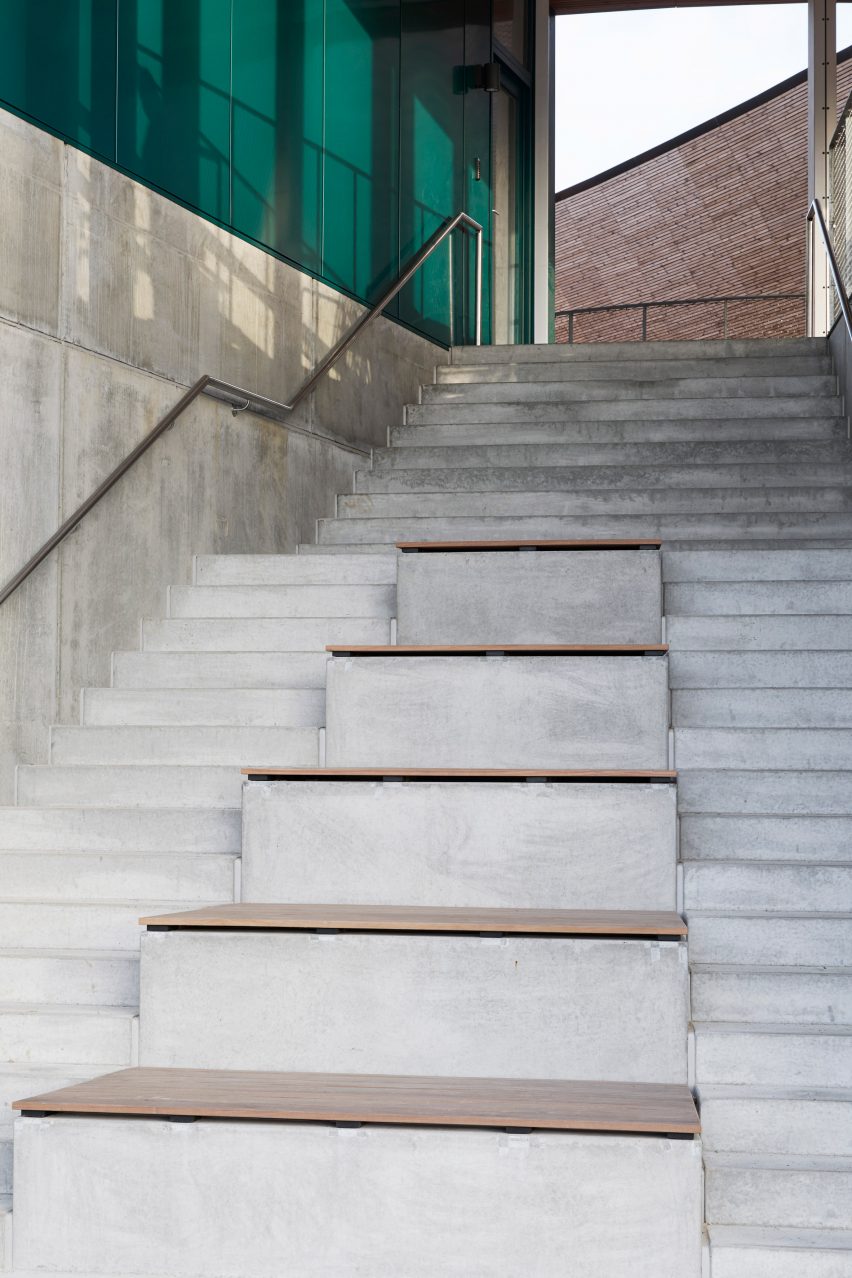
"The chosen wood structure is from both the outside and the inside inspired by the rich culture of boats craftsmanship," explained Foray.
"The thermo-heated wood is reflecting the original deeply Nordic-rooted material for boat construction," he added. "It will turn grey in a few years."
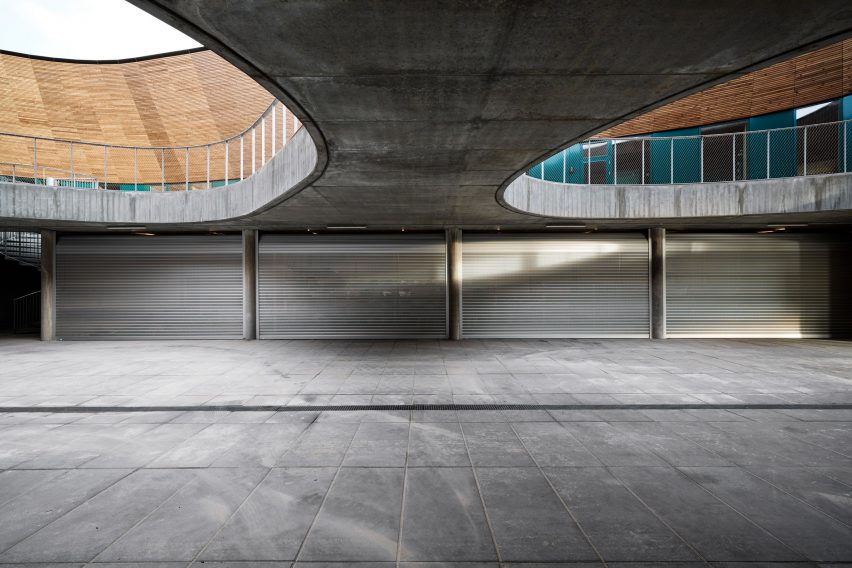
Snøhetta and WERK Arkitekter chose pine cladding as it will grey over time, but also because the material is commonly used in boat construction.
The boat reference also continues inside, where the rooms and materials are intended to act as a cosy shelter that gives "the impression of being under a boat turned upside down".
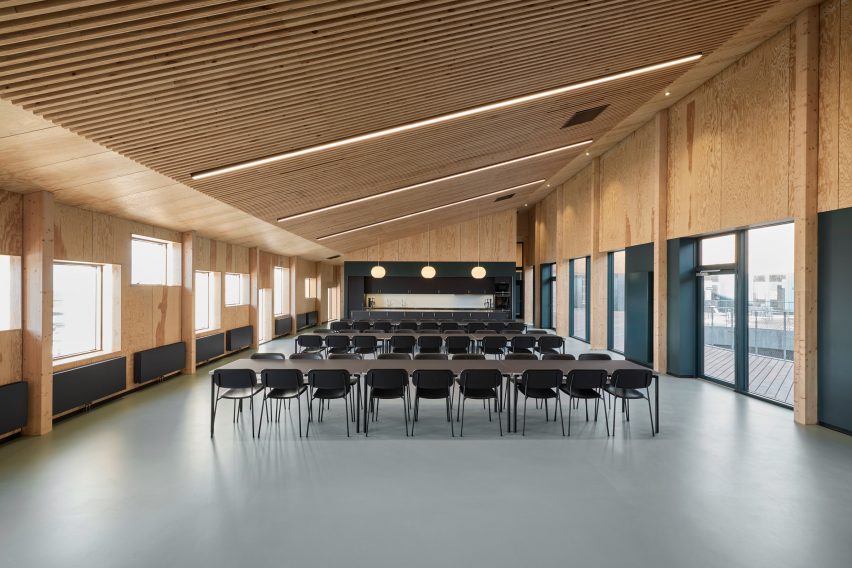
Snøhetta is an architecture, interiors and design studio founded in 1989 by the architects Craig Dykers and Kjetil Trædal Thorsen.
The studio was originally expected to complete Esbjerg Maritime Center with WERK Arkitekter in 2022 and it was featured on our list of architecture projects to look forward to that year.
Elsewhere, Snøhetta has recently completed an urban farm in Hong Kong and is working on a forest-like library in Beijing, which is among the many high-profile buildings scheduled for completion in 2023.
The photography is by Wichmann+Bendtsen Photography.