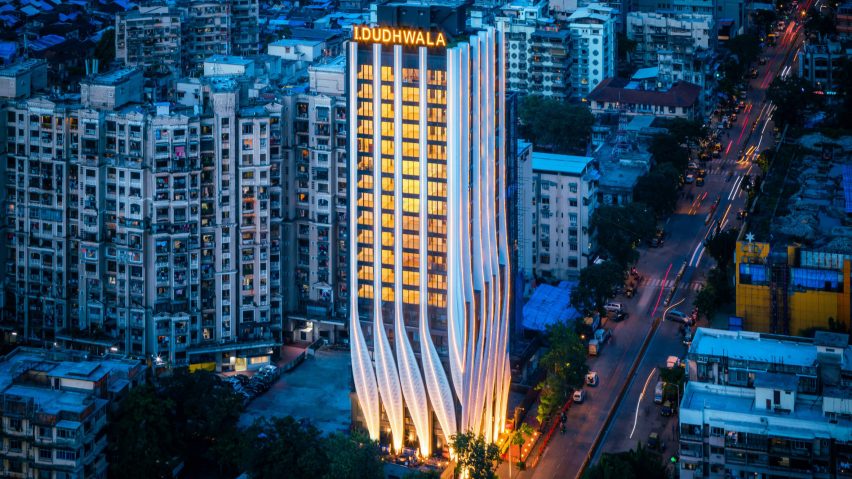Flowing "calligraphic forms" made from sheets of perforated metal define this renovation of a 1980s office block in Mumbai, designed by local practice Studio Symbiosis.
Originally a six-storey structure, the building houses the offices of the I Dudhwala Real Estate Group and is located at the entrance to the company's eponymous Dudhwala Complex, a premium residential development in South Mumbai.
For the new project, called ID Origins Headquarters, Studio Symbiosis stripped the original building back, adding an additional 12 storeys of residential space and redesigning the external envelope with glass and metal to create a "new urban landmark."
"The original structure was built in the 1980s and is the pivotal focus of where the owners started their business, hence the name ID Origins," explained the practice.
"The new facade of the project creates a locus for the site, and acts as a visual marker for the entrance to the overall site, which spreads over 12 acres of land," it continued.
Transfer girders and additional columns were installed to support the additional floors, which occupy the same footprint as the original building and are finished with matching glass curtain walls.
Surrounding this glass exterior are a series of flowing, leaf-like forms made of metal panels that travel up the building's height, designed to emphasise its verticality while also creating a strong visual signature.
As well as being a visual feature, these metal forms also act to provide shade and privacy for the offices with their wider, perforated bases, narrowing toward the top of the tower to give the apartment floors unobstructed views over the city.
"Given the undulating nature of the facade, it was important to rationalise it into panels that were easy to construct," said the practice.
"The geometry of the calligraphic forms is planar in nature, with a V-profile to ensure that we have multiple options of materials and techniques to execute the design," it added.
An "urban lobby" sits on the reconfigured ground floor, accessed through a small landscaped area in front of the tower's base where the metal cladding creates large, column-like forms on either side of the entrance.
"The urban rehabilitation of the site extends into the urban fabric by rerouting the entrances and exits to decongest the entrance road," said the practice.
"Improving pedestrian walkways in the vicinity of the site and dissolving the site boundary [creates] an urban lobby which becomes a part of the Mumbai streetscape," it continued.
Based in Noida, near Delhi, Studio Symbiosis was founded by Britta Knobel-Gupta and Amit Gupta in 2010.
Previous projects by the studio include a proposal for a series of air-purifying towers in Delhi intended to help to tackle the city's increasingly dangerous levels of air pollution.
The studio also recently completed Villa KD45, a villa in Delhi, India that rises from landscaped surroundings.

