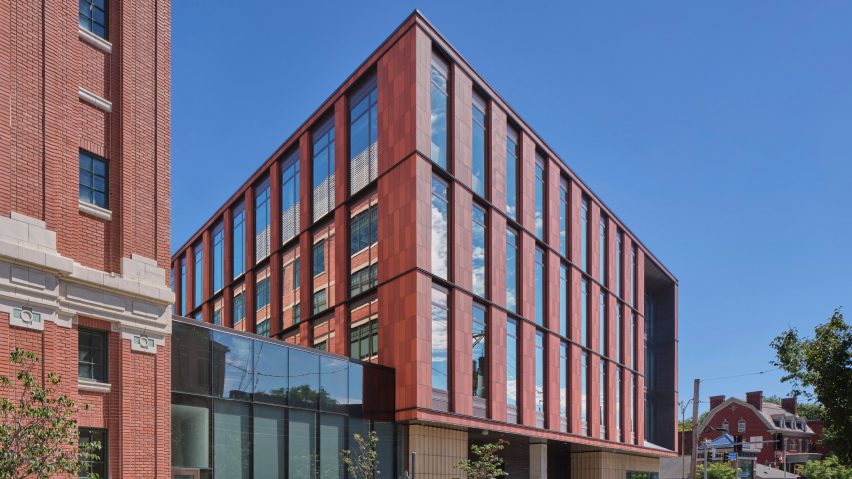
ZGF transforms Pittsburgh Ford Assembly plant into research facility
American studio ZGF Architects has adapted a historic Ford Motor Company factory in Pittsburgh, Pennsylvania into a biomedical research laboratory by renovating existing structures and creating a cantilevered terracotta-clad addition.
ZGF – working with development group Wexford Science & Technology – reimagined the 224,866-square foot (20,890-square metre) factory to house state-of-the-art research labs, collaborative spaces,and community amenities.
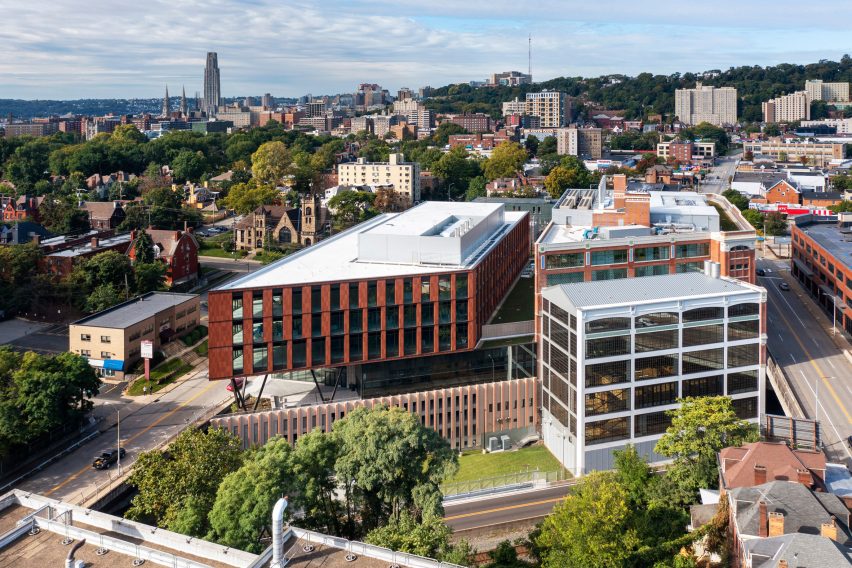
Completed in 2021, The Assembly is a 534,366-square foot (50,000-square metre), LEED Gold-certified campus for researchers from the University of Pittsburgh Medical Center's (UMPC) Hillman Cancer Center, one of the world's leading cancer treatment and research facilities.
The architects attempted to retain some of the original industrial qualities while retrofitting the structure and adding an additional building to the complex.
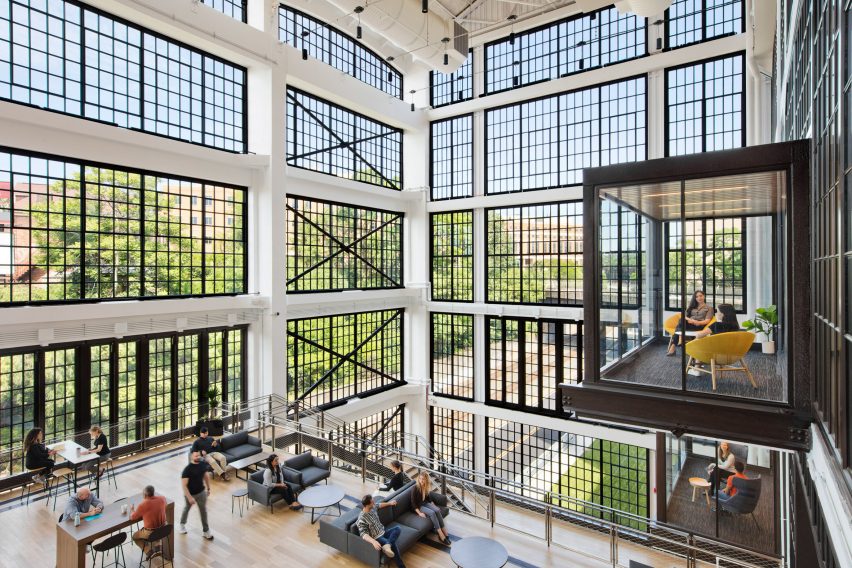
"When approaching the redesign of this iconic building, we were tasked with a big objective: to breathe new life into a 100-year-old existing structure," ZGF principal Deanna Keil told Dezeen.
"The client's eagerness to embrace the raw industrial nature is significant because there are moments throughout the building where you can really witness its history."
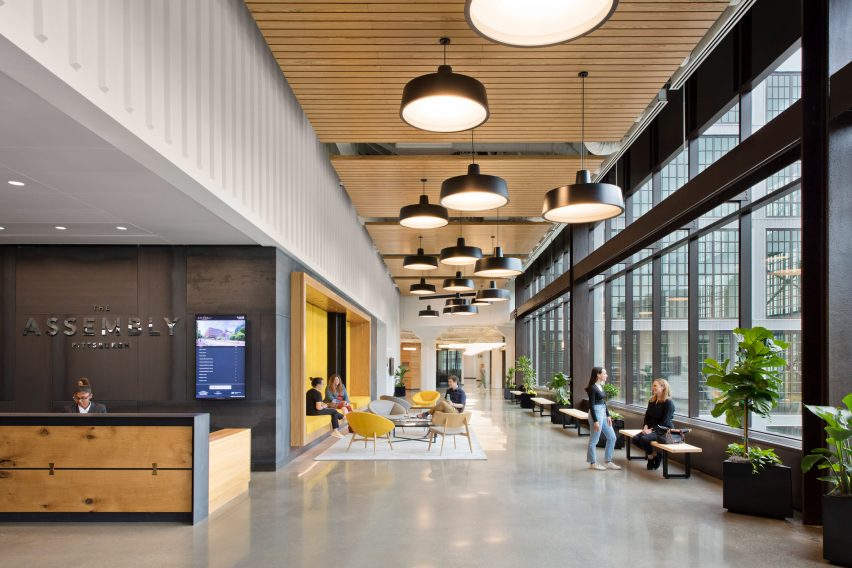
Originally constructed in 1915 on Steel City's Automobile Row, the building was one of Ford's 31 identical regional assembly plants built across the country.
It contained a six-story crane shed where Model T kits were delivered by railway and hoisted to the upper levels for assembly.
The cars were sold out of a ground-floor retail showroom until the mid-20th century, and the structure was listed on the National Register of Historic Places in 2018.
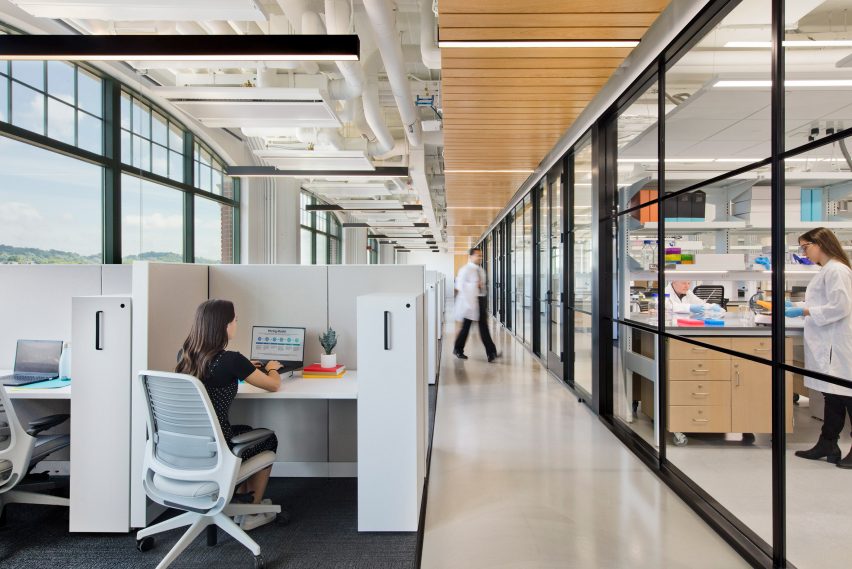
The original crane shed – a light-filled cavern topped by a gabled roof with exposed trusses – has been repurposed as a dramatic event space. The upper levels now house transparent offices and flexible workspaces that have been retrofitted with technical components including lighting, security and sterile facilities.
Preserving the aspects of the original program, the Model T showroom is now a retail cafe, featuring the original octagonal columns and windows.
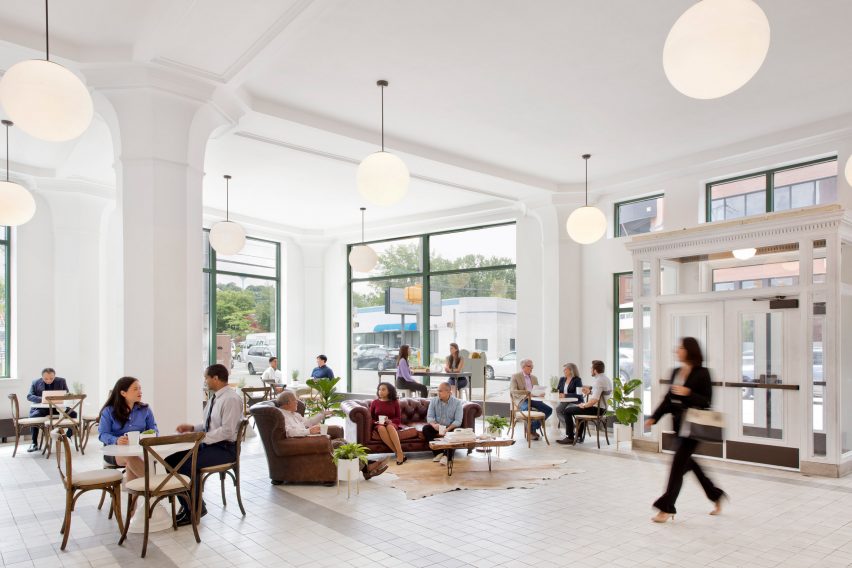
The team also built a 157,000-square foot (14,600-square metre) addition with leasable space and parking that maximizes the area within the property line, constrained by roads and railways.
The addition has an angled corner that cantilevers over the main public entry forming a plaza with a glass vestibule and angled structural columns that frame views toward the historic crane shed.
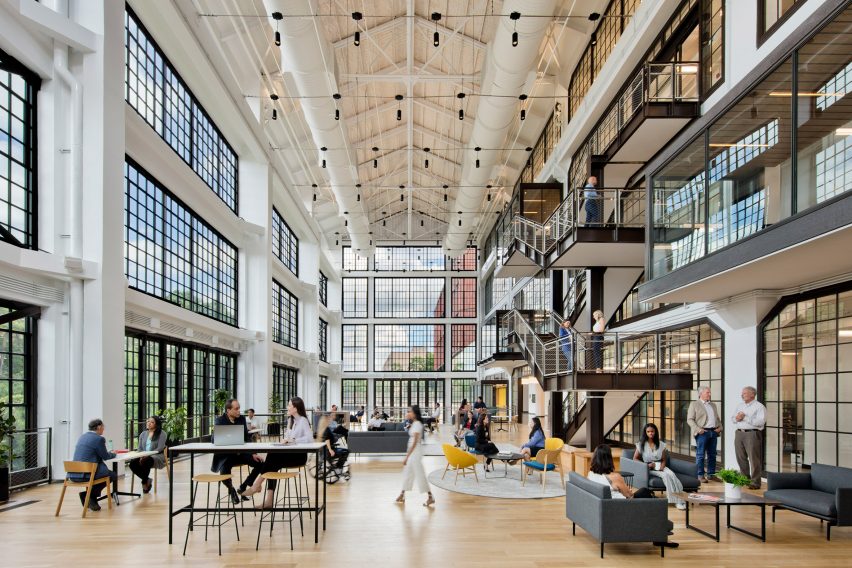
A landscaped terrace connects and demarcates the two volumes, while a "collaboration spine" allows academics and industry professionals to work together in shared amenities.
"Clad in precast terracotta, the new addition complements the brick plant in materiality, form, and industrial character while remaining architecturally distinct."
The team reinterpreted the brick and stone of the historic building with red/orange terracotta and beige cast stone and precast and referenced the original dark window fenestrations with brown/black metal trim.
"We realized our purpose went beyond the building itself," Keil said.
"The Assembly brought a new level of energy to an area that had previously been dormant and provided the community with a much-needed amenity space, a place for socialization and engagement. It feels like an honor to help fuel that significant transformation."
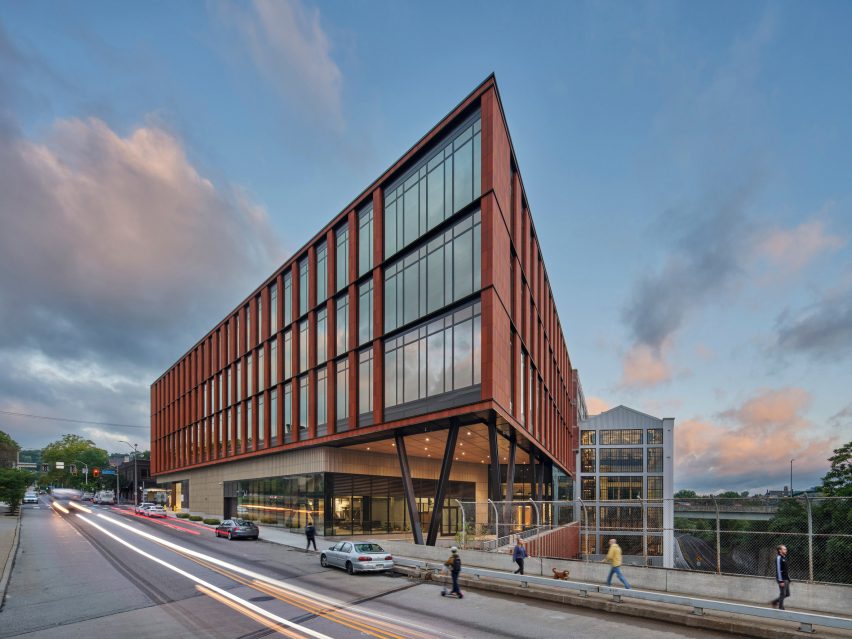
ZGF has completed other significant adaptive reuse projects, transforming a 1940s Los Angeles airplane hangar into an office for Google and a 1916 Portland bank into a tech headquarters for Expensify.
The exterior photography is by Halkin Mason Photography and the interior photography is by Connie Zhou.
Project credits:
Architect: ZGF Architects
Developer: Wexford Science & Technology
General contractor: Turner Construction
MEP engineers + lighting: Affiliated Engineers, Inc.
Structural engineer: Thornton Tomasetti
Civil engineers: The Gateway Engineers