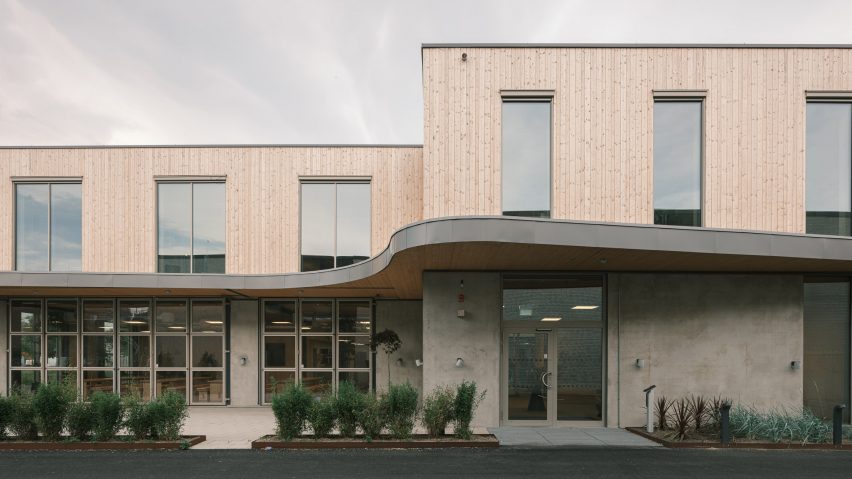
Johan Sundberg Arkitektur completes office in Sweden that "balances industrial and cosy"
Industrial materials are contrasted with "homely" details at this headquarters for Swedish custom sticker company StickerApp, designed by local practice Johan Sundberg Arkitektur.
Located on an industrial estate in Lomma, southern Sweden, the building combines StickerApp's production hall with offices and a restaurant that is planned to be open to the public in future.
Informed by the company's non-hierarchical office culture, Johan Sundberg Arkitektur placed the production hall at the heart of the building, surrounding it with office spaces and using large windows to create visual links between the two.
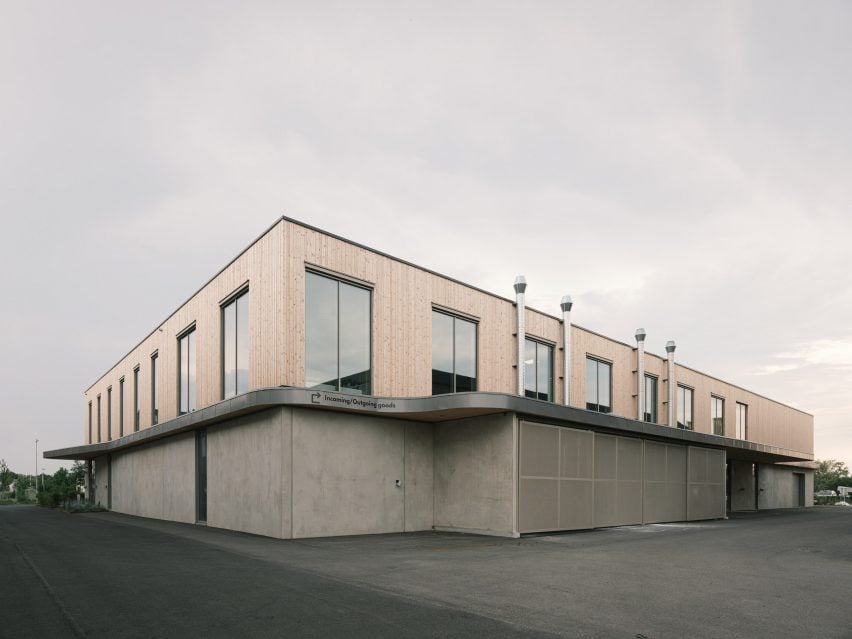
"The culture of StickerApp is very flat and everyone hangs out with everyone; the office staff often go into the production facility to chat or to talk about the jobs that are being printed, and the production staff are also interested in what is happening in the offices," practice founder Johan Sundberg told Dezeen.
"It makes for a much more interesting experience as you use the building," he continued.
Throughout the building, exposed ducting and metalwork creates an industrial feel, most prominently in the double-height production hall, which is topped by a corrugated metal roof.
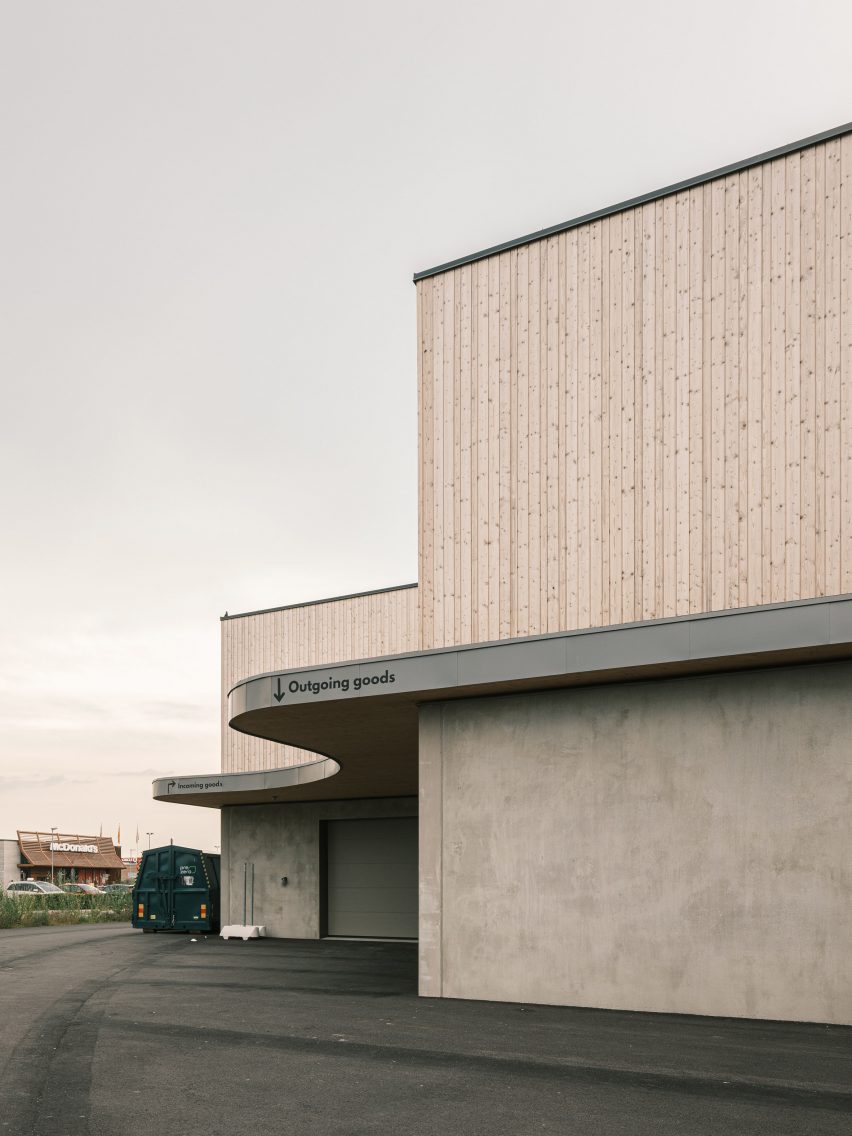
In the office spaces, pine plywood panelling and leather furniture sit beneath ceilings of exposed services, creating a meeting of the industrial and the homely.
Built-in and bespoke storage, seating and kitchen areas create pockets for informal gathering, with large windows with curtains offering views across and over the production hall.
As well as these internal sight lines, large windows on the outside of the building provide the offices with natural light and views out over the surrounding landscape.
"Balancing the industrial and the cosy is great fun, and is done through the means we have at hand – soft versus hard materials, homely and industrial and so on," explained Sundberg.
"What is otherwise a normal veneer surface or a leather bench becomes somehow more sensual when put up next to all those metal pipes, steel ladders and big printing presses – maybe this is what brutalism is all about?" he added.
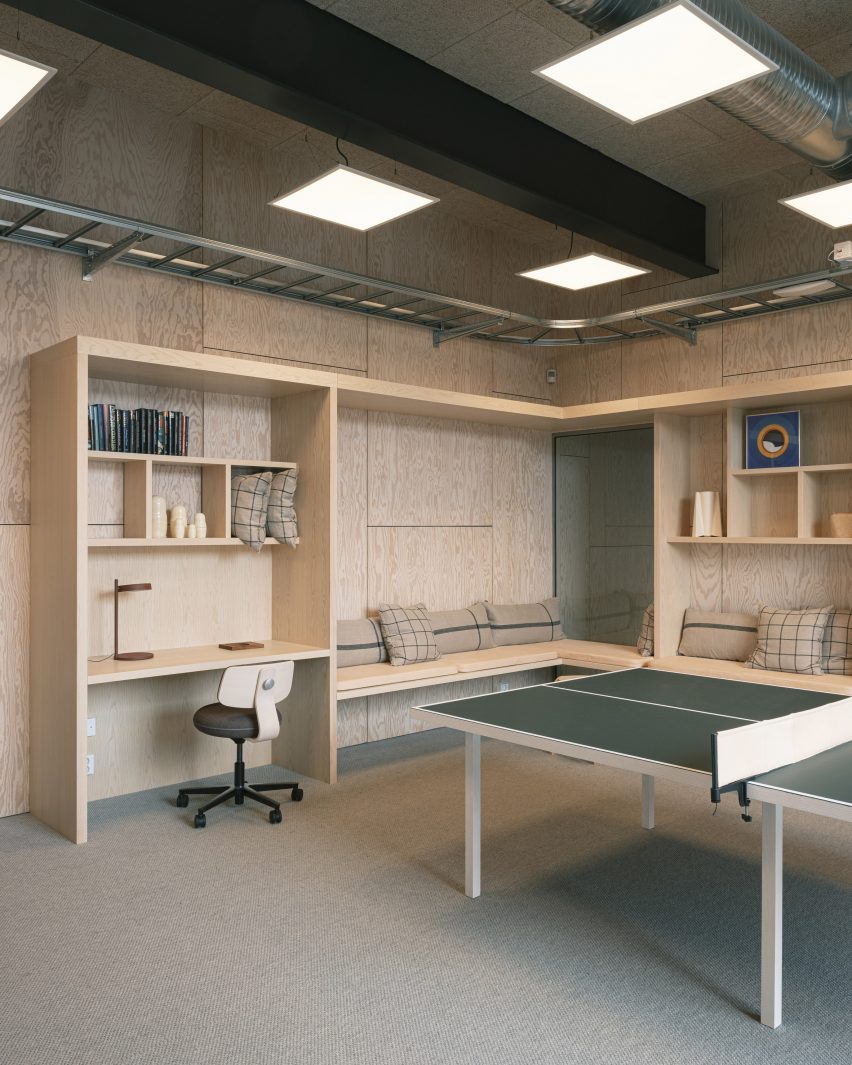
The restaurant occupies the northwestern corner of the site, with full-height sliding glass doors that can be opened onto an adjacent sheltered terrace.
Externally, a curving canopy divides the building's exposed concrete ground floor from a wood-planked first floor, intended to bring a more "urban" and inviting feel to the structure.
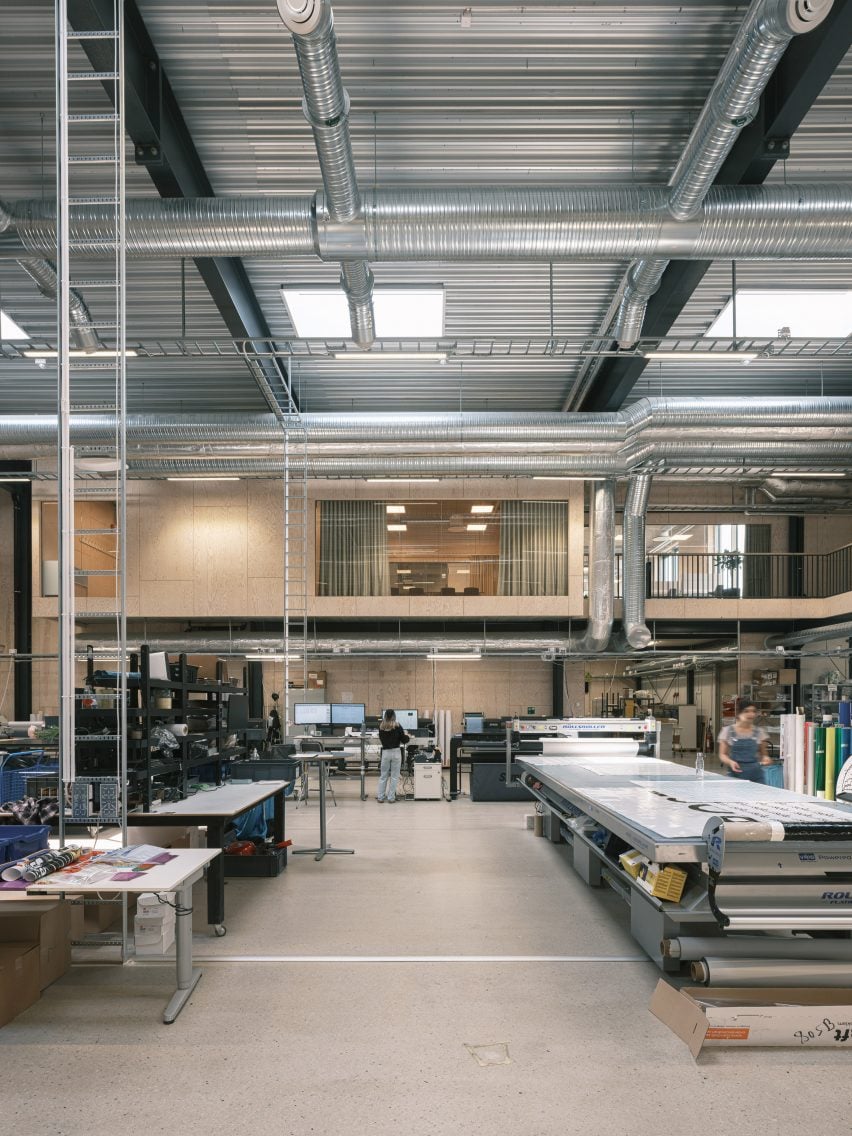
"We think the building is urban in the sense that it invites visitors to the restaurant area, and it has these welcoming canopies. It's also designed to look good from all angles, there is no back and front in that normal sense," explained Sundberg.
Other projects recently completed by Johan Sundberg Arkitektur include a series of timber-clad apartment blocks in Ystad, and a timber barn on a historic farm in Skåne.
The photography is by Markus Linderoth.