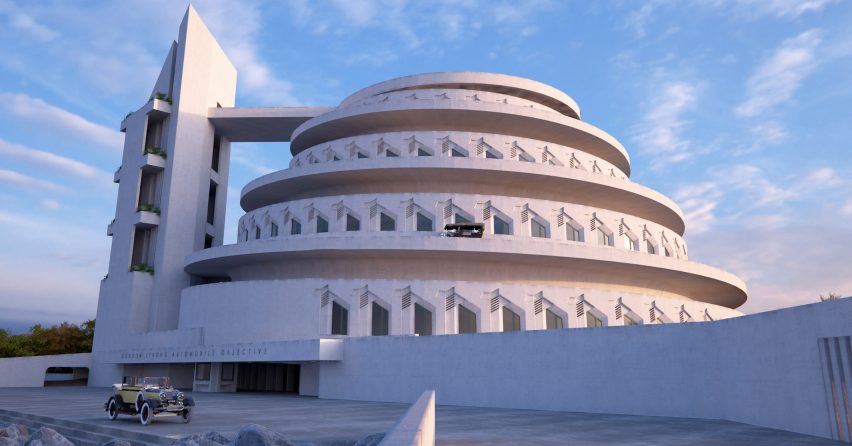Spanish architect David Romero has released a set of renderings that depict unbuilt projects by American architect Frank Lloyd Wright, including a mile-high skyscraper and the floating cabins of Lake Tahoe Summer Colony.
The images include a selection of Wright's unbuilt work, gleaned from drawings created by the renowned architect over his 70-year career.
Working with plans for unbuilt projects and photographs of demolished ones, David Romero created colourful visualisations of the interiors and exteriors of Wright's work.
Wright was one of the most famous architects of the 20th century and an early proponent of modernism in the United States. His legacy and plans for a variety of structures including residential and civic buildings are maintained by the Frank Lloyd Wright foundation.
Romero accessed to the plans and used modelling software like AutoCAD to render the images, which he then filled in with details in 3dsMAX.
However, the plans do not account for specific details or colourations, and Romero had to speculate on design decisions by consulting built work, as well as the architectural community.
"In all cases, there is important prior documentation work, despite which, even in the case of buildings that existed, there is always some room for speculation," Romero told Dezeen.
"It is in these cases that I usually take other Wright buildings that do exist as a reference and discuss it with experts in Wright's work."
The designs include the Gordon Strong Automobile Objective, a planetarium and restaurant commissioned in 1925 by an American businessman as well as the National Life Insurance building and Crystal Heights.
Romero placed the buildings in natural environments, even adding shrubbery, and the images show the structures in day and night, stipulating how the artificial and natural light would have affected the appearance of the building.
The wooden cabins of Lake Tahoe Summer Colony, including the famous floating cabins, were also completed using the rendering software.
Recently, Romero has started to mock up some of Wright's larger-scale projects including the utopian Broadacre development of Broadacre as well as The Illinois – or Sky City – the mile-high skyscraper the architect proposed for Chicago.
The renderings show the legendary skyscraper as a monocoloured monolith on the shores of Lake Michigan. The design came ahead of today's supertall skyscrapers and speculated what could be possible with the technological increases in load-bearing steel.
Romero said his project was one of "emotional" connection as well as a desire to practice modelling and learn from Wright's work, and the goal is not necessarily to see the projects come to fruition in the future.
"It's a way to understand them better and learn from them, although for me and I think for many admirers of Wright's work, there's also an emotional reason as it's very exciting to see them like this," Romero told Dezeen.
"Physically constructing these buildings, which is a possibility that arises from time to time, would pose many technical and ethical problems and the Frank Lloyd Foundation itself is not in favor of it, so surely this is the closest we will ever be to seeing how they would be."
Romero has been designing the buildings on a rolling basis for the last few years and has begun to collaborate directly with the Frank Lloyd Wright Foundation, placing designs in the institution's quarterly magazine.
Actual constructions based on the plans of deceased architects have been completed in the past. Last year architecture studio Thomas Phifer and Partners completed Eskenazi School of Art, Architecture + Design in Bloomington, Indiana based on plans from Ludwig Mies van der Rohe more than 50 years after the German-American architect's death.

