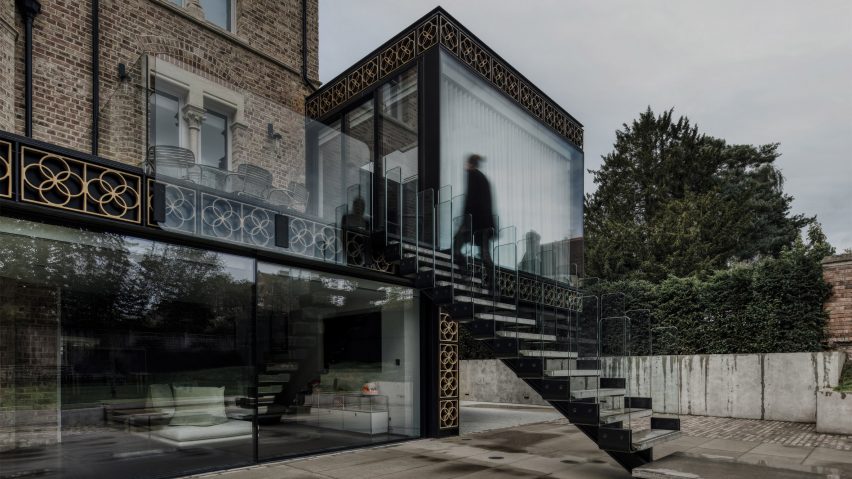Architecture studio Hyde + Hyde has refurbished a 19th-century Gothic-revival home in Oxford, reinterpreting its ornamental style with an extension finished with decorative metal tiles.
Swansea-based Hyde + Hyde was tasked with transforming a poorly-maintained property in the North Oxford Victorian Suburb conservation area into a contemporary family home backing onto a secluded garden.
In order to open up the previously compartmentalised interiors, it added a rear extension with a series of glazed living spaces. These are framed by decorative bands of steel and bronze tiles featuring the quatrefoil motif that gave the project its name, Quatrefoil House.
While the largest part of this extension expands the lower ground floor, an addition to the ground-floor kitchen has been elevated above a parking space atop a sculptural concrete column, with a tombstone-like form that references an inverted gothic arch.
"Inspired by the Gothic revival style and language of the existing 1870s townhouse, the new contemporary intervention is an exploration and celebration of ornament," explained Hyde + Hyde.
"The new addition communicates built meaning visually through a series of regulating lines and proportional relationships, expressed in steel channels and framed brick facades," it continued.
With space freed up in the existing home by the extension, Hyde+Hyde was able to insert a four-storey timber staircase at the building's centre, uniting all of its floors in a single gesture around a sculptural light fitting.
The home's entrance leads into an open hall that immediately frames this staircase, which is flanked by a reading room and a study overlooking the street through large bay windows at the front of the home.
At the rear of the home, moving into the new extension, the living and dining spaces sit on either side of a void that overlooks the expanded lower ground floor below. This can be crossed via a small bridge lined with a glass balustrade.
The lower ground floor contains an additional bedroom and a series of entertaining spaces. These are connected via full-height sliding glass doors into the garden, where a paved terrace features an outdoor cooking area.
A metal and concrete staircase leads up from the garden to the roof of the rear extension, where a ground-floor terrace has been created alongside the kitchen and dining space.
"The kitchen and dining space is pushed out of the existing envelope to complete a four-square plan and an open plan ground floor with triple-height spaces and layered horizontal spatial sequences," explained the practice.
"Dissolving the notion of rooms [allows] for a more connected sense of living. Internally, in total, 90 bespoke components were completed, including a bridge, door handles, custom beds, furniture and internal joinery," it continued.
A further five en-suite bedrooms are organised across the home's first and second floors, within the footprint of the original building.
Internally, both the existing home and its new extensions are united by contemporary finishes in wood, metal and glass.
Hyde + Hyde was founded by Kay and Kristian Hyde in California in 2006, before the duo returned to Kristian's home country of Wales.
Previous projects by the practice include a home on Wales' Gower Peninsula, located on a limestone cliff and fitted with full-height windows to capture views of the surrounding landscape, and a seaside home with a cedar-clad balcony.
The photography is by Michael Sinclair.

