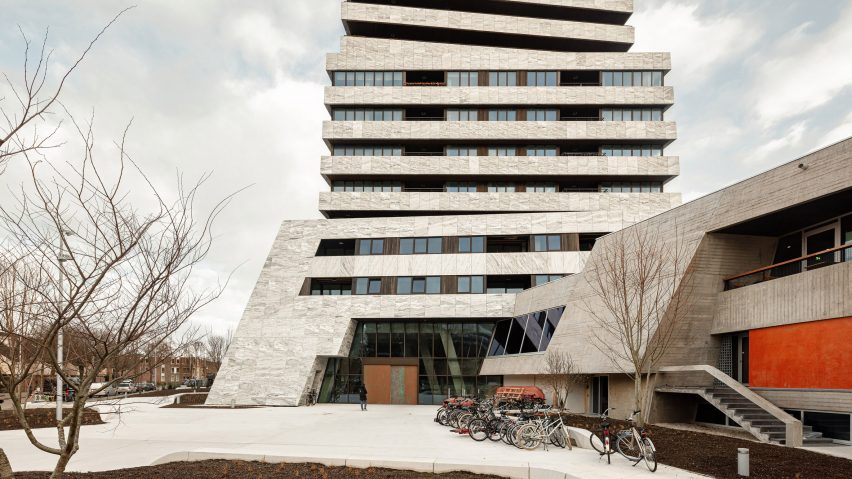Dutch studio Powerhouse Company has added a stepped, residential skyscraper to Eindhoven's monolithic bunker, turning the concrete building into a "friendly giant".
The 100-metre-high Bunker Tower was designed by Powerhouse Company from natural stone and holds 210 apartments on its 32 floors.
Its stepped form tapers as the tower ascends, in a nod to the asymmetrical Bunker building, and features wooden details and glass panes that grow larger at the top.
The Bunker Tower was designed in a slightly twisted shape with three distinct sections, on which the stone, glass and wood panels were placed in a "lively rhythm" of horizontal bands."The building reveals so many sides, different vignettes, depending on where you are in the city," said Powerhouse Company project architect Meagan Kerr.
"And every apartment has different views, despite the repeating floorplan."
At its base, the new tower connects to the original Bunker building, which was renovated as a part of the project and will house 3,000 square metres of office space for online education provider Goodhabitz, as well as the partly public Grand Cafe.
Designed in 1969 by Dutch architect Hugh Maskaant, the concrete bunker building was originally used as the student union of the Technical University of Eindhoven, but had fallen into disrepair.
Over eight months, contractors Van Wijnen restored the old Bunker's original concrete to get it to the right shade to match the extension, which was designed with a material palette that would harmonise with the existing building.
"Driving down the Kennedylaan, you can see the Bunker Tower from the distance; get closer, and you see Maaskant's bunker," said Powerhouse Company co-founder Nanne de Ru.
"Our design blends different scales, old and new," he added. "It's a monumental yet sensitive intervention – like a friendly giant."
The extension also provides underground parking, which enabled the studio to turn an existing parking space into a public park by Delva Landscape Architecture & Urbanism.
Called Bunker Park, this was designed using native plants.
"With the Bunker Tower and the accompanying park, we show that it possible to significantly green an inner-city location and make it climate adaptive, while also responding to the major housing challenges," said Delva Landscape Architecture & Urbanism founder Steven Delva.
Powerhouse Company was chosen for the Bunker renovation and extension after winning a 2016 competition by University of Eindhoven to decide the future of the building.
The residential tower, which Powerhouse Company completed for developers RED Company and Being Development, generated the revenue needed to fund the restoration of the original bunker.
Other recently completed projects by Powerhouse Company include a floating office in Rotterdam and a looping Corten-steel broadcasting tower in Turkey.
The photography is by Sebastian van Damme.
Project credits:
Developers: RED Company, Being Development
Investors: Borghese Real Estate, Pensioenfonds Rail & OV
Legal advisor: DLA Piper
Constructer: Van Wijnen
Architect: Powerhouse Company
Landscape architect: DELVA Landscape Architecture & Urbanism
Project management: DVP
Installation advisor: Deerns
Constructer engineer: IMd Raadgevend Ingenieurs
Building physics: Deerns
Advisor urban planning: RHO Adviseurs

