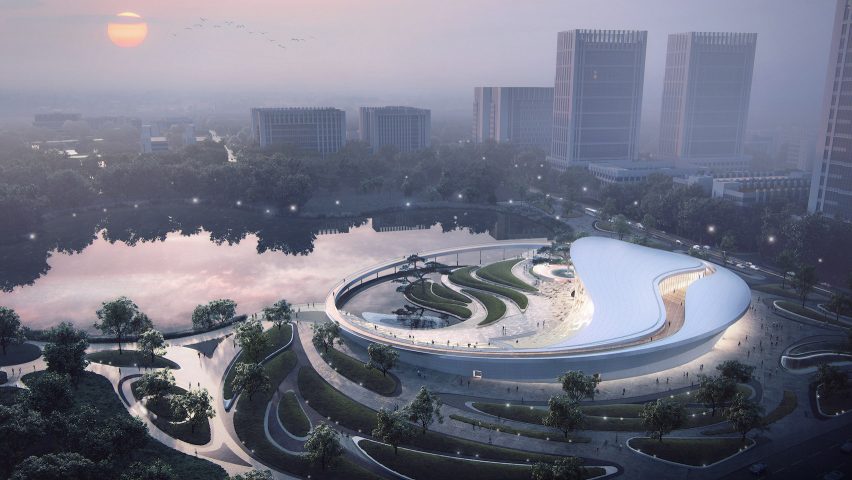
Twelve Chinese architecture projects completing in the Year of the Rabbit
As China prepares to celebrate Chinese New Year tomorrow, we round up the 12 most anticipated architecture projects set to complete in the country this year.
After the government scrapped its zero-Covid policy at the end of last year, a flurry of high-profile architecture projects in China are now expected to open soon having suffered long delays during three years of lockdowns.
The list includes a library modelled on a gingko forest, a museum in the form of a giant yin-yang symbol, and an activity centre that looks like an alien spacecraft.
Here are 12 to look out for in the Year of the Rabbit:
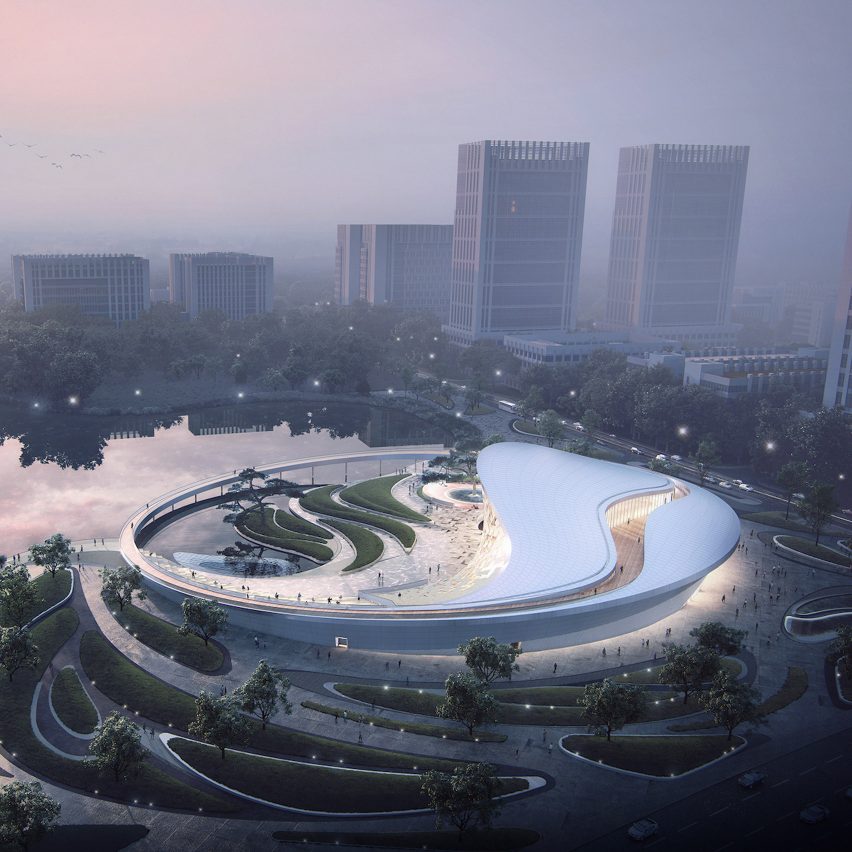
Tianfu Museum of Chinese Medicine, Chengdu, by Muda Architects
This 13,000-square-metre building will combine water with a circular land structure to form a giant Taiji diagram, also known as the yin-yang symbol, which represents the philosophy of holistic traditional Chinese medicine.
Located in Chengdu and designed by local studio Muda Architects, it will house a museum dedicated to the history of Chinese medicine.
Find out more about Tianfu Museum of Chinese Medicine
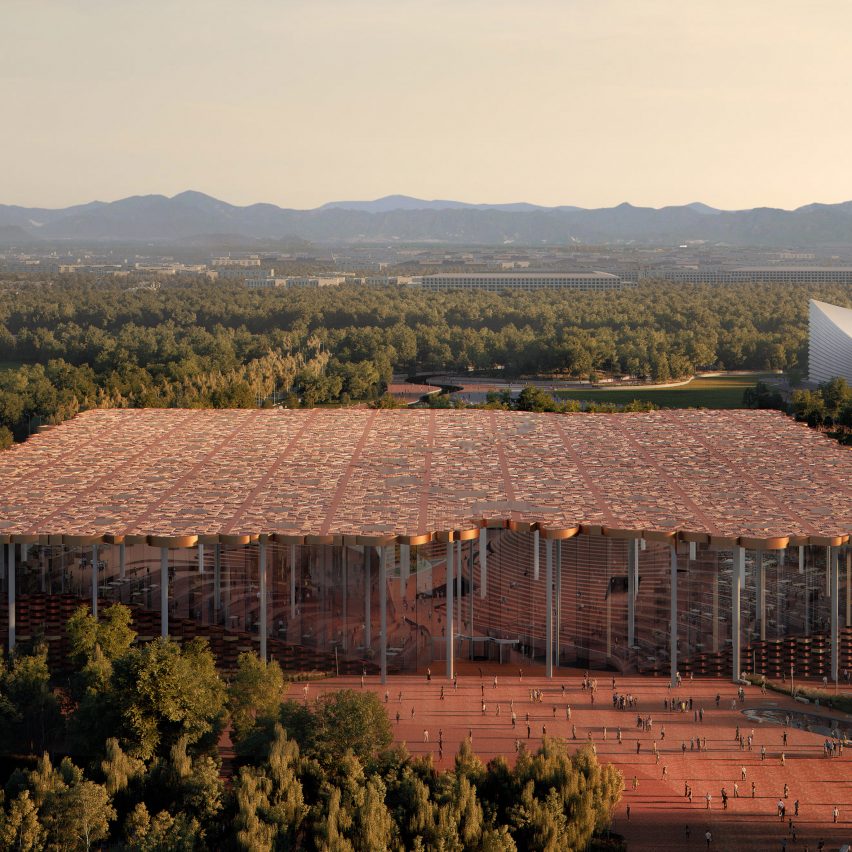
Sub-Centre Library, Beijing, by Snøhetta
This 16-metre-tall glass-enclosed library in Beijing designed by Norwegian studio Snøhetta will feature dozens of slender pillars supporting the roof, referencing a forest canopy of gingko trees – a 290 million-year-old species native to China.
According to the studio, the project will become China's first self-supporting glass-facade project when complete.
Find out more about Sub-Centre Library
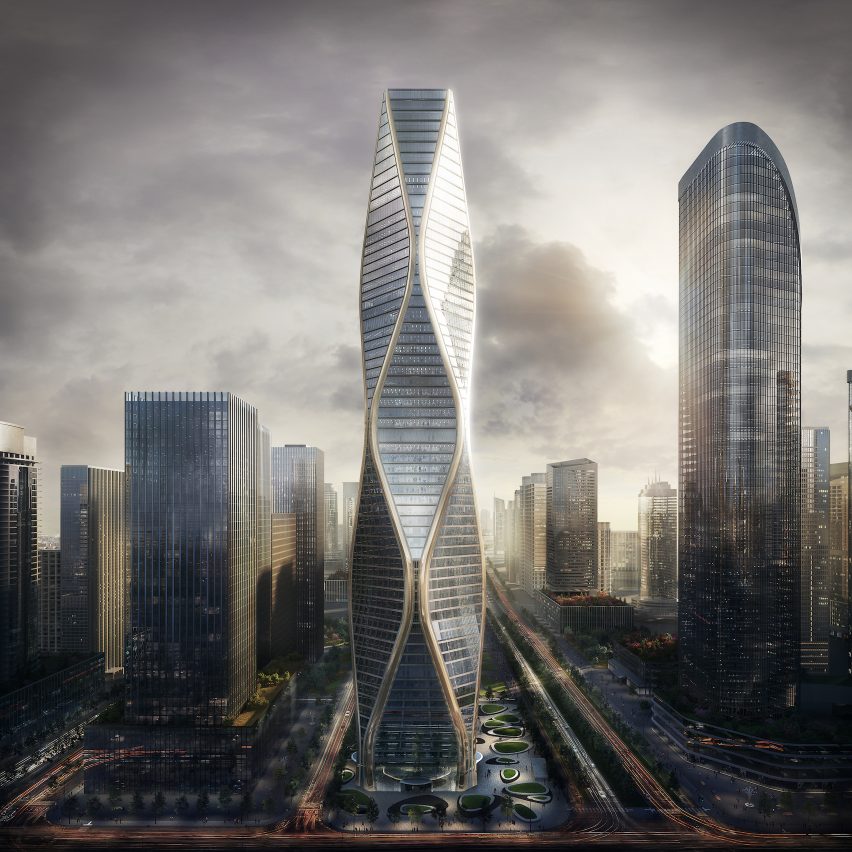
Wangchao Centre, Hangzhou, by Skidmore, Owings & Merrill
Also developed as part of the 2022 Asian Games, Wangchao Centre is a 290-metre-tall mixed-use skyscraper from US studio Skidmore, Owings & Merrill.
The 54-storey tower features an undulating glass facade, while eight curving columns are designed to create large and versatile floorplans for offices, retail space and a hotel.
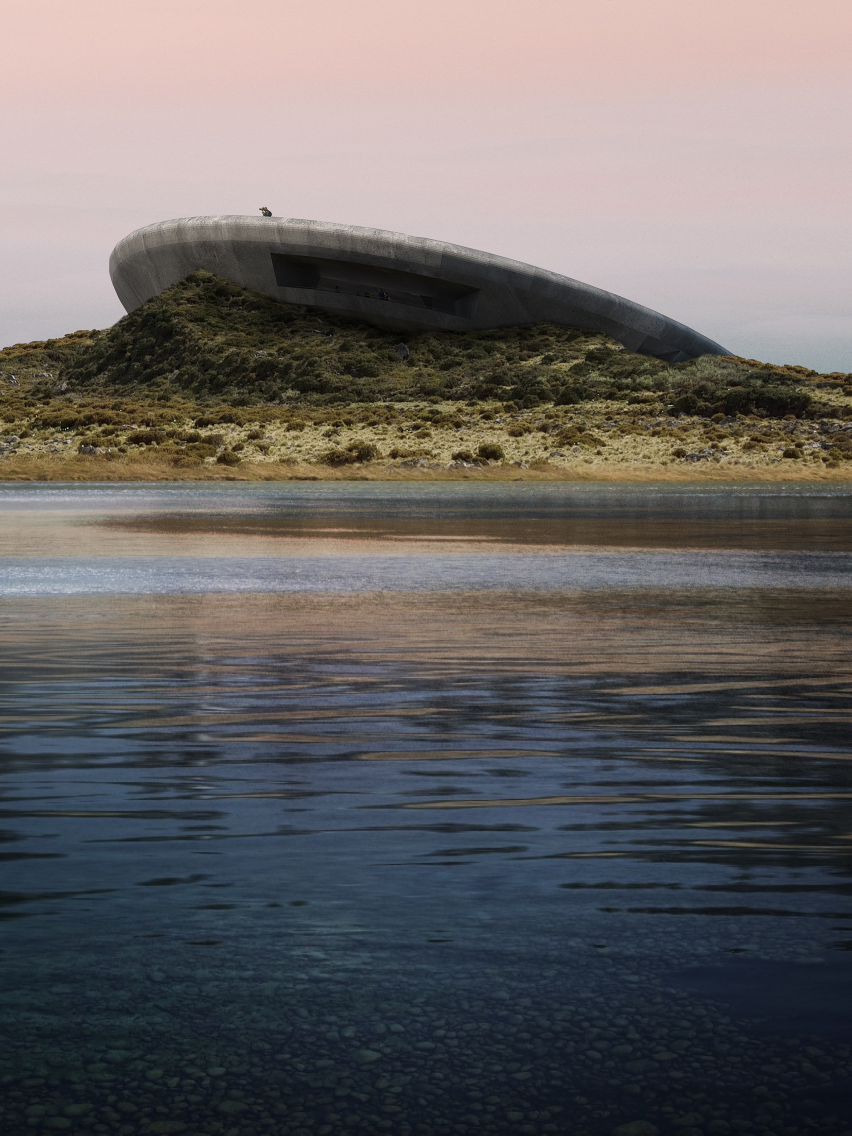
Ark Activity Centre, Ulanqab, by Buro Ziyu Zhuang
Buro Ziyu Zhuang describes its new landmark in Ulanqab as appearing like "an alien craft fell from space". The Ark Activity Centre's sloping form contrasts with the vast flatland of the site.
A series of openings on the surface of the building, as well as an open viewing platform on the roof, will offer visitors a panoramic view of the surrounding landscape.
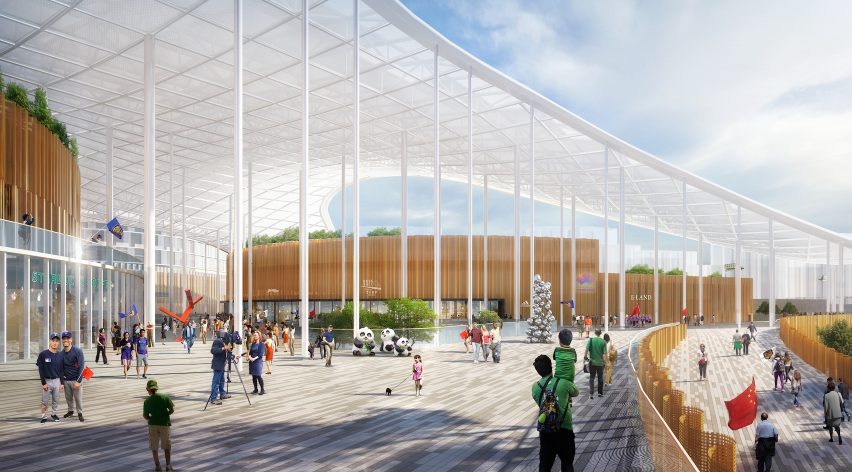
Baseball and Softball Sports Cultural Centre, Hangzhou, by Architectural Design & Research Institute of Zhejiang University (UAD)
Baseball and Softball Sports Cultural Centre will be the largest new stadium built for the 2022 Asian Games in Hanghzou, which was postponed to September this year.
Culture and community are the focus of the design, by local studio UAD, intended to look like "cloud wings floating above the city".
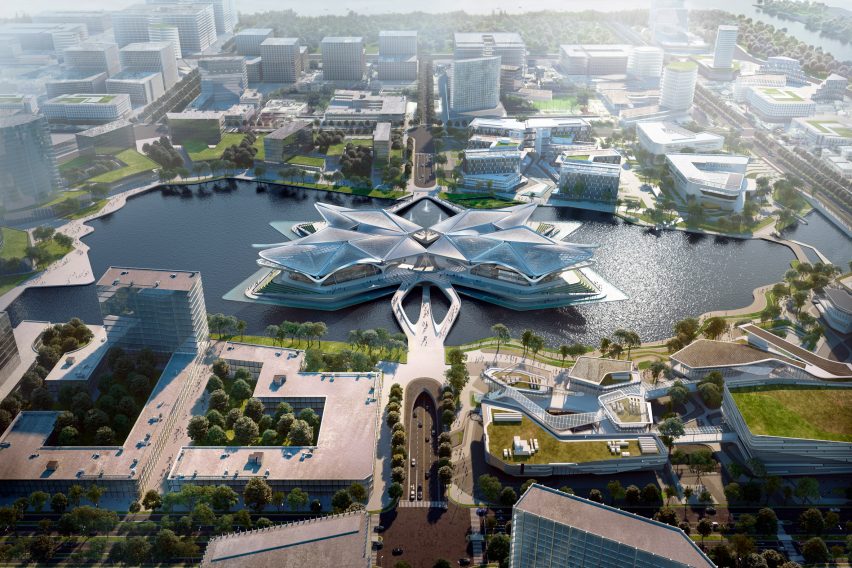
Jinwan Civic Art Centre, Zhuhai, by Zaha Hadid Architects
Zaha Hadid Architects' Zhuhai Jinwan Civic Art Centre in southern China will feature a distinctive folded roof modelled on the flying patterns of migratory birds.
Its four wings will contain a theatre, a multifunctional hall, a science centre and an art museum, arranged symmetrically around a central plaza accessed via bridges over the surrounding lake.
Find out more about Jinwan Civic Art Centre
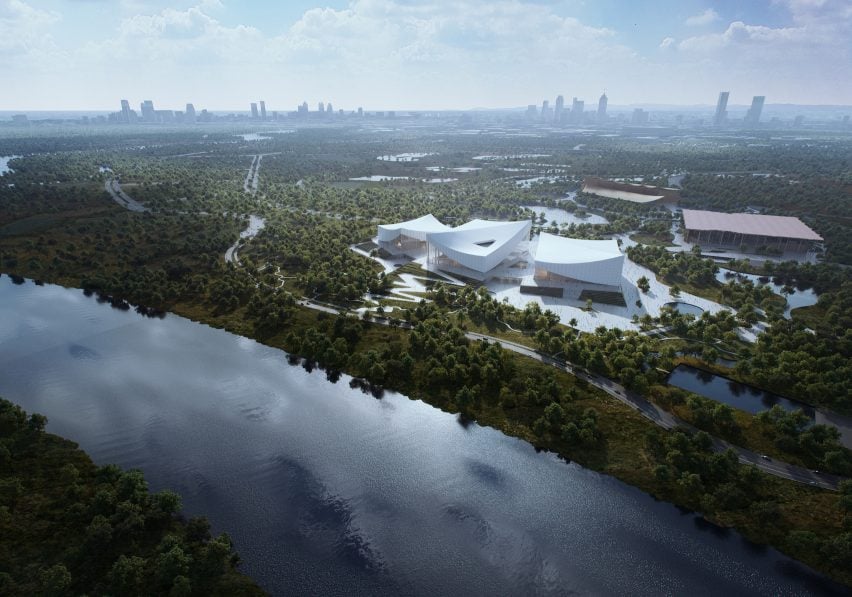
Green Heart Grand Theatre, Beijing, by Schmidt Hammer Lassen and Perkins&Will
Informed by the sailing boats of the ancient Grand Canal between Beijing and Hangzhou that it sits alongside, this project designed by Schmidt Hammer Lassen and Perkins&Will comprises three sculptural volumes connected by a shared platform.
Each of the three buildings will house a different type of performance venue, such as a concert hall, opera house and playhouse.
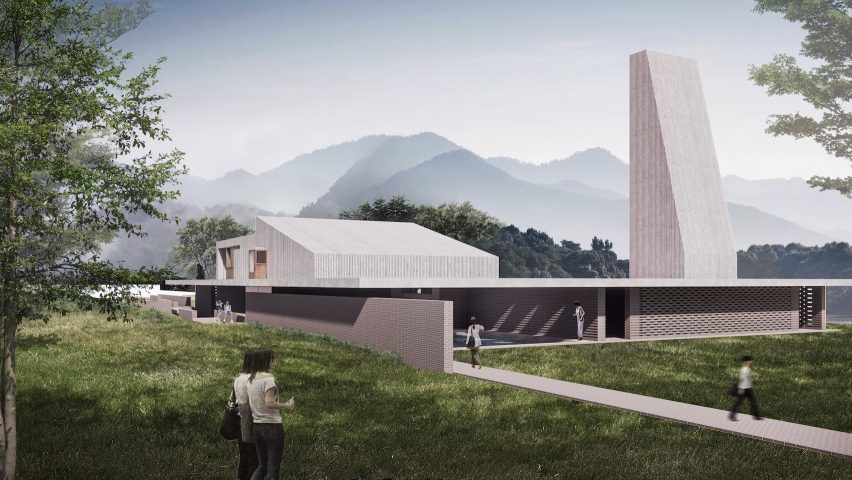
Fuzhou Chapel, Fuzhou, by Neri&Hu
Fuzhou Chapel is a 183-square-metre wedding hall located at Deng Yun Park, north-east of the main city.
Shanghai-based studio Neri&Hu created a brick plinth in response to the natural landscape while a combination of fair-faced concrete and textured concrete form a large roof, which will be used as a viewing platform for visitors.
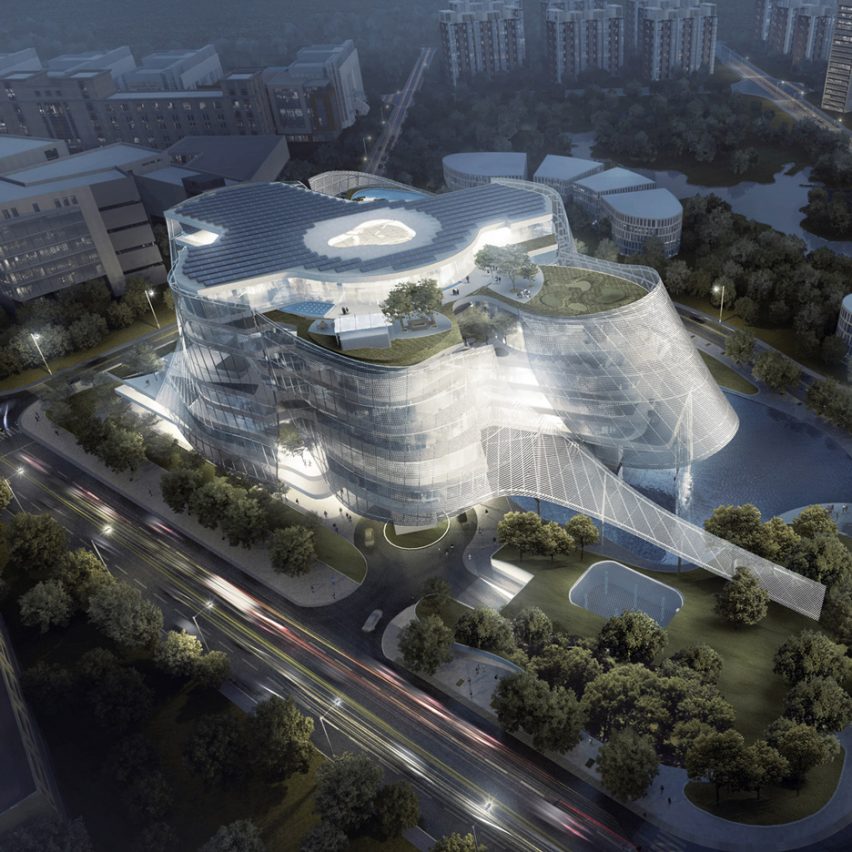
Xinhee Yorya, Xiamen, by MAD Architects
Beijing-based studio MAD Architects designed a building with a clearly distinguishable internal skeleton and external skin as the headquarters for Chinese fashion group Xinhee in the southern coastal city of Xiamen.
Envisioned as an exploration of the similarities between fashion and architecture, the 61,000-square-metre structure will feature a central atrium and six projecting wings.
Find out more about Xinhee Yorya ›
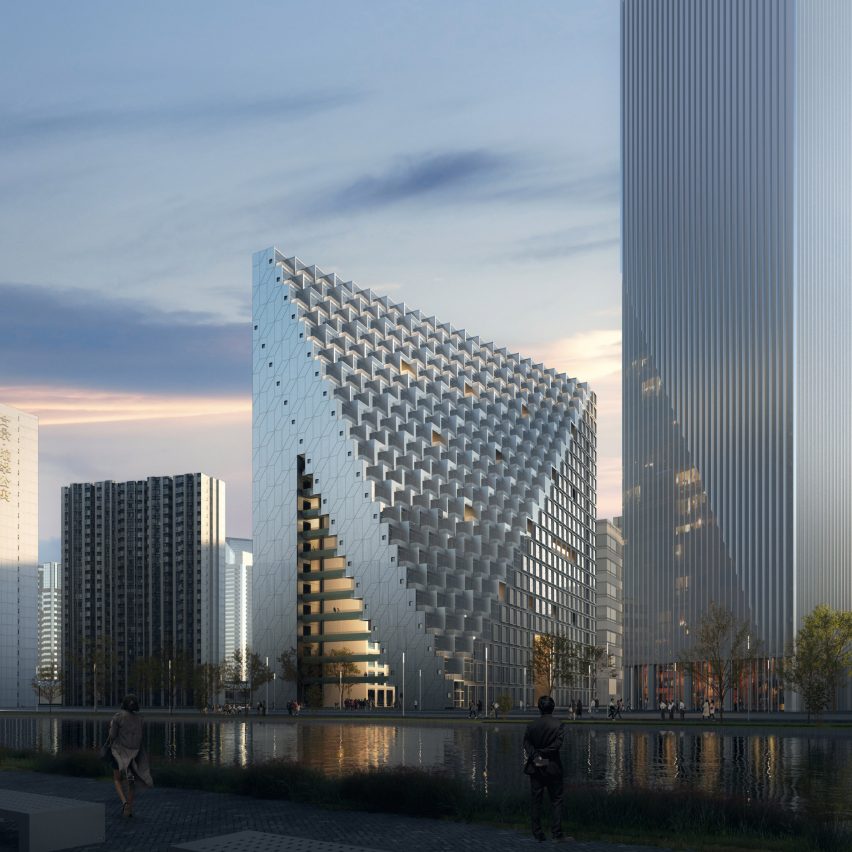
This 50,000-square-metre mixed-use building will be distinguishable by its asymmetric form, created by two oblique facades that are lined with projecting cubic balconies.
A large void will puncture the flat facades at ground level where a publicly accessible "garden atrium" will be located. Dutch studio OMA explained the design is intended to resemble "a pinnacle reaching into the sky".
Find out more about Xinhu Prism
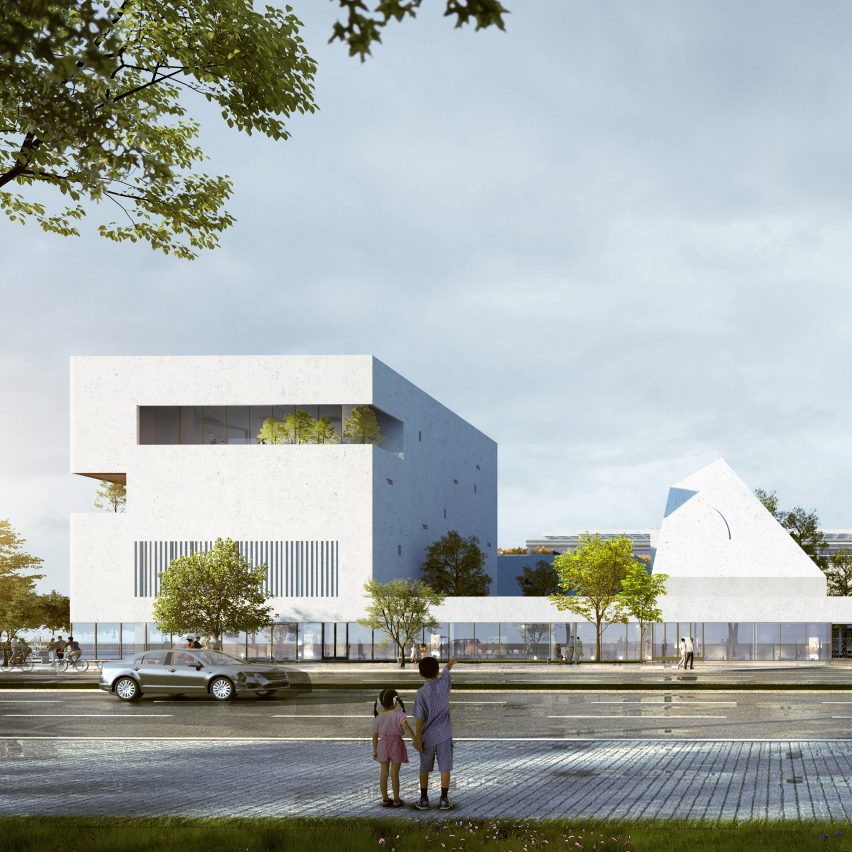
Suzhou Shanfeng Academy, Suzhou, by OPEN Architecture
Beijing studio Open Architecture has designed this school campus as a series of five volumes connected by semi-outdoor corridors and courtyards.
Its form is intended to reference traditional Chinese landscape drawings, as well as bring light, air and nature into the buildings.
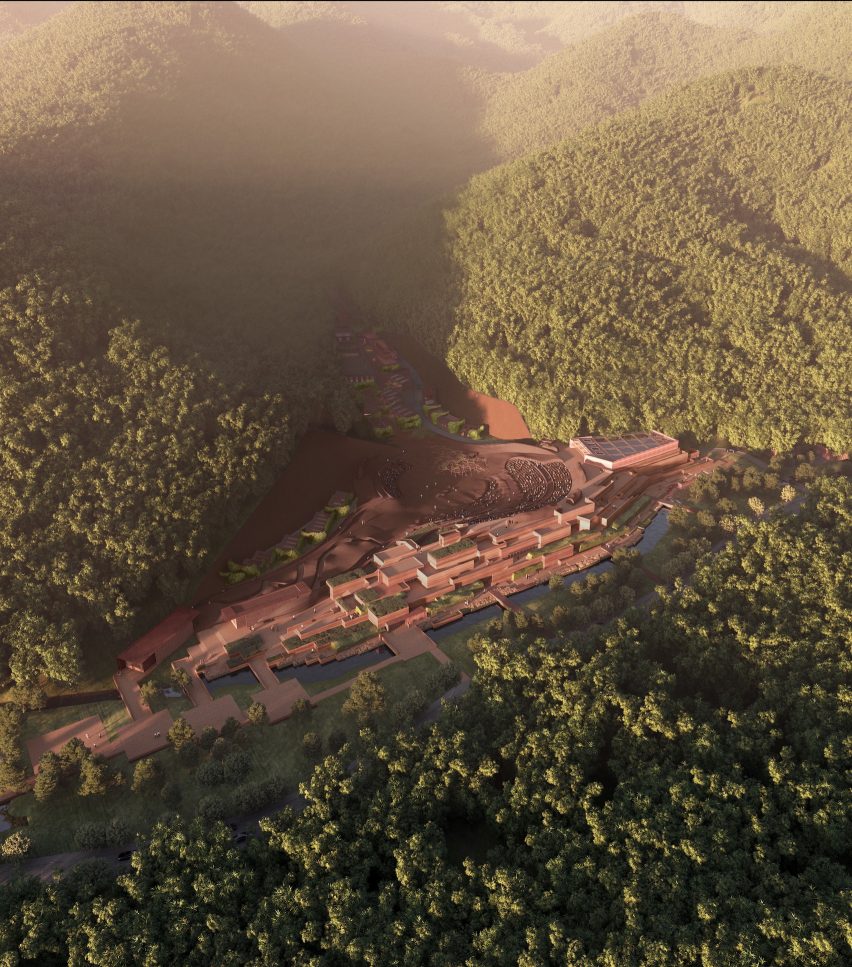
The Earth Valley Theatre, Yixing, by Group of Architects
The Earth Valley Theatre is an outdoor live performance venue in a bamboo forest in the city of Yixing. Group Of Architects (GOA) has created an undulating form to blend the architecture into the surrounding landscape.
The entrance halls and performance area adopt a clay motif, referencing the region's pottery heritage. "We want to create a more immersive experience between people and architecture – it's not only a place where performances happen but also part of the performance," explained GOA.
Dezeen is on WeChat!
Click here to read the Chinese version of this article on Dezeen's official WeChat account, where we publish daily architecture and design news and projects in Simplified Chinese.