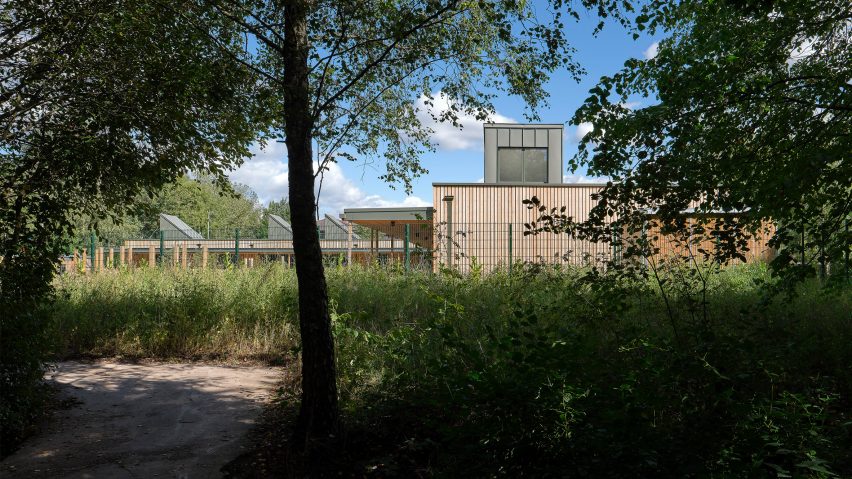Timber and rubber are among the natural materials used at this nursery in Stoke-on-Trent, which British practice Feilden Clegg Bradley Studios has designed to echo an adjacent nature reserve.
Named Woodlands Day Nursery and Forest School, the building is located in a former car park at Staffordshire University and provides childcare services for its students and staff, as well as teaching facilities for its own education department.
As part of the project, Feilden Clegg Bradley Studios also created a forest school to support an outreach programme in Stoke-on-Trent focused on providing nature-based learning for children.
The studio's design supports this initiative by ensuring all of the facilities bring children and staff in close contact with the natural surroundings.
"The nursery has a seamless connection with its woodland setting, supporting an adaptable and holistic learning environment that can encourage education through nature, play and adventure," said Feilden Clegg Bradley Studios partner Simon Branson.
"Using a highly insulated pre-fabricated timber structure for the construction, plentiful north and west light from the rooflights and natural ventilation, it not only has a low impact on the environment but a connection to it, allowing its users to benefit to the utmost," he told Dezeen.
Described by Feilden Clegg Bradley Studios as "a deceptively simple single-storey building", the nursery comprises two wings that frame a play garden bordered by a covered colonnade.
One of the wings is dedicated to spaces for babies and preschool children, while the other is used for the forest school.
This L-shaped layout gives each classroom access to and views of the surroundings and ensures children's privacy and safety from the adjacent road.
There are individual entrances for the nursery and forest school to ensure they can function independently.
Along the rooftop are projecting aluminium-coated skylights that bring natural light into the nursery rooms, minimising the need for artificial lighting.
These skylights also help to naturally vent the interior and allow warm air to escape, forming part of a natural ventilation strategy and effort to minimise the building's energy demand.
While connecting occupants with nature, another key goal of the project was for the building to be net-zero carbon in construction and in use.
"When considering a design that will educate and care for the next generation, we thought it was essential that it would not contribute negatively to their future world," explained Branson.
Alongside the skylights that aid natural ventilation, other measures taken to reduce energy in operation include large openable doors and a colonnade that shades the classrooms.
Heating and cooling are provided by air-source heat pumps and a ground-coupled heat exchanger, while rooftop photovoltaics are used to generate electricity, with any excess fed back to the university's power network.
Natural and low-carbon materials also formed a key part of this strategy, and were selected using the studio's own early-stage carbon calculator named FCBS Carbon.
Highly insulated timber was used for the main structure, alongside timber cladding and plywood floors that were used instead of a conventional concrete screed. To reduce material waste, the whole building's structure was sized to available timber sizes.
"From the outset, the nursery was designed to use, wherever possible, natural bio-based components and products," said Branson.
"This approach to the use of natural material meant that, when considering carbon and allowing for sequestration, the timber frames and other elements more than offset the carbon included in the formation of the concrete base," he continued.
"The embodied carbon in the scheme is therefore naturally negative from the outset."
Inside, the natural material palette helps to create a calming environment that echoes the woodland. Alongside the exposed timber, materials include rubber flooring and plywood joinery.
The floor plan is designed to ensure flexibility and easy configuration for activities ranging from wet play to quiet time.
To encourage children to connect with nature, the large openable doors are teamed with low windows, while recessed seating and external benches are dotted throughout.
"It was important to create an easy and intuitive link to the outside," Branson said.
"The doors to the garden are intended to be open much of the time, leading onto a colonnade which provides solar shading and also protection against rain and wind and blurring the boundaries between inside and outside teaching."
Feilden Clegg Bradley Studios was founded in 1978 by the late architect Richard Feilden and Peter Clegg. It has offices in Bath, London, Manchester, Belfast and Edinburgh.
Other recent projects by the studio include a proposal for a carbon-negative timber office and the revamp of the long-abandoned theatre of Alexandra Palace in London.
The photography is by Daniel Hopkinson.
Project credits:
Architect: Feilden Clegg Bradley Studios
Client: Staffordshire University
Project manager: Mace
Cost consultant: Mace
Structural engineer: CIVIC Engineers
Building services engineer: Max Fordham
Landscape design: Re-form Landscape
Transport consultant: CIVIC Engineers
Contractor: Henry Brothers

