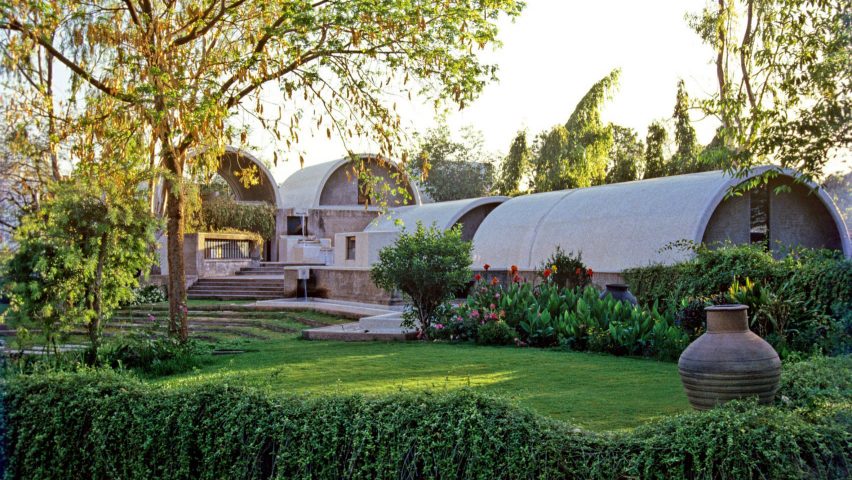
Ten key projects by the late architect Balkrishna Doshi
Following the news that Indian architect Balkrishna Doshi has passed away aged 95, Dezeen has selected 10 key projects by the Pritzker Architecture Prize and RIBA Royal Gold Medal-winner.
Doshi, who was born in 1927 in Pune, India, had an architectural career spanning six decades. He began practising as an architect under the iconic architects Le Corbusier and Louis Kahn.
Over his lifetime, Doshi designed over 100 built projects. His work has been widely celebrated for its influence on the modern direction of Indian architecture, with Architectural Digest India describing him as "India's greatest architect".
Read on for details of ten notable projects by Doshi:
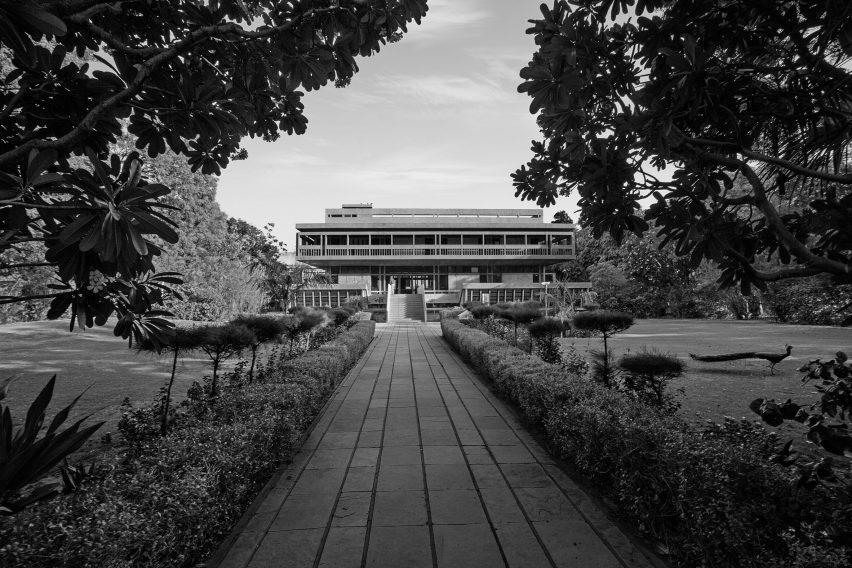
Institute of Indology, Ahmedabad, 1962
The Institute of Indology is a cultural building in Ahmedabad, designed to house and preserve ancient artefacts and manuscripts. It was one of Doshi's first public projects after working for Le Corbusier.
Its features include a podium and a veranda that reference traditional Indian architecture as well as a Jain upashraya, the home of a monk, which Doshi had studied prior to designing it.
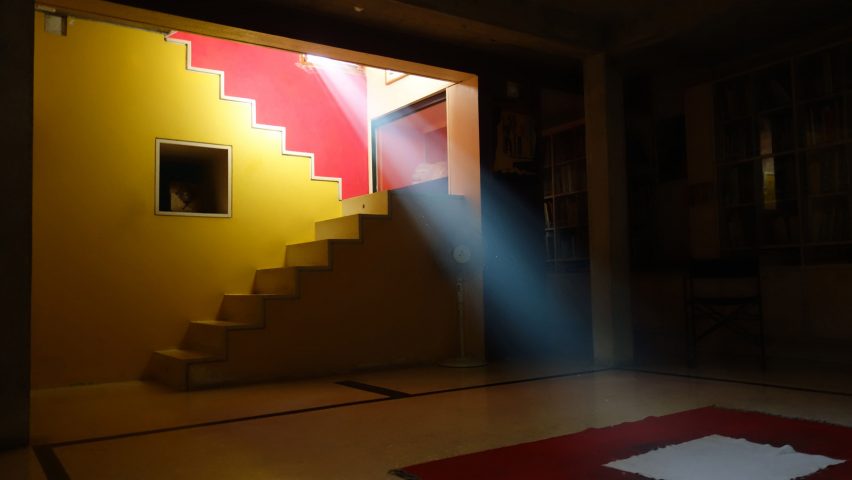
Kamala House, Ahmedabad, 1959
Named after his wife, the Kamala House was Doshi's personal residence. The one-and-a-half-storey home includes a drawing room, dining room, kitchen and bedroom and was informed by both western and eastern architecture.
Natural light is maximised throughout the dwelling and, in contrast to traditional Indian homes of the time, the garden is placed at the rear to provide privacy.
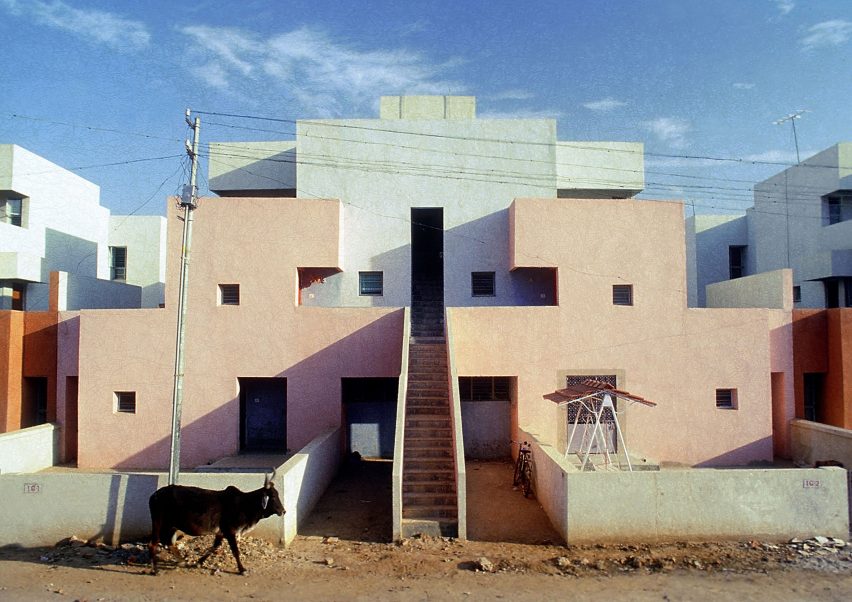
Housing for the Life Insurance Corporation of India, Ahmedabad, 1973
The Housing for the Life Insurance Corporation of India is a three-storey residential block in which the homes are accessed by a shared staircase.
Here, Doshi challenged the typical organisation of a multi-home building by placing the biggest residence at the ground level and the smallest home at its top, giving rise to the house's pyramidal form.
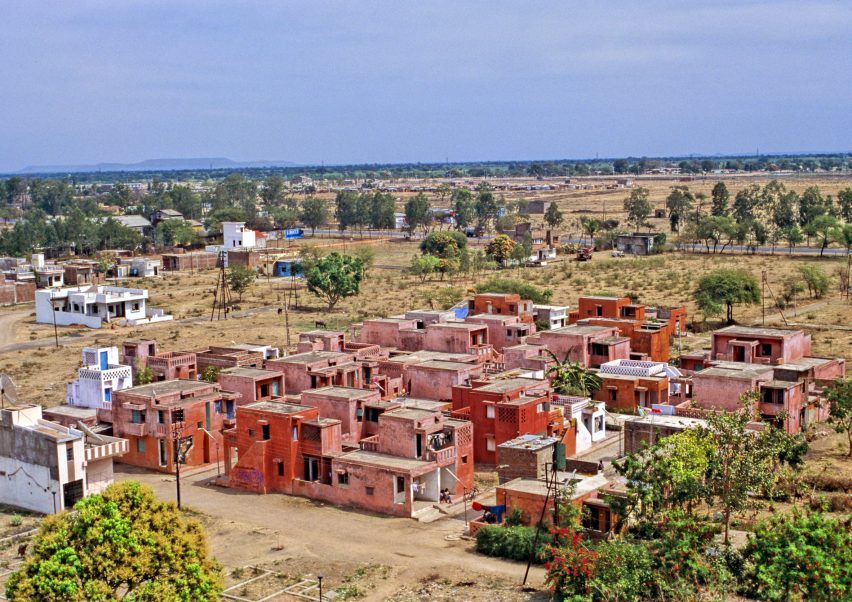
Aranya Low-Cost Housing, Indore, 1989
One of Doshi's best-known projects, the Aranya Low-Cost Housing development, is a residential scheme designed to house families and individuals on a low income.
The development comprises 80 different home types, ranging from one-room dwellings to larger family residences, to suit the needs of different people. In total, the completed development provides 6,500 residences for 80,o00 people.
These homes are divided into clusters of ten, each with a shared courtyard and surrounded by paved streets and public areas. The project was the recipient of the Aga Khan Award in 1995.
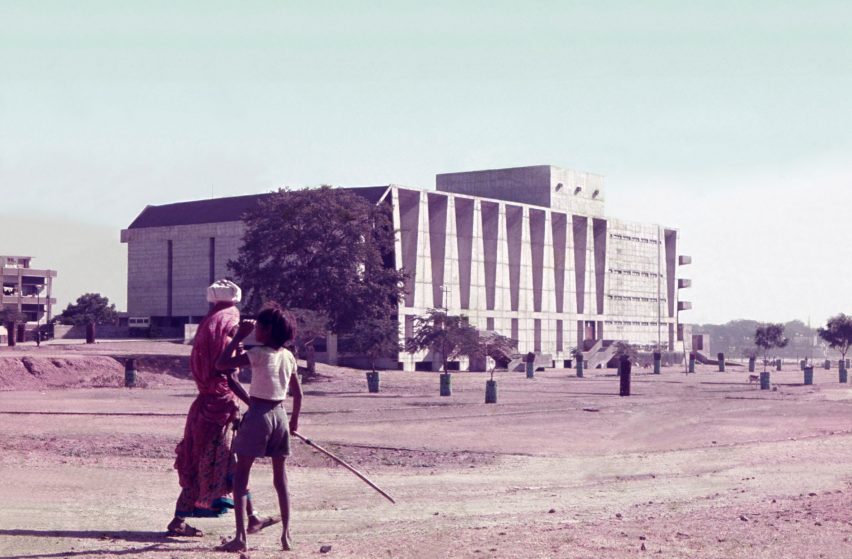
Tagore Memorial Hall, Ahmedabad, 1971
Built in 1971, the brutalist Tagore Memorial Hall in Ahmedabad was a tribute to Indian writer and poet Rabindranath Tagore. The 700-seat venue was informed by Le Corbusier's Chandigarh buildings.
The structure is defined by its reinforced concrete walls, which are folded into a series of triangular wings that create patterns of shadow and light across the north and south-facing elevations. The east and west facades are characterised by their pared-back gridded look.
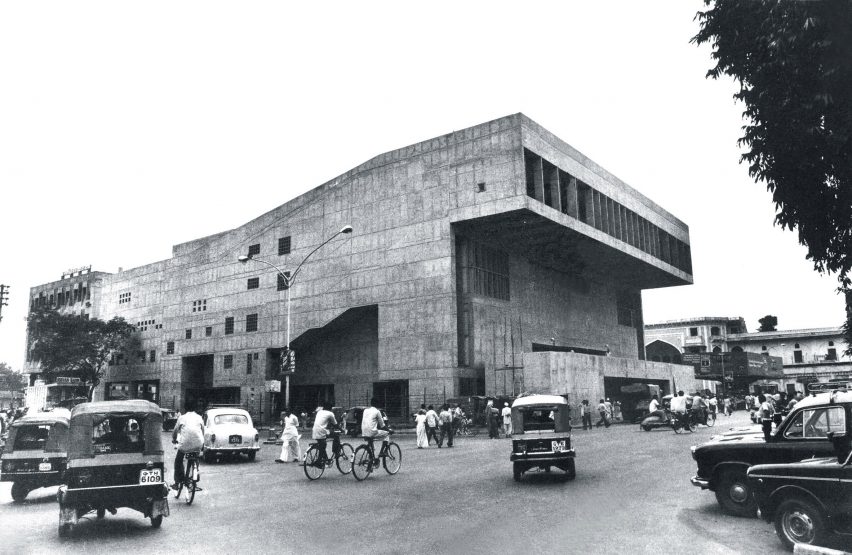
Premabhai Hall, Ahmedabad, 1976
Located in the centre of Ahmedabad, Premabhai Hall was an angular brutalist structure that served as a public theatre. Before it closed in 1997, it offered views of the city's historic surroundings, including the adjacent Bhadra Fort – a 15th-century fortress.
The building, which was largely constructed from concrete, housed an auditorium, large interior corridors and spaces for the public and artists to gather.
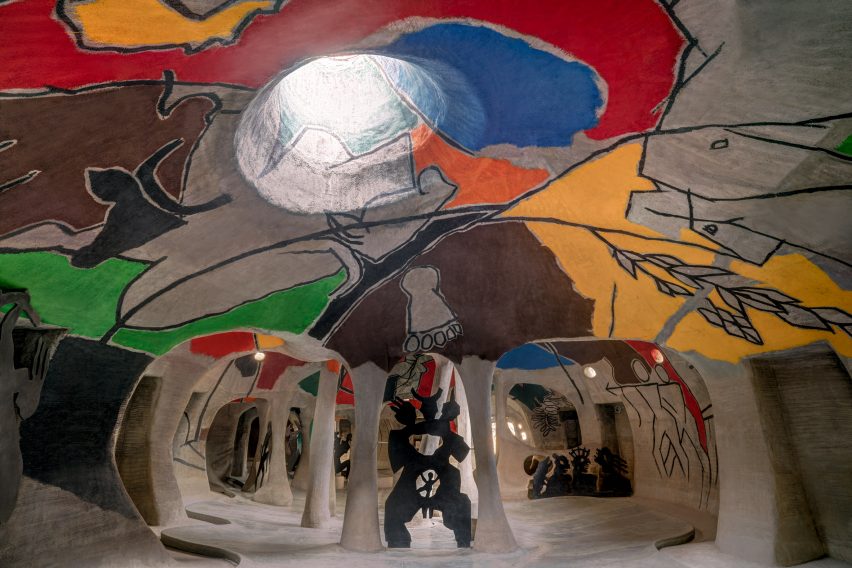
Amdavad Ni Gufa, Ahmedabad, 1995
Amdavad Ni Gufa is an art gallery in Ahmedabad that has a cave-like form and was designed in response to the local climate. Built partly underground, it is dedicated to Indian artist Maqbool Fida Husain, whose artwork is applied to the gallery's curving walls.
The sunken interior is filled with irregularly shaped columns that taper from its domed ceilings and support a series of interconnected, tiled domes that protrude above the ground.
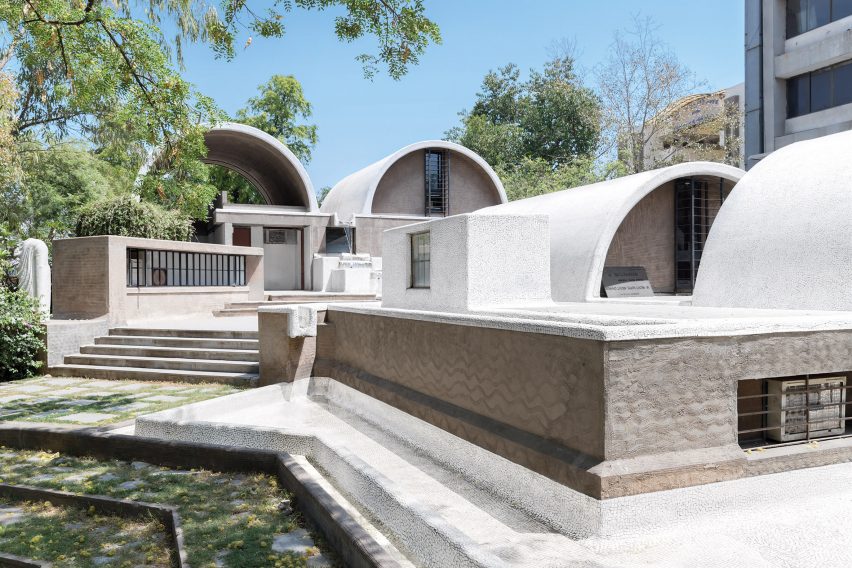
Sangath Architect's Studio, Ahmedabad, 1981
Sangath Architect's Studio is Doshi's own studio in Ahmedabad. The building comprises a series of sunken, barrel-vaulted volumes that are blanketed in white mosaic tiles externally.
To reach the subterranean studio, visitors pass through a number of landscaped areas, including a grass-covered amphitheatre, reflective ponds and flowing channels of water, marked out within the site's natural setting.
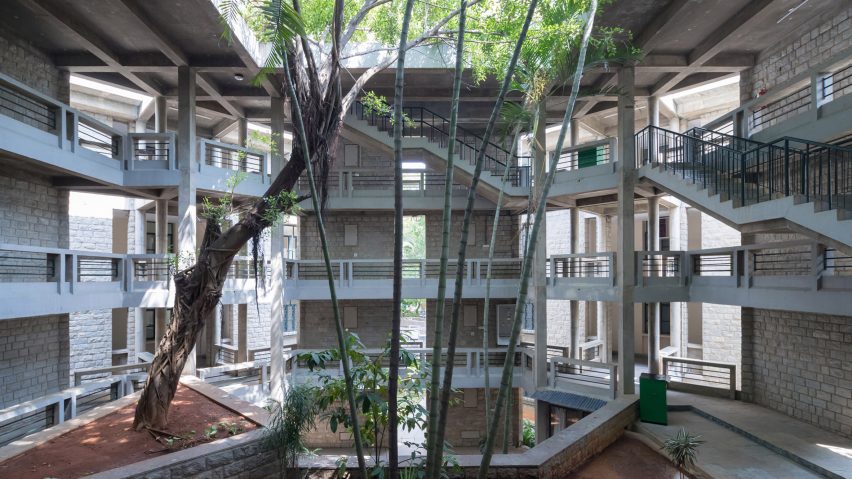
Indian Institute of Management (IIM), Bangalore, 1977
Also known as The City of Gardens, the Indian Institute of Management is an academic building in Bangalore spread across 60 hectares.
Built over two decades, its design features interlocking buildings, corridors and courtyards that are informed by the architecture of traditional Indian cities and designed to offer shelter from the hot climate.
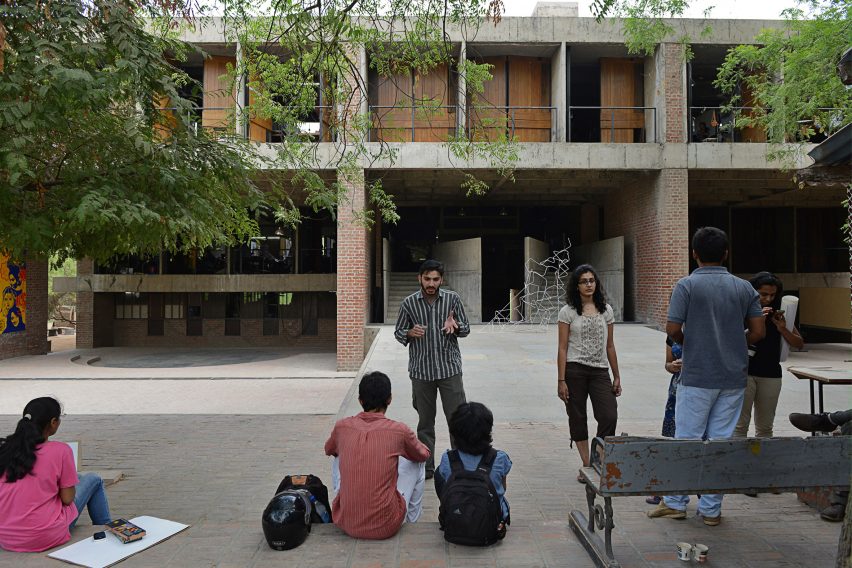
CEPT University, Ahmedabad, 1966
Formerly known as the Ahmedabad School of Architecture, CEPT University is a design school both founded and designed by Doshi. It is made up of simple concrete and brick volumes as well as shaded courtyards and staircases, combined within a largely open-plan layout.
"CEPT campus has become at once a small campus and a big house, making everyone aware about his or her role in it," Doshi told the Pritzker Architecture Prize.
The main photo is courtesy of the Vastu Shilpa Foundation.