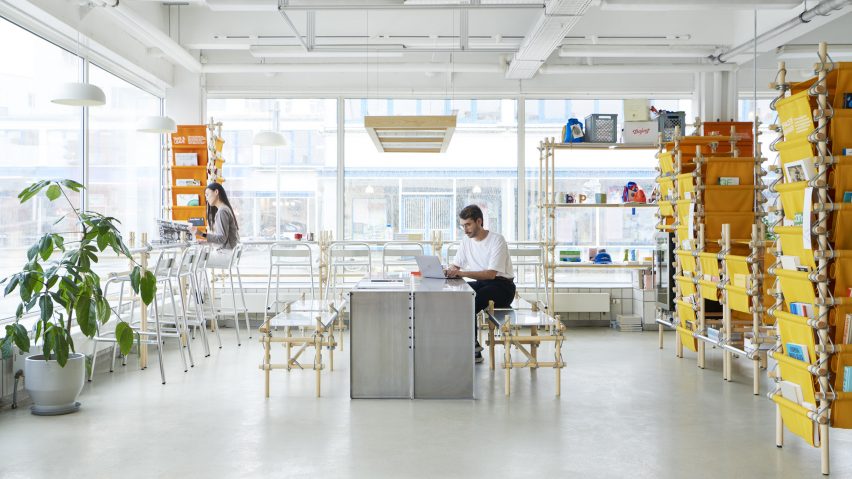
Space10 invites public into its Copenhagen HQ with kiosk-like design library
IKEA's innovation lab Space10 has worked with interior designers Spacon & X to transform the ground floor of its headquarters into a library and community space, with a look that is meant to recall a simple kiosk.
Located in a former fish factory in the city's Meatpacking District, Space10's offices now include a library of 100 future-focused books, a snack bar and a design shop, alongside an existing gallery and event space.
While the ground floor was already used for community-facing events, Space10 set out to expand the offering beyond "temporary" interactions and create a space that people could access at their leisure all day.
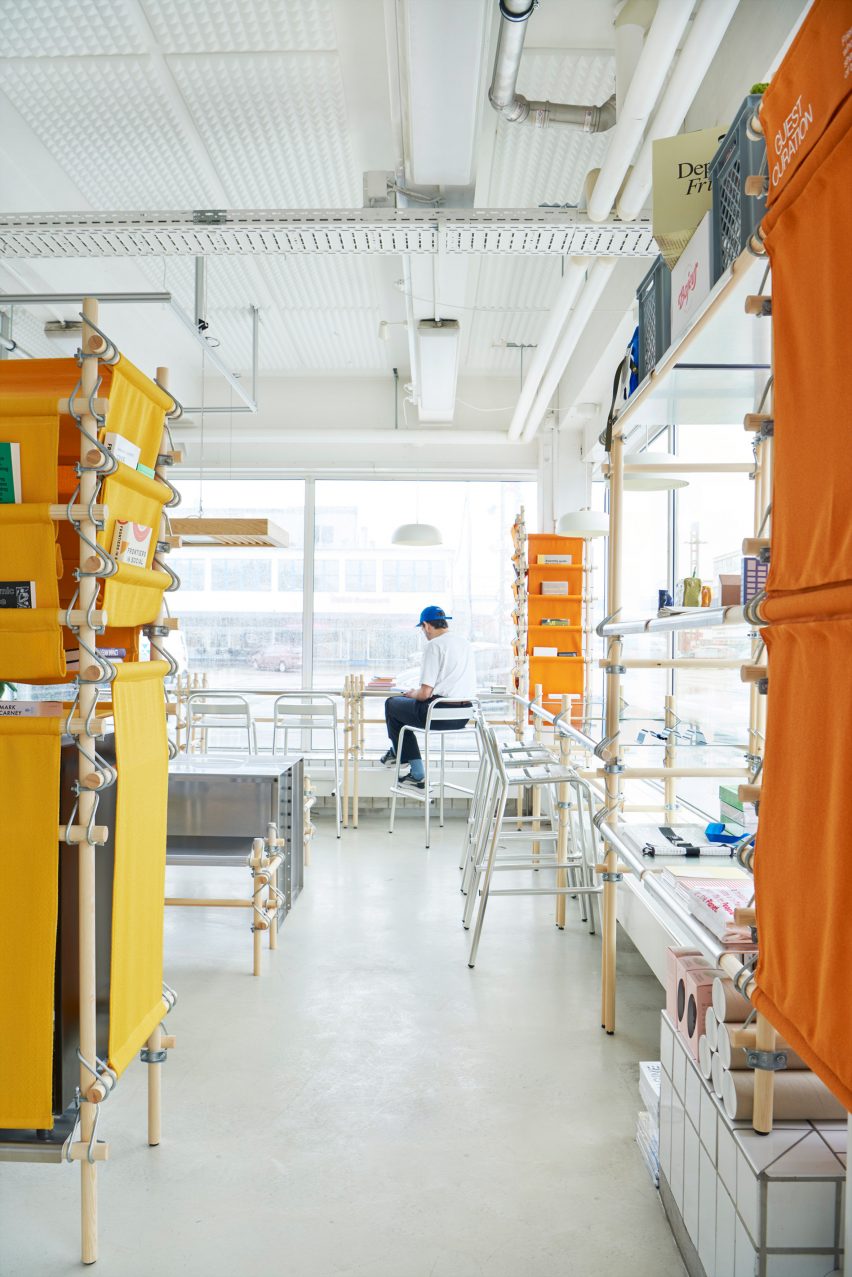
"We wanted the ground floor to play a much stronger role in our mission to involve the many and diversify our perspectives," Space10 designer Kevin Curran told Dezeen.
"By opening a new library for the public, we suddenly have a space that feels alive, warm and welcoming, and it lets visitors spend as much time here as they like and explore Space10 on a daily basis."
The studio worked with its long-time collaborators Spacon & X on the interior design, which references kiosks and particularly the newsstands of New York to create an accessible setting.
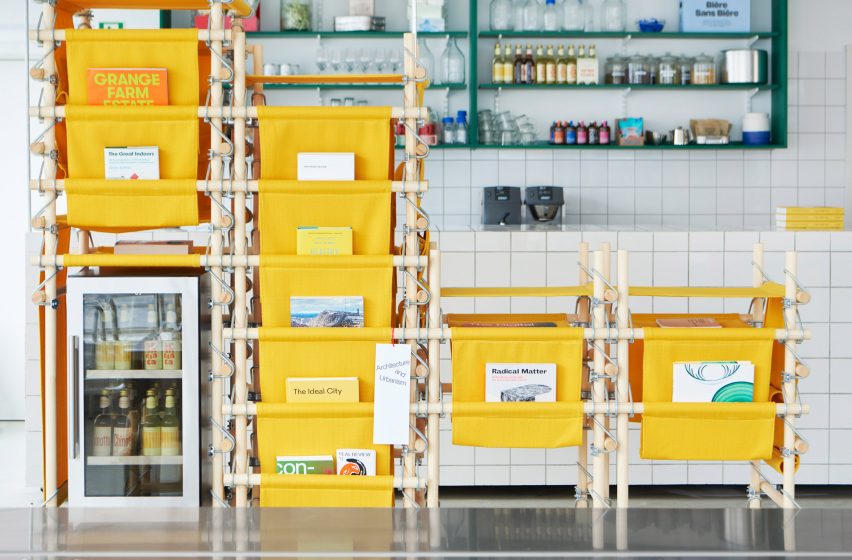
According to Spacon & X co-founder Svend Jacob Pedersen, the aim was to create a welcoming space where "nothing should be too curated or feel precious".
"It was important for us to work with understated but recognisable cultural symbols through materials and form so that the project itself encourages interaction and is perceived as public," Pedersen said.
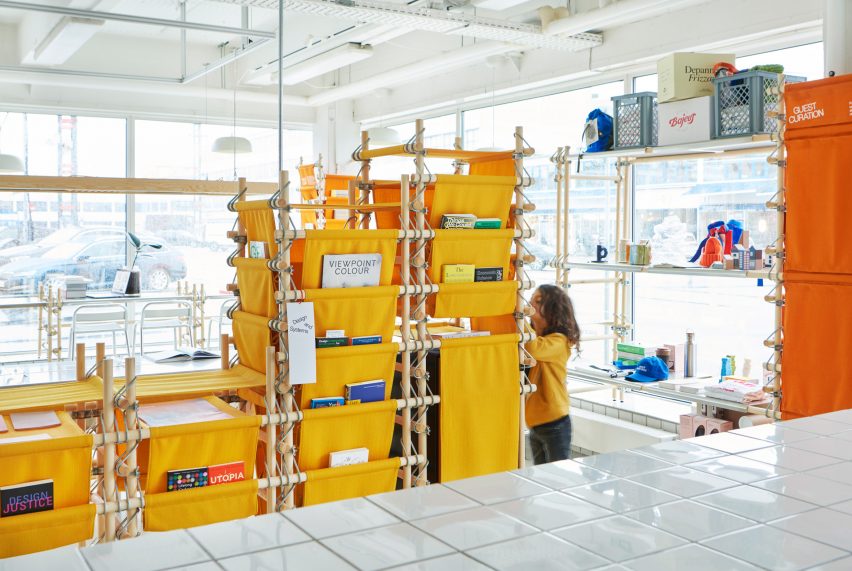
"From the beginning, the classic New York newsstand was a big inspiration as its layered setup with only the magazine's headline and title visible piques curiosity and almost demands visitors to pick them up and browse," Pedersen continued.
"Furthermore, you can pick up a soft drink from the fridge, a souvenir cup from the shelves or some gum at the counter – an informal invitation to stay and browse."
This approach extended to the furniture choices, which blend custom pieces with more everyday designs, along with playful accessories such as metal pencil trays that recall hot dog holders.
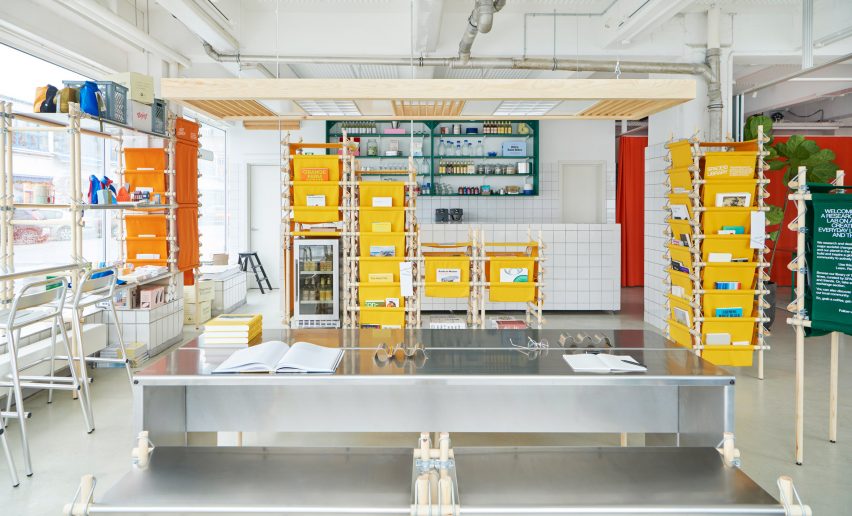
"We shopped generic, almost iconic, cafe aluminum chairs and tables that many will recognise from their preferred kebab joint or touristy cafe, almost as an universal welcome sign," said Pedersen.
Among the custom pieces are shelves and seating with wooden cylindrical frames held together by looped steel joinery. The joinery is typically used to partition cattle farms and was partly chosen to reference the building's location in the Meatpacking District, where meat businesses were formerly based.
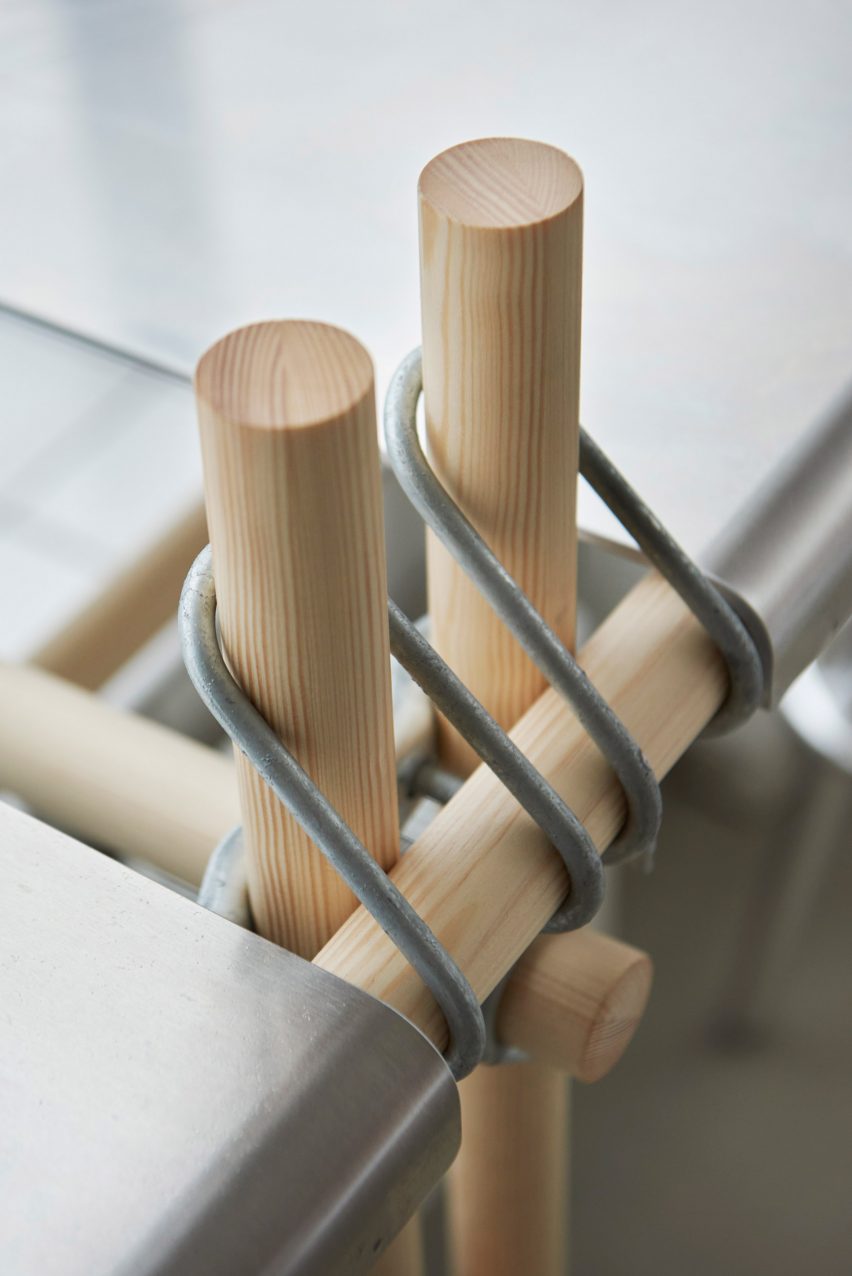
The modular shelving for the library is finished with bright fabric pockets made of Hallingdal 65, a blend from Danish company Kvadrat with wool for durability and viscose for brilliance.
At the centre of the kiosk space is Spacon & X's industrial-looking Super Super table, made of sheets of bolted aluminium, and suspended above it is a custom lighting design made of upcycled office ceiling lights set in a wooden frame.
The studios chose materials and furnishings with the aim of reducing the carbon footprint of transportation and supporting the local economy, selecting metal for its durability and aluminium in particular for its recyclability.
They also sought to cultivate an aesthetic that could be replicated at Space10 projects around the world with local and preferably upcycled materials.
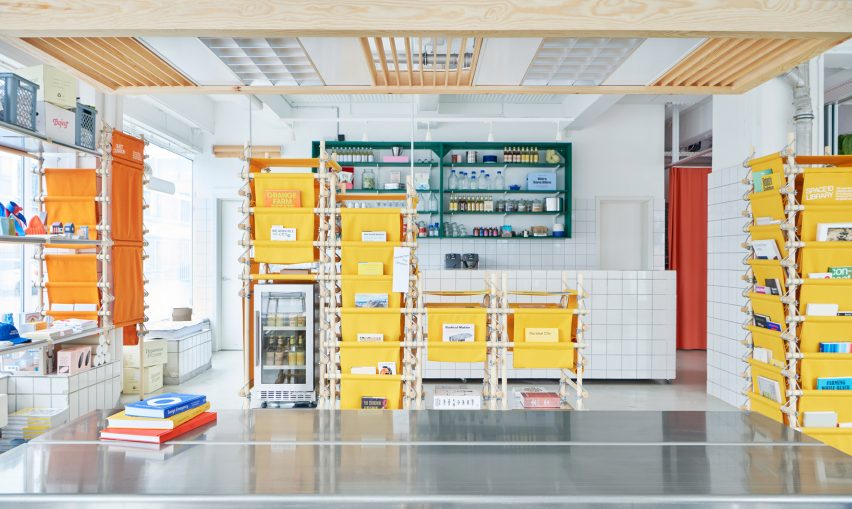
The library at the space features 100 books curated by Space10 on the subject of how to build a better future for people and the planet. These will be supplemented with titles put forward by guest curators and the community.
The building also includes two private floors for the Space10 team — an upper office area and a basement fabrication laboratory and tech studio.
Space10 will open the doors of the ground floor to the public on January 26. It plans to host two exhibitions each year and keep all its events free to attend.
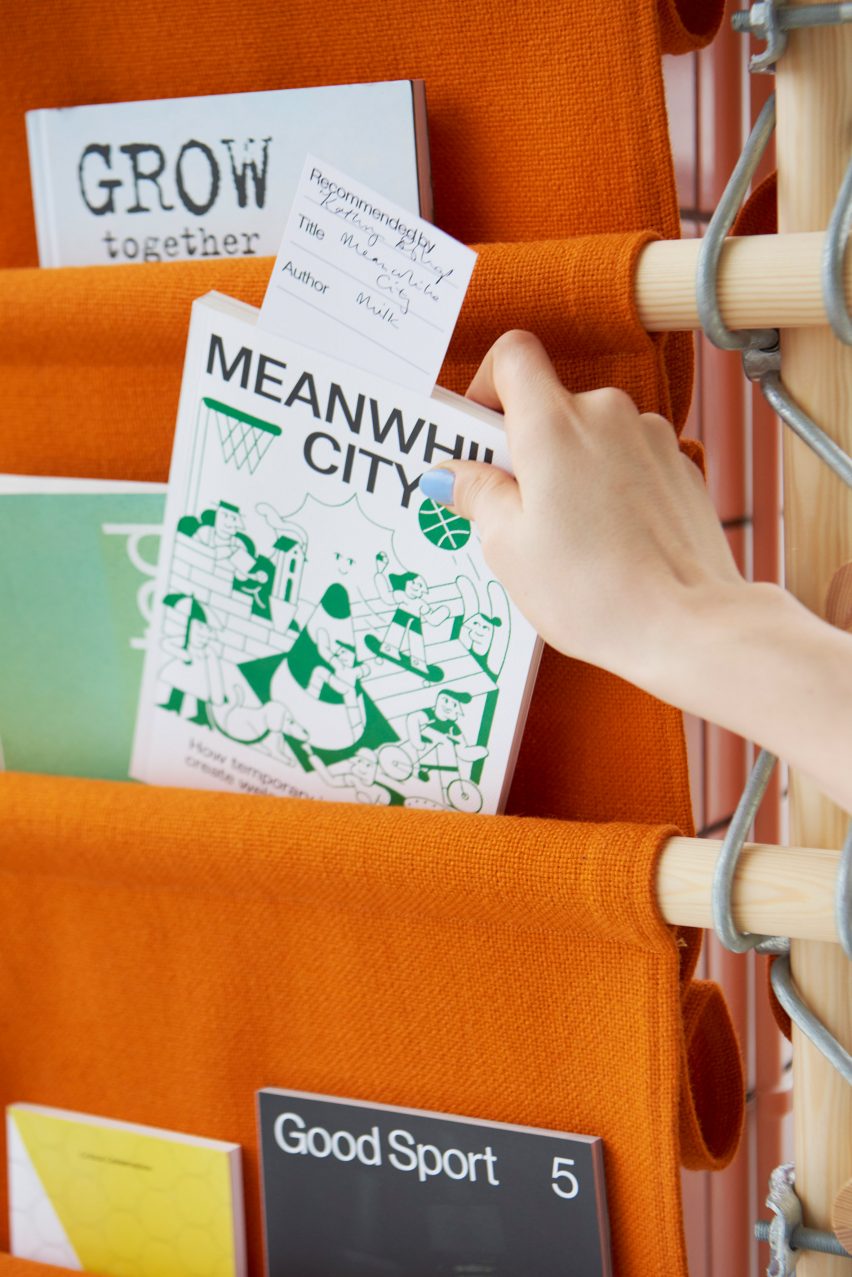
Space10 and Spacon & X have worked together since 2015, when Spacon & X designed the first version of Space10's office. They later updated those offices together in 2019 to move away from an open-plan design.
Space10 works "with and for IKEA", functioning as an independent innovation lab whose research feeds into the brand's future planning.
Its recent projects have included the Carbon Banks NFT concept designed to inspire better care for furniture and the Updatables concept for upcycling furniture using artificial intelligence.
Photography is by Seth Nicolas.