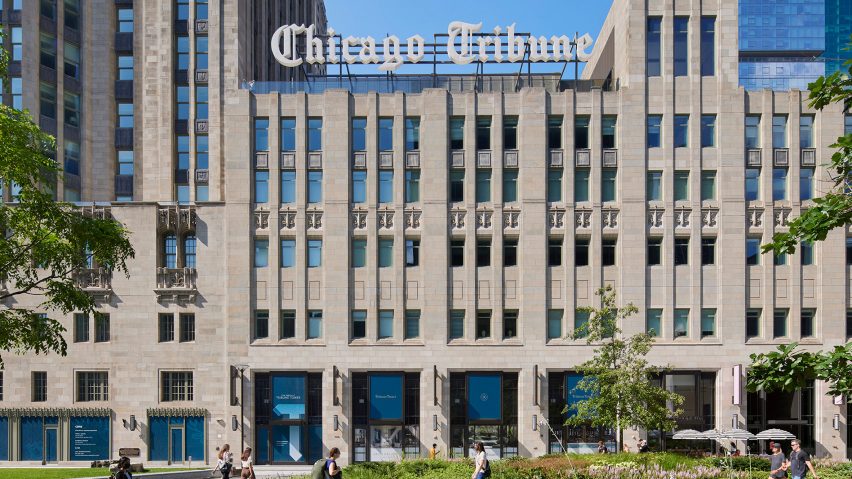
Solomon Cordwell Buenz converts neo-gothic Tribune Tower into condos
Architecture studio Solomon Cordwell Buenz has converted Chicago's iconic Tribune Tower skyscraper into residential apartments.
Solomon Cordwell Buenz (SCB) transformed the 34-storey office tower, which was home of the Chicago Tribune newspaper from 1925 until 2018, into 162 condos.
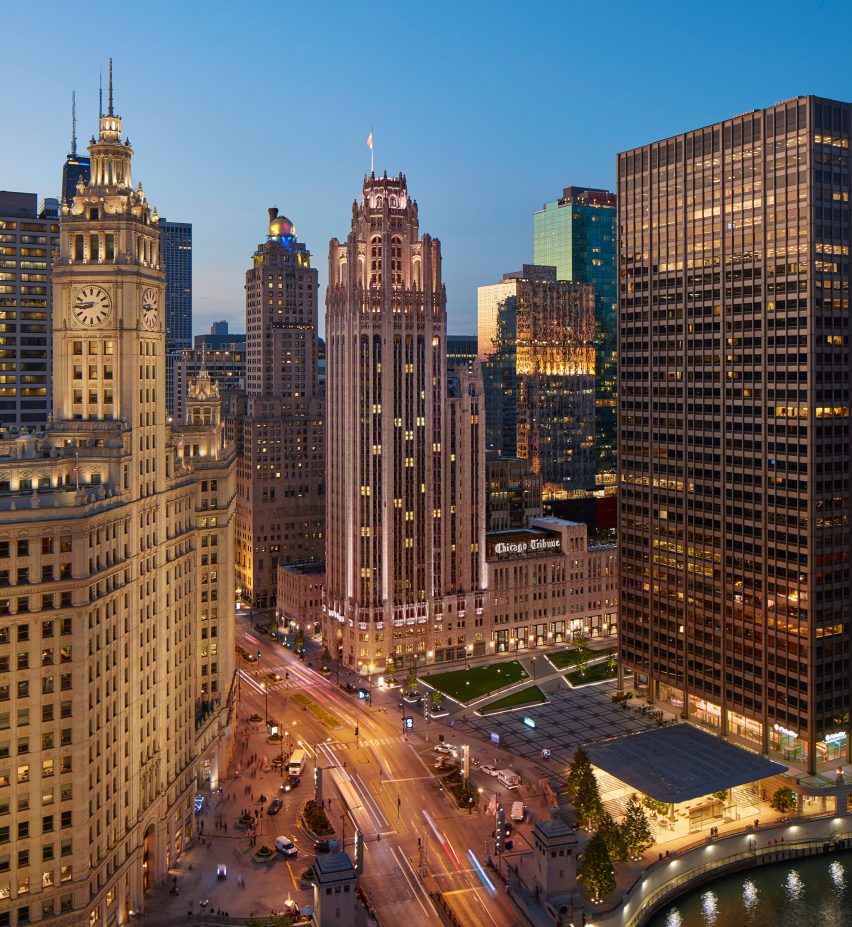
Designed by architects John Howell and Raymond Hood, the 463-foot (141-metre) skyscraper was the result of an international competition that attracted 260 entries by leading architects including Walter Gropius, Bruno Taut, Adolf Loos and Eliel Saarinen.
With the conversion, the studio aimed to retain the identity of the historic building that is one of the most recognisable in the city.
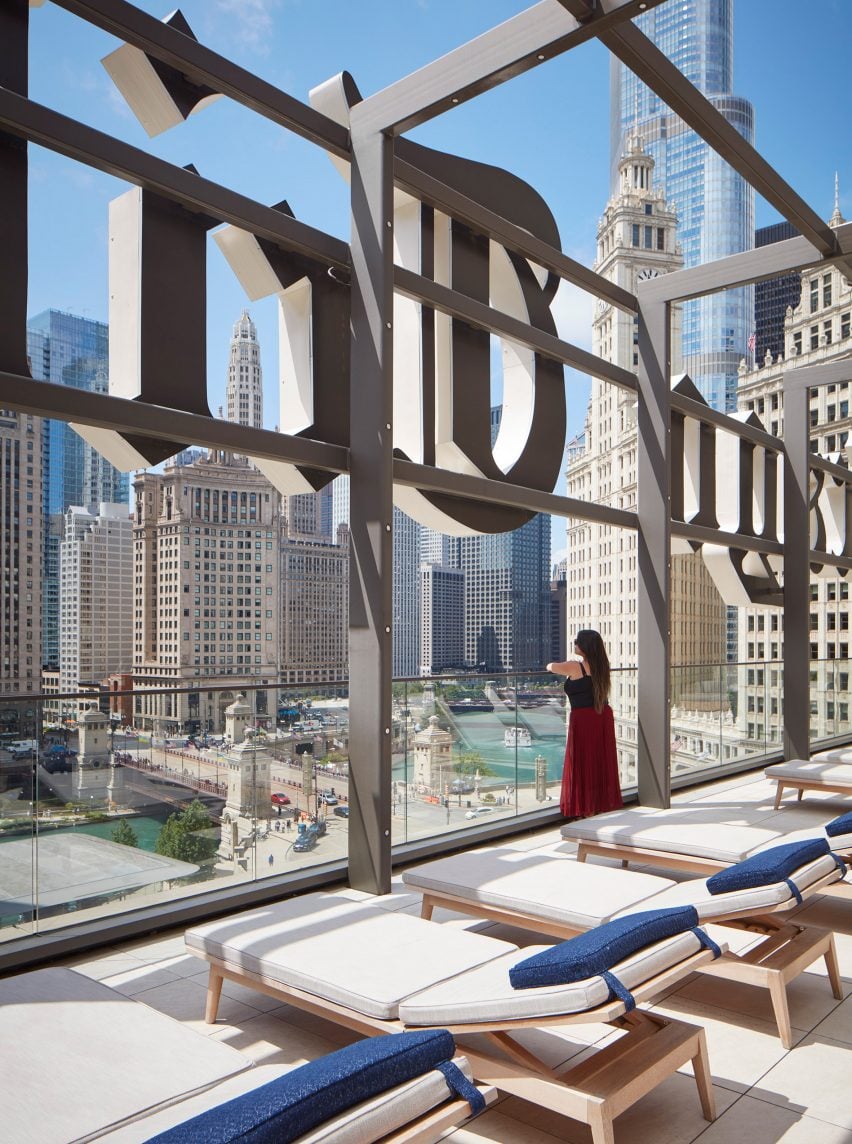
"As Chicagoans, it was important to us to respect this history while breathing new life into both the buildings and the surrounding neighborhood," said SCB lead designer Steve Hubbard.
"In addition to preserving the protected portions of the building, preserving, and enhancing the architectural character of the non-landmarked buildings and artefacts that make up the urban composition was a major priority," he told Dezeen.
"The tower's historic facade was preserved and restored, including repairing the limestone building enclosure and replacing all of the windows."
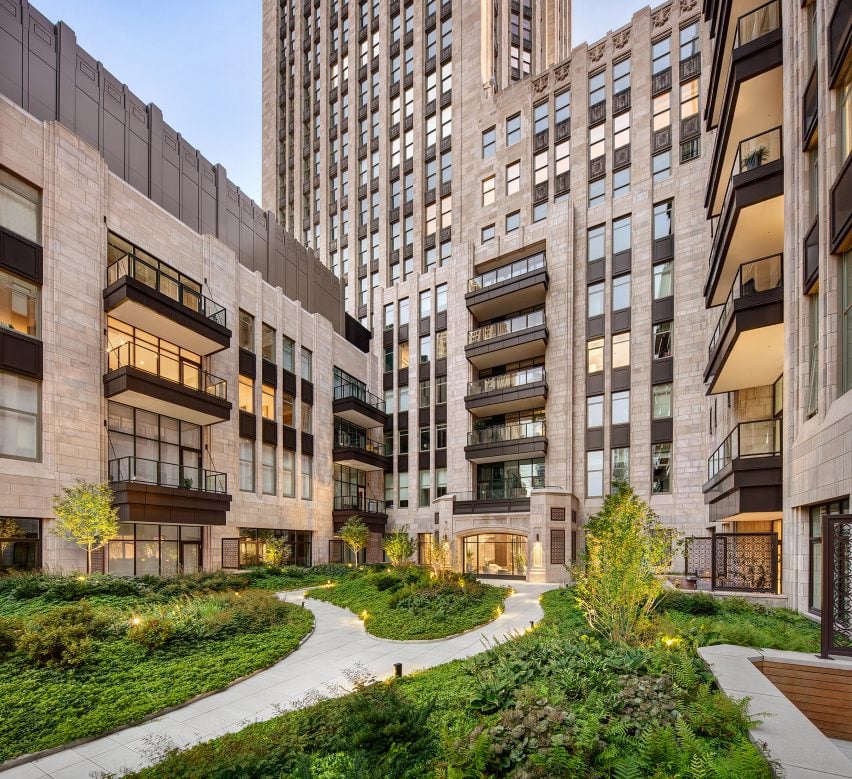
SCB converted the protected 1920s tower along with four additional neo-gothic buildings on the site including the original printing plant, 1930s Radio Building and 1950s Television Building into a range of one-to-four-bedroom apartments.
The studio created a total of 55 unique apartment floor plans as they were arranged within the historic structure,
Along with updating the existing structures, the studio added a four-storey rooftop extension to the TV Building and demolished part of the low-rise complex to create a courtyard space.
This move allowed light into the apartments and created a private outdoor garden for residents.
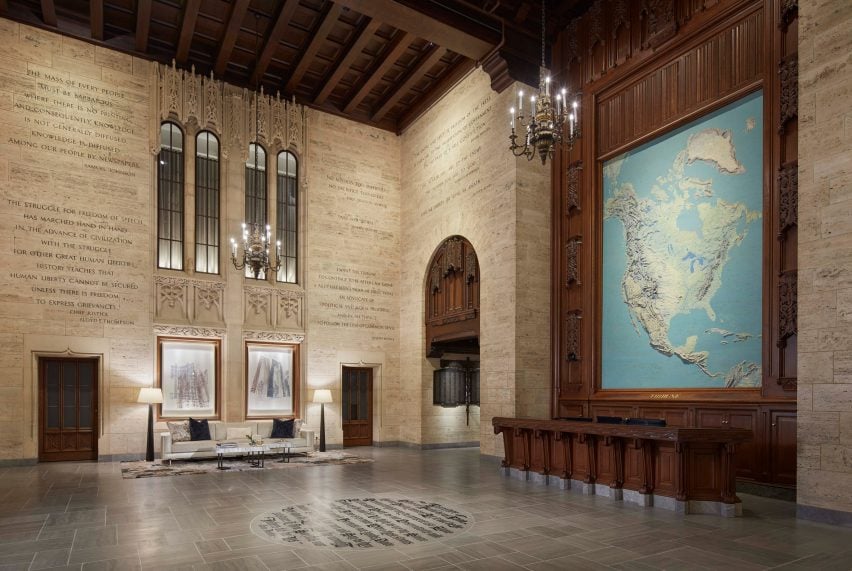
"As is the case with many office-to-residential adaptive reuse projects, the overall office floor plate dimensions of the Tribune Complex were far too large to work as condominiums," explained Hubbard.
"Interestingly, the major addition was actually a subtraction: the hollowing out of the unusable office floor area to create the large private courtyard," he continued.
"The exterior walls of the courtyard were clad in limestone detailed to match the historic tower facades with the units facing the courtyard having balconies or private landscaped spaces connecting to the landscape," he added.
"We really created a quiet and hidden respite in the city."

Within the tower itself, SCB redesigned the original core reducing the number of lifts from nine to four. The apartments are accessed through a lobby alongside the Chicago Tribune's original lobby, which was preserved and is open to the public.
"We preserved and refreshed the entrance lobby and elevator lobbies that are designated Chicago landmark spaces, while a new private lobby connects with the historic one to provide access to all elevator lobbies and resident services," said Hubbard.
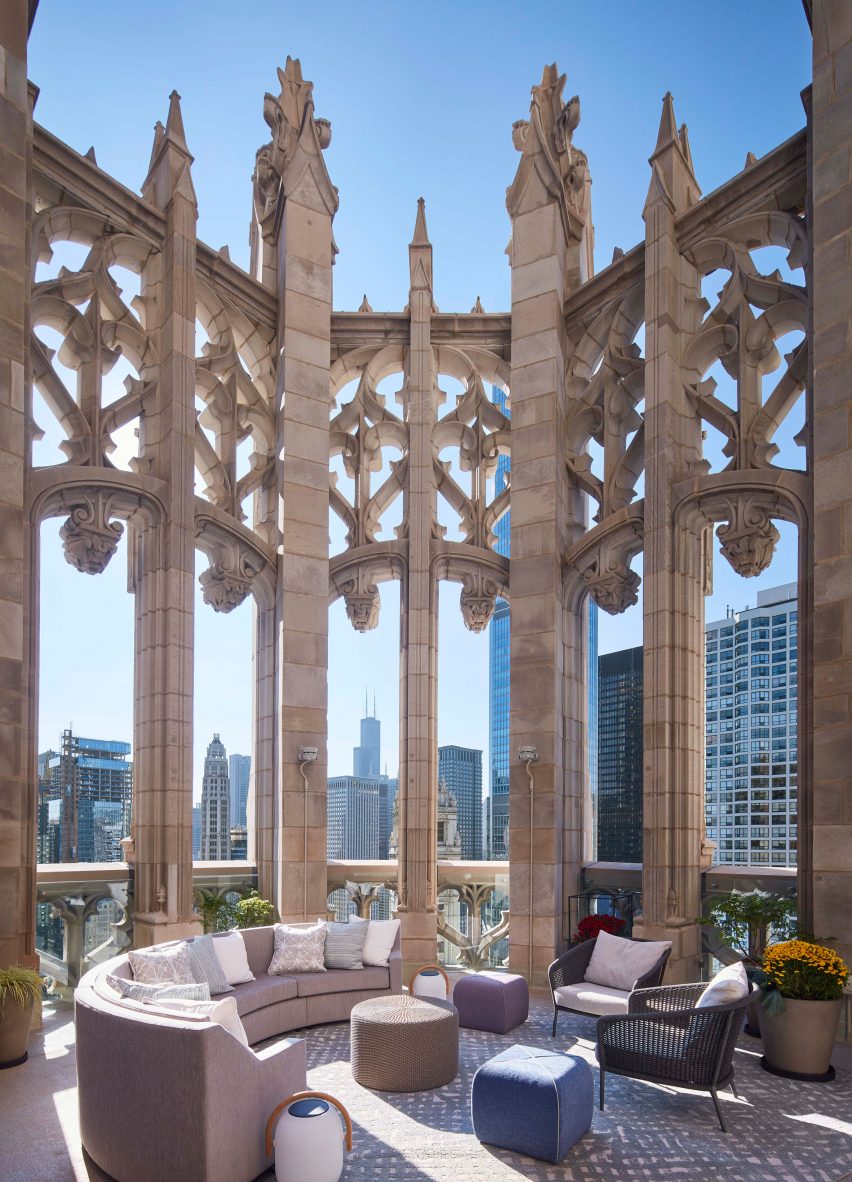
Alongside the apartments, SCB created a range of amenities throughout the development, most notably a pool located behind the rooftop Chicago Tribune sign. The building also includes a spa on the second floor and meeting rooms and a bar on the third floor.
At the top of the tower, a wraparound terrace for residents was created within the building's crown beneath its gothic buttresses.
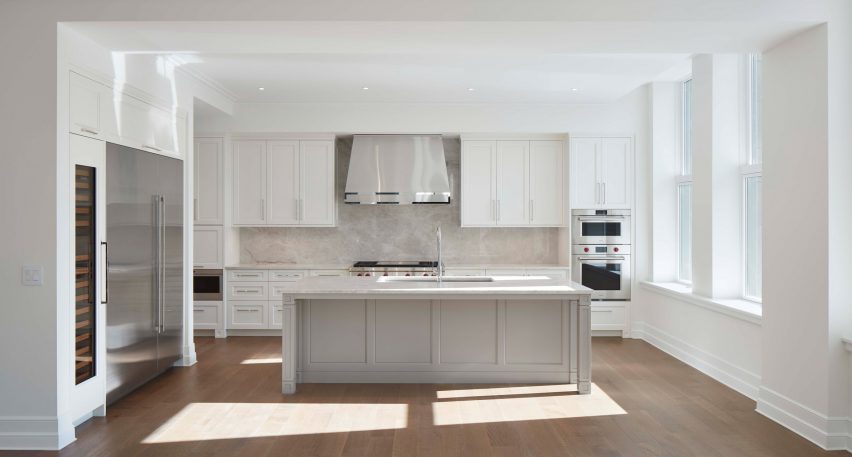
The Tribune Tower is one of the most recognisable skyscrapers in Chicago – a city known for its numerous skyscrapers designed by architects including SOM, Ludwig Mies van der Rohe and Jeanne Gang.
It was the focus of one of the main exhibitions at the first Chicago Architecture Biennial, where 15 alternative visions of the tower were presented as giant models.
The photography is by Dave Burk, unless stated.
Project credits:
Developer: CIM Group, Golub & Company
Architect of record: Solomon Cordwell Buenz
Interior designer: The Gettys Group
Historic preservation: VHA
Structural engineer: TGRWA
MEP: Elara
Vertical transportation: Jenkins & Huntington, Inc
Exterior enclosure: WJE
Facade restoration engineer: Klein & Hoffman
Exterior lighting design: Schuler Shook
Landscape design: Site Design Group/ Olin
General contractor: Walsh Group