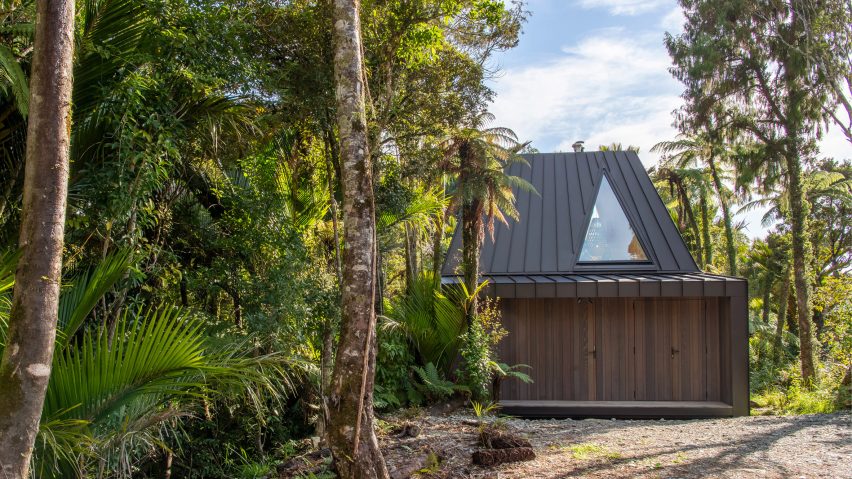Architecture studio Fabric has designed a cabin in the West Coast region of New Zealand that provides accommodation for vacationers and features framed views of the surrounding landscape.
Nestled among the rainforest trees in the coastal village of Punakaiki, the Biv Punakaiki cabin has a cross-laminated timber (CLT) structure that is protected from airborne salt by corrosion-resistant aluminium exterior cladding.
According to Fabric director Mitchell Coll, the CLT structure was chosen for its low embodied carbon to offset the higher carbon levels of the cabin's concrete floor and aluminium cladding.
The shape of the building was informed by historic gold miners' huts found in the area, with a raised volume protruding from the roofline that mimics chimney stacks.
The raised volume creates a double-height ceiling over the living area, which is illuminated by skylights.
Intended for short-term stays, Fabric designed the 46-square-metre cabin with passive heating strategies to maintain a warm inside temperature, while minimising heating costs.
"High insulation and thermal mass with an active ventilation system to keep it at a stable temperature mean there is no need for human input to remain comfortable," Coll told Dezeen.
"This lowers the running cost and ensures all guests are welcomed by a cosy environment on arrival."
Fabric designed the cabin with an open-plan layout and large spans of glazing to immerse visitors in the surrounding landscape.
"The open plan layout and large amount of windows and glazing offer travellers an all-encompassing experience, while the balance of minimal but luxury facilities are just enough to keep the focus on simple living while still remaining comfortable and memorable," said Coll.
"Window and skylight placement was critical to ensure guests capture glimpses of the important views such as the cliff behind, overhanging trees above, and the night sky and bush in all directions."
Built on unstable ground, the cabin has a concrete floor that is raised on concrete piles, intended to minimise the impact on the land.
The piles and beams were connected with adjustable brackets, allowing them to be re-levelled in the future if the ground moves.
"We really wanted a 'cabin in the bush' as opposed to landscaping around a cabin. The true beauty of that site is the native bush and to remove any of it reduces the beauty," said Coll.
"We went to great lengths to keep as many trees as possible. Any replanting we do will be natural reseeding of existing trees on the site, as the bush is very untamed and we want it to stay as a naturally functioning ecosystem."
A mezzanine level contains a second bedroom with views out of the skylights ideal for stargazing, and a small fireplace was installed in the living space to add to the ambience.
Three additional cabins are planned to be built on the site, which will each have slightly different forms built from the same materials.
"It is of the utmost importance to us that when staying in our buildings the occupants will have a clear sense of place. We also want it to be easy and welcoming, so they can get the most out of their time and location in the bush," said Coll.
Other projects in New Zealand built for vacationers include a seaside holiday home that emerges from dunes and a timber-clad house with large windows framing views of nearby mountains.
The photography is by Stephen Goodenough.

