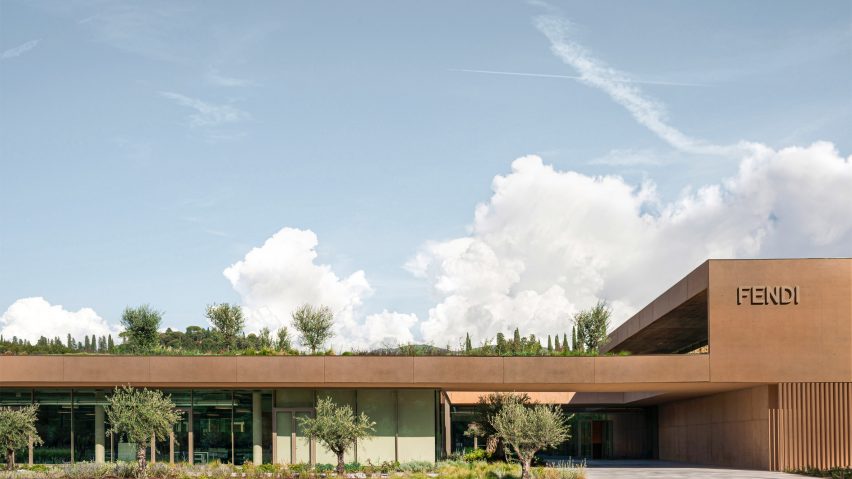Italian architecture studio Piuarch has completed a production factory for fashion brand Fendi in Florence, which features a green roof to "look like a raised garden".
Located in the municipality of Bagno a Ripoli, Piuarch collaborated with landscape architect Antonio Perazzi to design a factory that would resemble its surroundings.
"The Fendi production building looks like a raised garden, conceived to mend a long-standing rift in the terrain and recreate the hillside of the site in which it is located," said Piuarch partner and co-founder Gino Garbellini.
"The architecture thus establishes an open dialogue with its natural surroundings," he told Dezeen. "The building, apparently underground owing to the landscaping choice of creating a continuous and extensive green roof, becomes an integrated ecological system that recreates the contours of the land to restore the shape of the original hillside."
According to Piuarch, the 14,000-square-metre building was designed to be energy efficient and is predicted to achieve LEED Platinum certification this year.
The factory's outer walls were constructed from a mix of earth and cement, which was chosen to reference earthy colours found in the Tuscan hills.
The interior walls were covered in terracotta cladding designed by Fendi. Large spans of glazing give views of a central courtyard and the outdoor landscape.
"The green roof offers the advantage of effectively counteracting the so-called heat island effect induced by a new construction with such a large surface area," said Garbellini.
"The massiveness of the roof is contrasted by the use of large glass surfaces and patios that allow natural light to be exploited."
Piuarch organised the layout of the factory across one floor, informed by the factory's production process.
As well as the production warehouse, the building accommodates office spaces, a restaurant, workshops and a school for luxury leather goods.
The workspaces and circulation spaces were broken up with courtyards and planted patios that let natural light into the interior spaces.
"The concept is based on the idea that the project can find its ideal form through the best functional arrangement of all its parts," said Garbellini.
"The first step was therefore to understand the functioning of each activity, studying flows and routes, with the aim of designing an efficient functional distribution," the architect continued.
"Then we addressed the issue of context, of respecting the landscape in which the intervention is located. This led to the idea of organising the workspaces only on one floor, the ground floor."
A basement contains car parking and on the upper floor level is the restaurant, which looks onto the green roof.
Other factories that have recently been completed with consideration of the environment include a factory in Veitnam with plant-covered facades and a mass-timber Passivhaus factory in Norway designed by architecture firm BIG.
The photography is by Andrea Ferrari unless stated.

