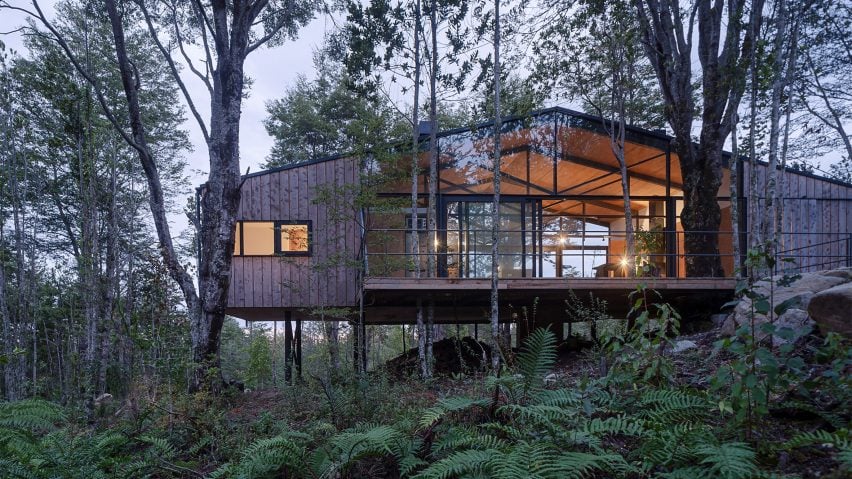Chilean studio Hebra Arquitectos has completed an elevated, wood-and-glass cabin that is designed to have a small footprint and accommodate a person in a wheelchair.
The Quilanto House is located in southern Chile's Los Rios region, near Ranco Lake.
Tucked into a wooded site, it serves as a nature retreat for a mother and her adult daughter, who has reduced mobility. It was built in just eight months.
Key design goals for Santiago's Hebra Arquitectos included minimising disruption to the site and ensuring the forest was the focal point. The cabin also needed to be accessible for a person using a wheelchair.
In turn, the studio designed a single-storey dwelling that feels immersed in the forest and sits gently upon the earth.
The rectangular home is lifted above the ground by steel pilotis and is topped with a gabled, metal-covered roof.
Exterior walls consist of cypress cladding and large stretches of glass.
A ramp leads to the front door. The long sides of the house have wooden decks that were built around existing trees.
"The cabin was thought of as an elementary volume that tries to maintain the forest as much as possible, keeping all the grown trees and allowing them to grow across the deck," the team said.
Inside, it has a simple and fluid layout, and the spaces are wide enough to accommodate a wheelchair.
The central portion – which opens onto the decks through sliding doors – encompasses a kitchen, dining area and living room.
The roof rises to 4.5 metres in this area, helping create an open and lofty atmosphere. Floor-to-ceiling glass provides a strong connection to the natural landscape.
Flanking the central volume are the sleeping areas – a primary bedroom on one side, and a pair of smaller bedrooms on the other.
Separating the two smaller rooms is a partition wall with a sliding door. The door can be opened up to create a single space.
Finishes were kept simple due to a limited budget, the team said.
Exposed steel trusses stretch overhead, and plywood walls and ceilings were left visible.
"With the same logic of keeping costs down, the floor was defined as polished concrete," the team said.
The kitchen features painted plywood cabinetry, a tile backsplash and a quartz island.
A black, wood-burning stove warms the house during cool months. Furnishings were selected by the client.
Hebra Arquitectos was started in 2018 by architects Simón Pérez, Vicente Cubillos and Esteban Cubillos. Its other projects include a wood-clad, T-shaped home in Los Rios that takes cues from barn architecture.
The photography is by Marcos Zegers.

