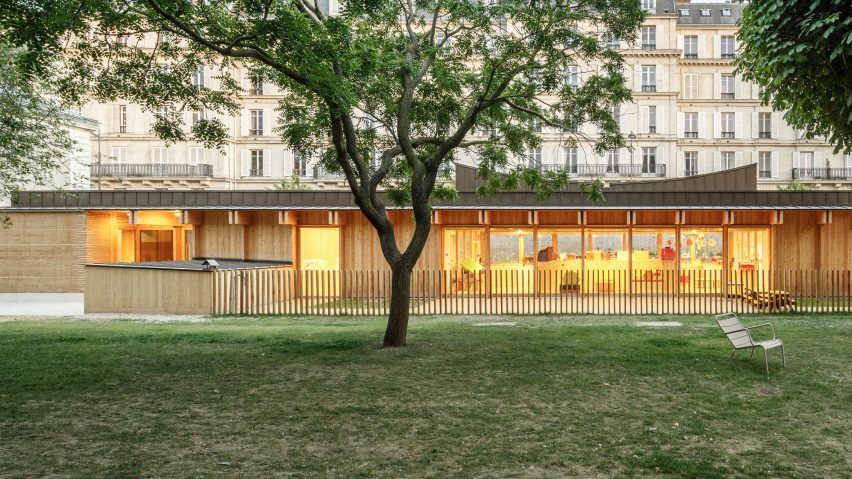
Régis Roudil creates adobe nursery in grounds of Parisian palace
French practice Régis Roudil used adobe and timber to construct this nursery in the grounds of the historic Palais de l'Alma in Paris.
Occupying the garden to the rear of the 19th-century national palace, formerly the stables of Napoleon III and now presidential offices, the 24-child nursery opens out onto a quiet urban garden surrounded by historic frontages.
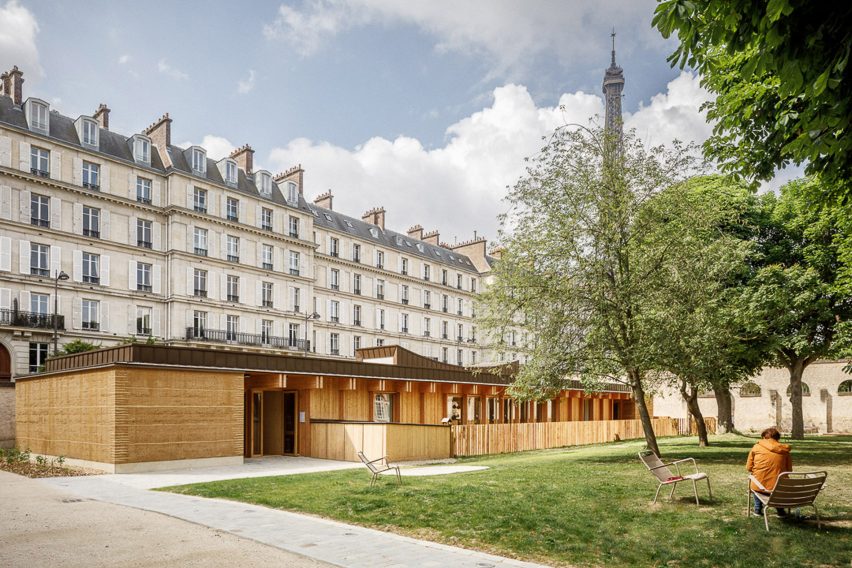
"Previously housed in an older, ill-adapted building on the rue de l'Elysée, [the nursery's] new position provides it with a genuine place of serenity," explained the studio.
"One of the challenges of this project was to carefully integrate [the nursery] into this exceptional urban fabric in a way that respected the existing built heritage."
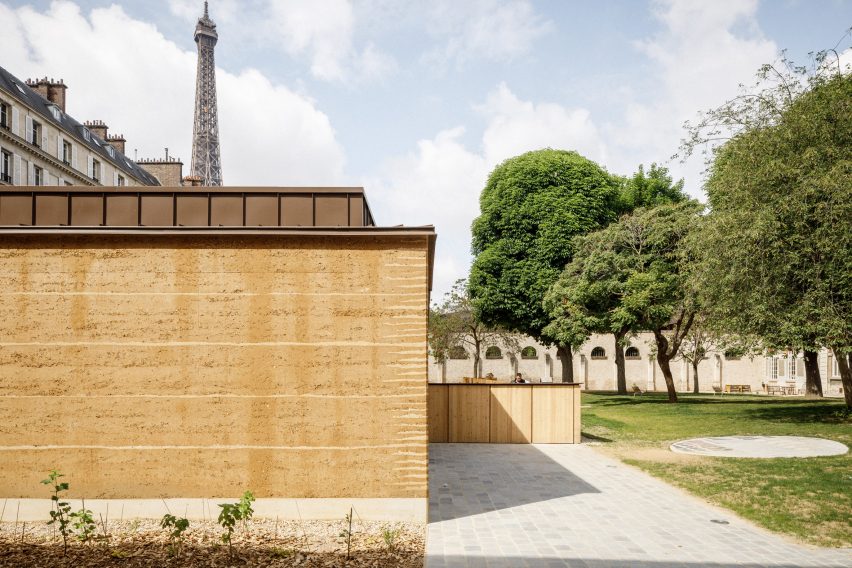
The narrow, single-storey building extends the width of the garden, anchored by two solid adobe forms at either end that were connected by an exposed timber structure.
Inside, the central space contains a large, open classroom organised around a central bathroom block and bookended by two crib areas, illuminated by skylights in a raised, gently sweeping section of the metal roof.
Beneath the timber beams of the roof structure, the nursery is fitted with bespoke timber furniture, allowing the space to be flexible and easily reconfigured if necessary.
At either end, the more private adobe structures contain an office and storage, separated from the central classroom by entrance spaces containing lockers and seating.
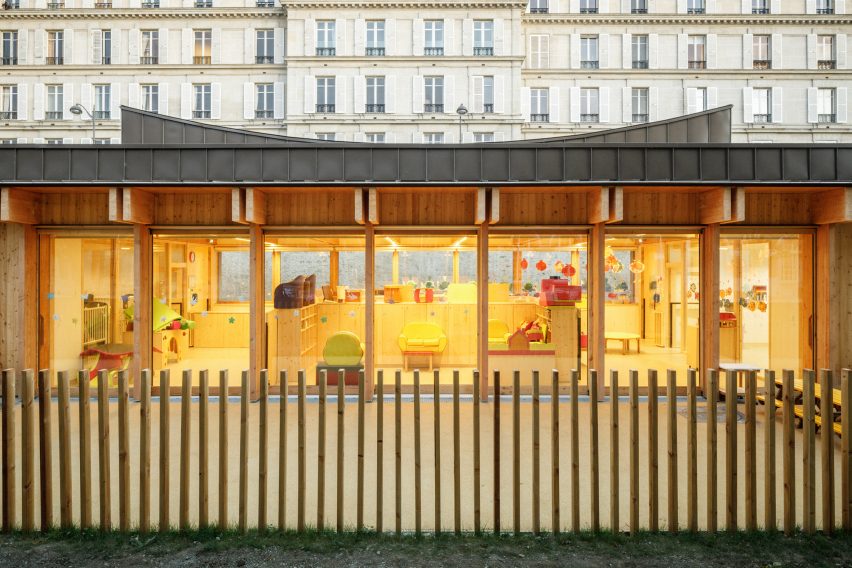
Framed by timber columns, a series of large, sliding glass doors in the classroom open out onto a play and seating area, separated from the palace gardens by a low fence of freestanding wooden planks.
"The notion of courtyard and introverted space is evoked..on the north side, the children's garden is placed in direct contact with the garden of the Palais to offer users the enjoyment of a visual escape towards nature," explained the studio.
"As this place is sensitive, owing to its purpose and its function, it has no direct views onto or from the public space...the garden appears as a bucolic. green lung in this stone context."
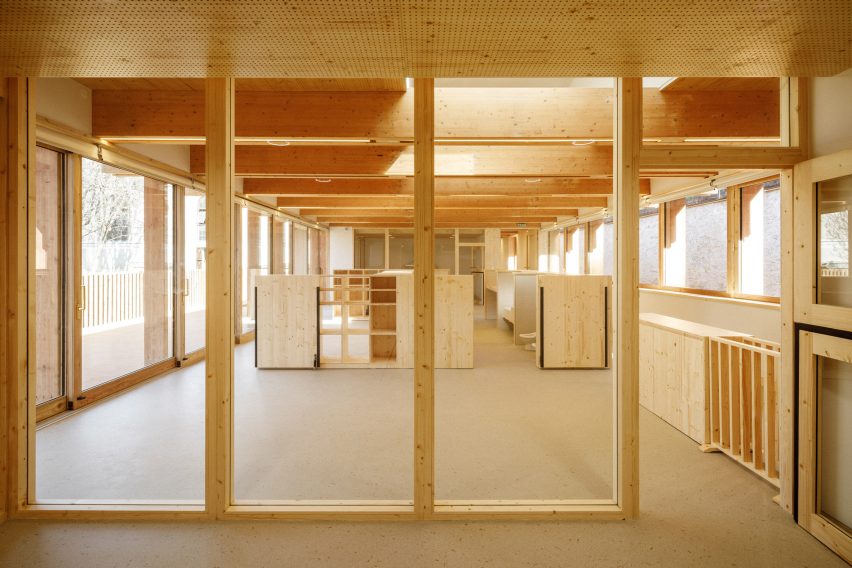
On the opposite side of the building, a pathway has been created between the palace walls and the nursery's southern elevation, creating a route all the way around the building overlooked by windows.
Other nursery projects recently featured on Dezeen include the MS Kindergarten in Japan by Hibinosekkei, designed to help children feel closer to nature, and a minimal, timber extension to a kindergarten in Austria by Bernado Bader Architekten.
The photography is by Florent Michel.