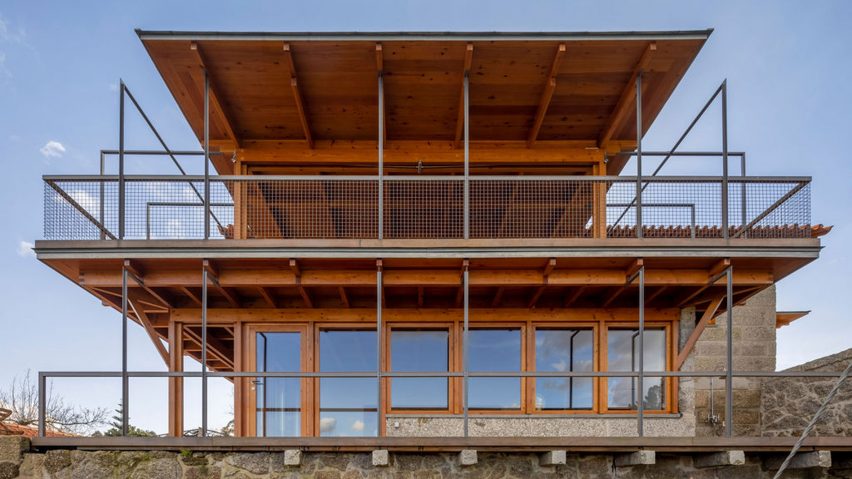Portuguese architect Carlos Castanheira has transformed an ageing stone cottage into a modern upside-down house.
Located on a farm in Famalicão, in Portugal's Braga region, the previously abandoned caretaker's cottage is now São Cosme House, a two-storey family home.
Castanheira's renovation uncovers the original timber roof structure, adds a bedroom wing and gives the building an entirely new interior layout.
This upside-down layout places bedrooms and bathroom downstairs, freeing the upper level for an open-plan living and dining space with elevated views of the surrounding countryside.
"The brief was relatively simple, but with a degree of complexity nonetheless," explained Castanheira.
"This complexity was a result of the steep slope and because the various existing buildings were spread over different terraces."
Castanheira chose to make many of the design decisions for São Cosme House on site rather than at the planning stage, so that he could adapt his ideas to fit the existing conditions of the building.
"That's how I like it to be and what makes it fun," he said.
The decision to reveal the roof structure came after the old ceiling was removed and the eucalyptus wood beams were found to be in relatively good condition underneath.
Similarly, when the building's foundations were found to be insufficient, the team realised they could lower the floor level with minimal extra work required.
"We took the opportunity to go slightly lower, in order to increase the room height," said Castanheira.
Existing windows were retained and new openings were also made, to allow glazed doors to be installed on the northeast and southeast walls.
"There were traces of previous openings and their later closing up. Possible corrections or adaptations," said Castanheira. "We cleared away what we thought excessive and we opened up a lot."
In its renovated form, the layout of the lower floor forms a quadrangle with rooms in the corners and a connecting hallway in the middle.
The main bedroom is located in an extension on the northeast side of the building. The roof of this block serves as a balcony terrace for the floor above.
Another new block was also added at a lower level, which serves as a service entrance. It provides sheltered car parking, a laundry room and a workshop.
Wood was the preferred material for most of the new additions, although some steel was required to provide additional support for the repaired roof.
Castanheira believes that the hands-on approach has resulted in a building where it is hard to pick out which parts are old and which parts are new.
"When we go back there, it's as if it has been this way for ages," he said. "But a substantial transformation has taken place, for the better. This is the way architecture should be."
Castanheira is based in Porto and is perhaps best known as a long-time collaborator of Pritzker Prize-winning architect Álvaro Siza.
The pair worked together on numerous projects including the Mimesis Museum in South Korea and the International Design Museum of China.
São Cosme House was completed for a client that Castanheira had previously worked with on other projects. The architect is currently exploring options to build another house on the same land, atop a large granite outcrop.
The photography is by Fernando Guerra.
Project credits
Architect: Carlos Castanheira Architects
Project team: Carlos Castanheira, Rita Ferreira, Mariana Mendes, Sofia Conceição, Maria Arez
Structural engineering: HDP Construction and Engineering Projects
Carpentry: Carpincunha Madeiras
Metalwork: Obvicerto Unipessoal
Zinc: ASA - A. Sousa Alves, Revestimentos de Zinco e Cobre
Construction: CMCunha Construções Unipessoal

