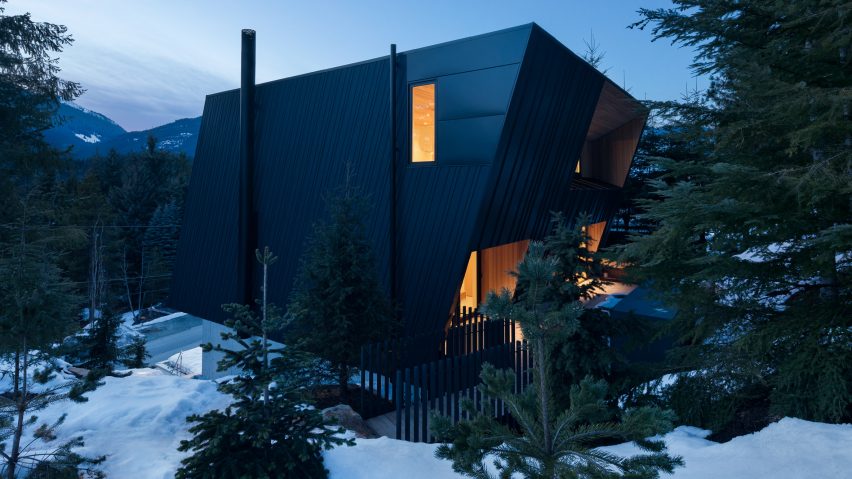
BattersbyHowat balances metal-clad cabin on a mountainside
Vancouver-based studio BattersbyHowat Architects has completed a parallelogram-shaped, mountainside home clad in standing seam metal that includes a detached sauna structure in Whistler, British Columbia.
Named Ambassador Crescent, the 3,130-square foot (290-square metre) house is tucked into a steep hillside near the popular ski resort town, so the three-storey house and garage had to be embedded into the earth.
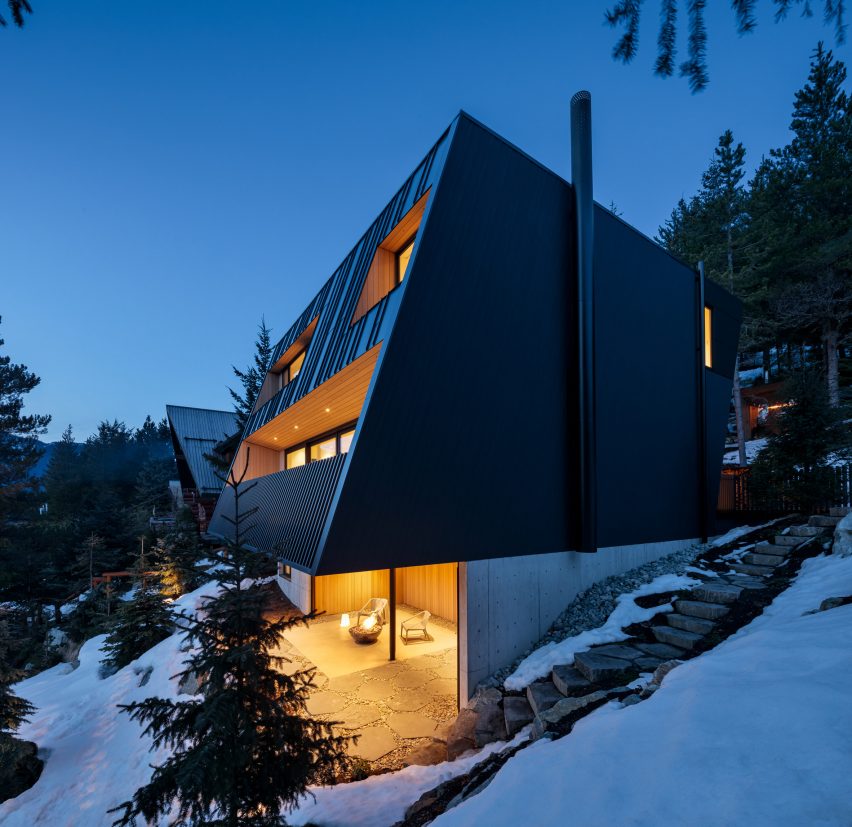
The house – a vacation home for clients who have previously worked with the studio on their Vancouver home and office interiors – slants toward the top of the mountain, diminishing its form and allowing it to disappear into the scenery.
"It was a simple way to deal with two issues," David Battersby, co-founder of BattersbyHowat, told Dezeen.
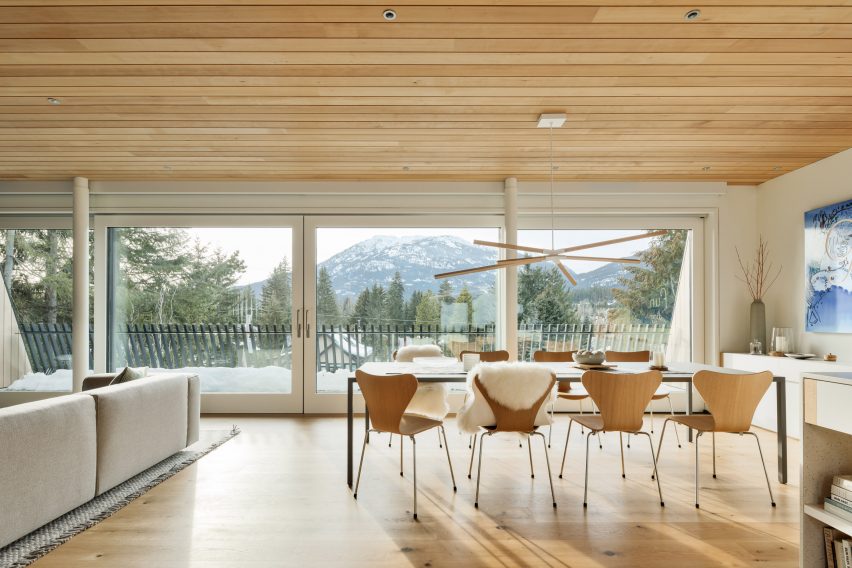
It creates a passive response to the landscape and provides a covered outdoor space for the rear terrace, creating an intimate space sheltered by a finished wall rather than a soffit.
The excavated concrete ground floor is topped by a dark mass clad in irregular standing seam metal along the front and rear and durable Hardiplank along the sides.
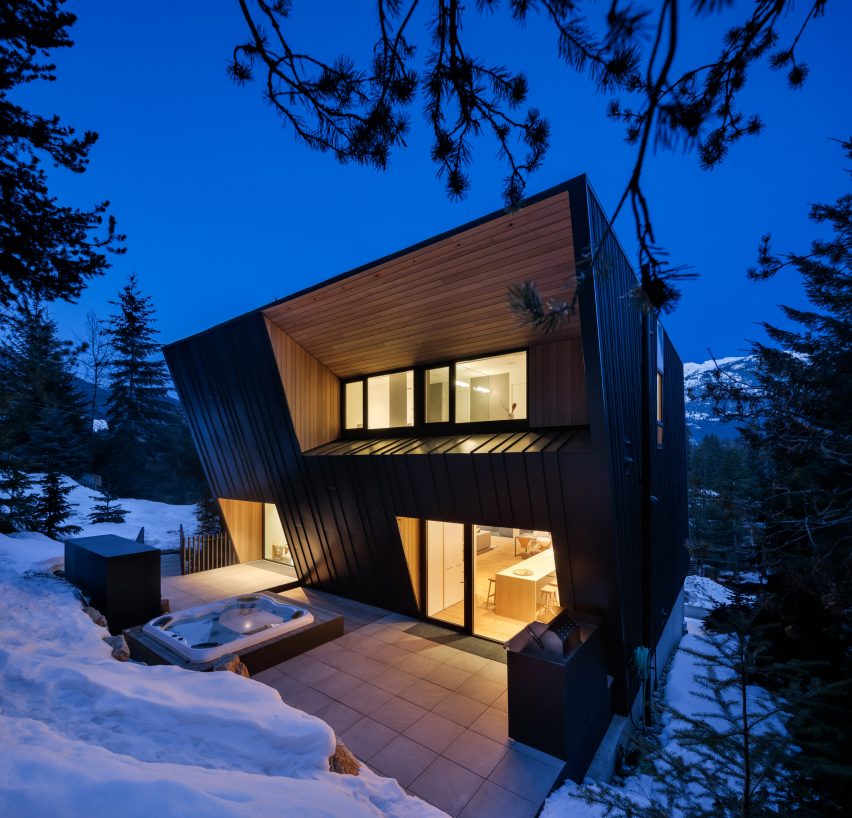
The dark walls turn the edge to red cedar fenestration alcoves and western hemlock soffits that carry through to the inside. A cylindrical custom chimney stretches toward the sky along one side.
The interior – with communal spaces on the primary level and private spaces on the top floor – incorporates a simple palette that creates a warm environment for year-round use, according to co-founder Heather Howat.
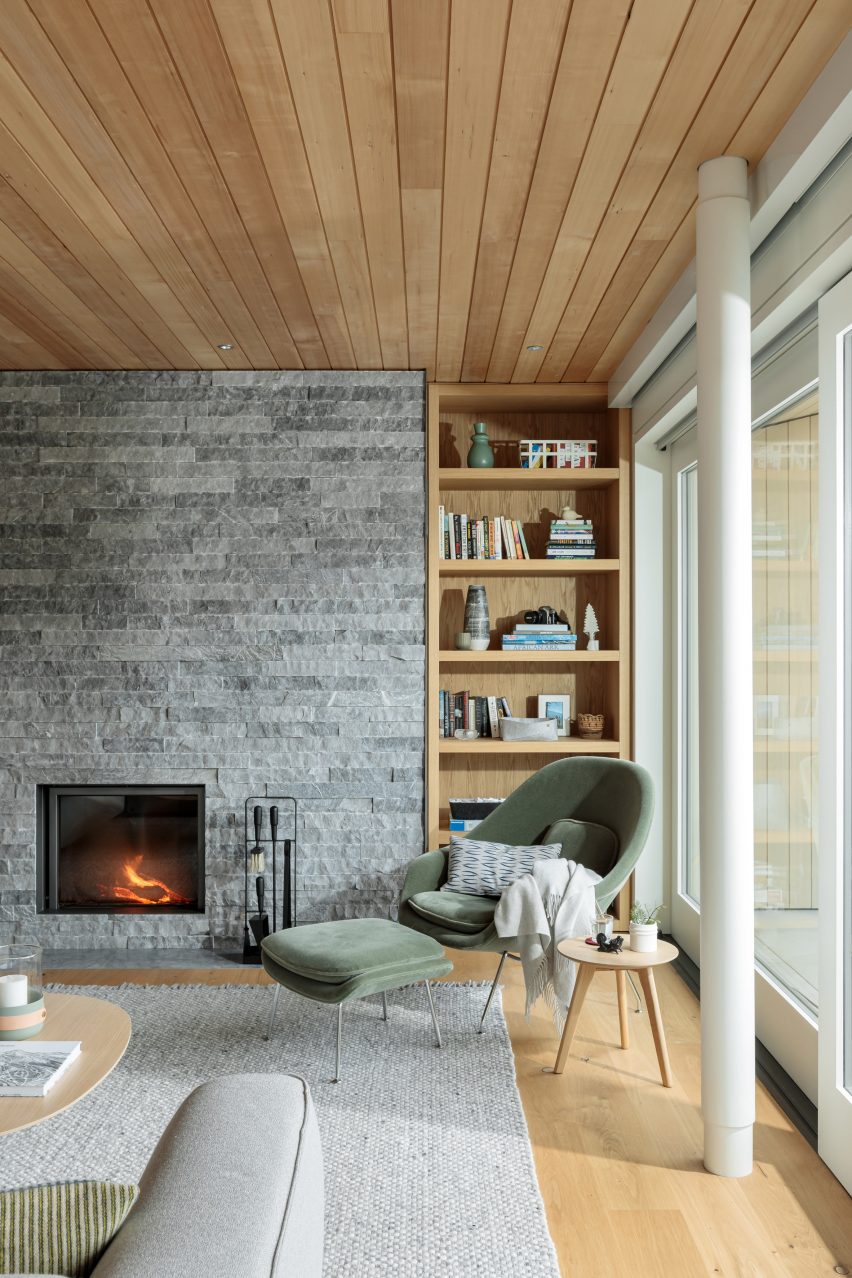
White oak comprises most of the surfaces, accented by crisp white walls, while a grey stone fireplace wall provides an accent in the main room.
The home's texture is created by a custom staircase that serves as a screen between the circulation and seating spaces.
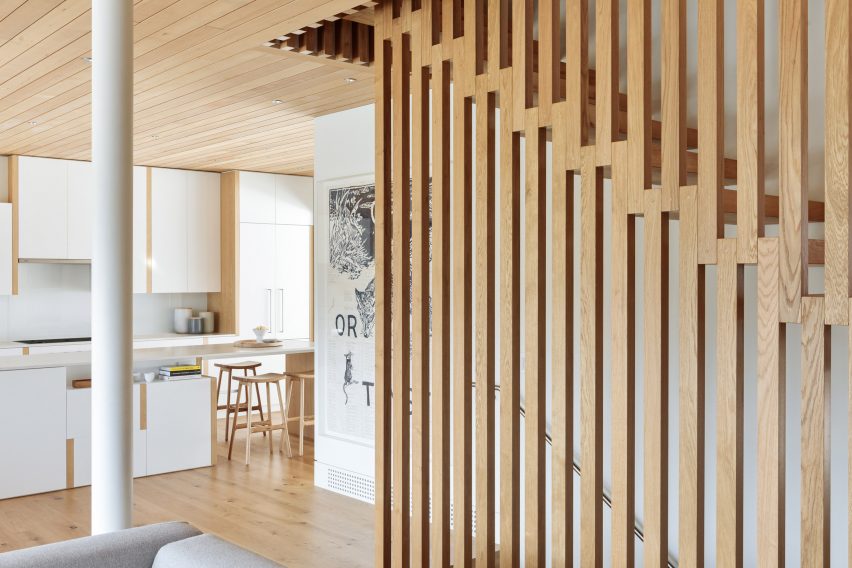
"An exercise in precision," the screen is more of a piece of exact furniture than an architectural feature.
Created by the millwork subcontractor, half of the vertical elements rise up from the floor while the other half is suspended from the upper level.
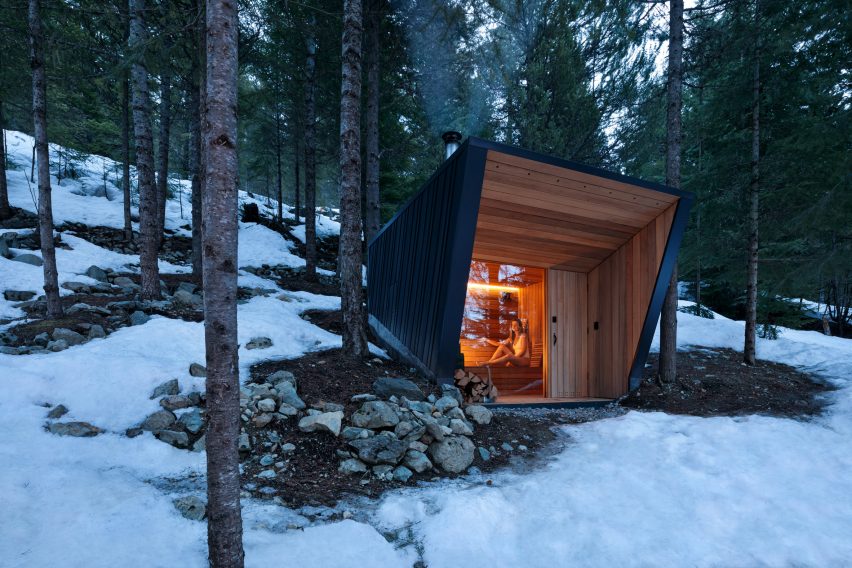
The treads lock into the screens rather than a stringer.
The rest of the interior is outfitted with playful, informal touches like wooden accents in the kitchen cabinetry and a suspended light fixture in the dining area that accent the expansive glazing that looks out to the surrounding mountain range.
Further up the hill lies an even more remote destination – a small sauna that looks like a mini version of the house.
The design serves as a contemporary reflection on vernacular cabin architecture, levelling up modest forms and materials while maintaining a sense of nostalgia, the team said.
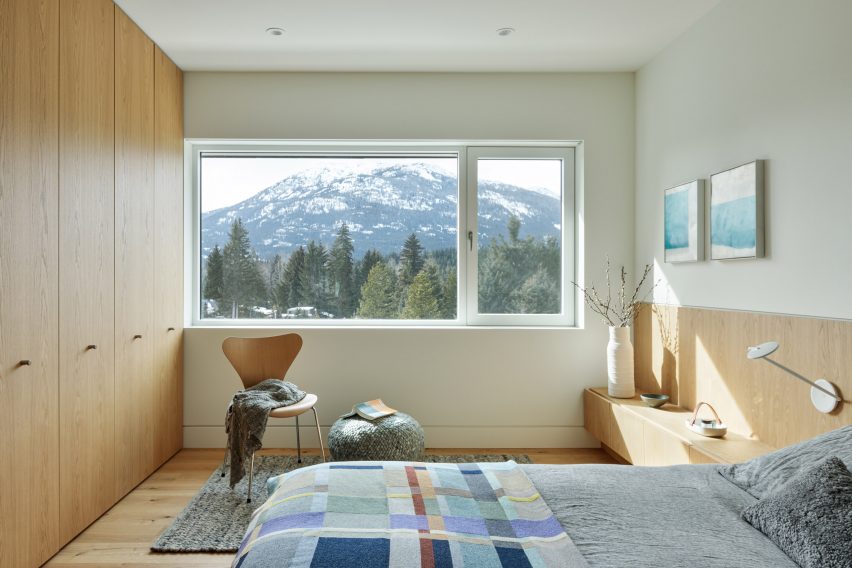
Nearby, Scott and Scott's A-frame snowboarding cabin follows the same thinking, disappearing into the mountainside, and Burgers Architecture's light-filled residence provides an escape tucked into the trees.
The photography is by Ema Peter.
Project credits:
Architect: BattersbyHowat
Builders: Adisa Homes
Structural engineers: Aspect Structural Engineers
Millworker: Morrison Woodwork Ltd.
Furniture: let me know if you want specifics: mostly from Inform and Livingspace
Landscape installation: Cyan Horticulture