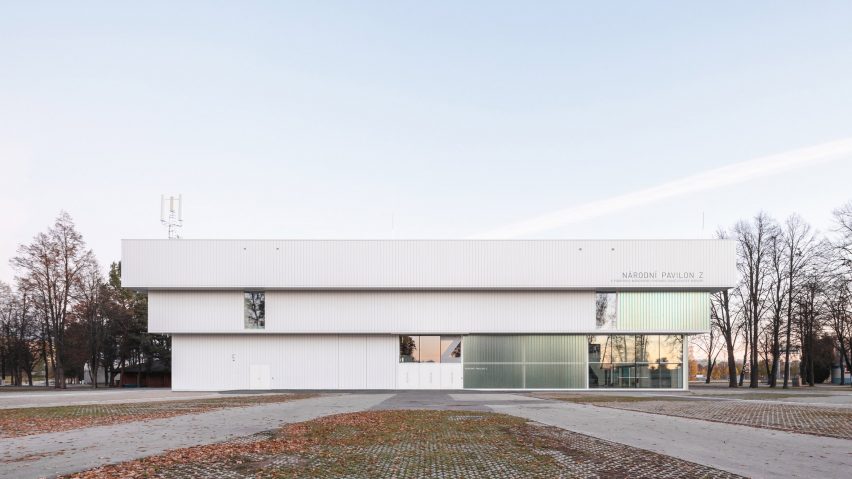
A8000 wraps stepped Czech pavilion in translucent skin
Czech architecture studio A8000 has renovated a stepped pavilion in the Czech Republic adding a partially glazed facade and a versatile black-and-white interior.
A8000 restored the original proportions of Pavilion Z, which is located in the city of České Budějovice, to create a versatile space suitable for a wide range of events, from farming rallies to orchestral performances.
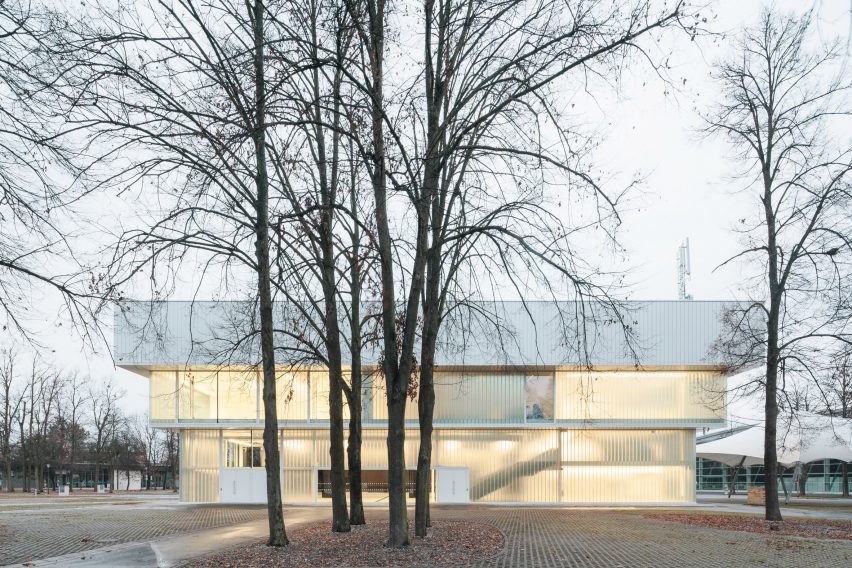
"The original pavilion has been stripped to the bone," said A8000.
"The basic idea and the investor's brief was to create a multifunctional and maximally variable space, not a single-purpose hall."
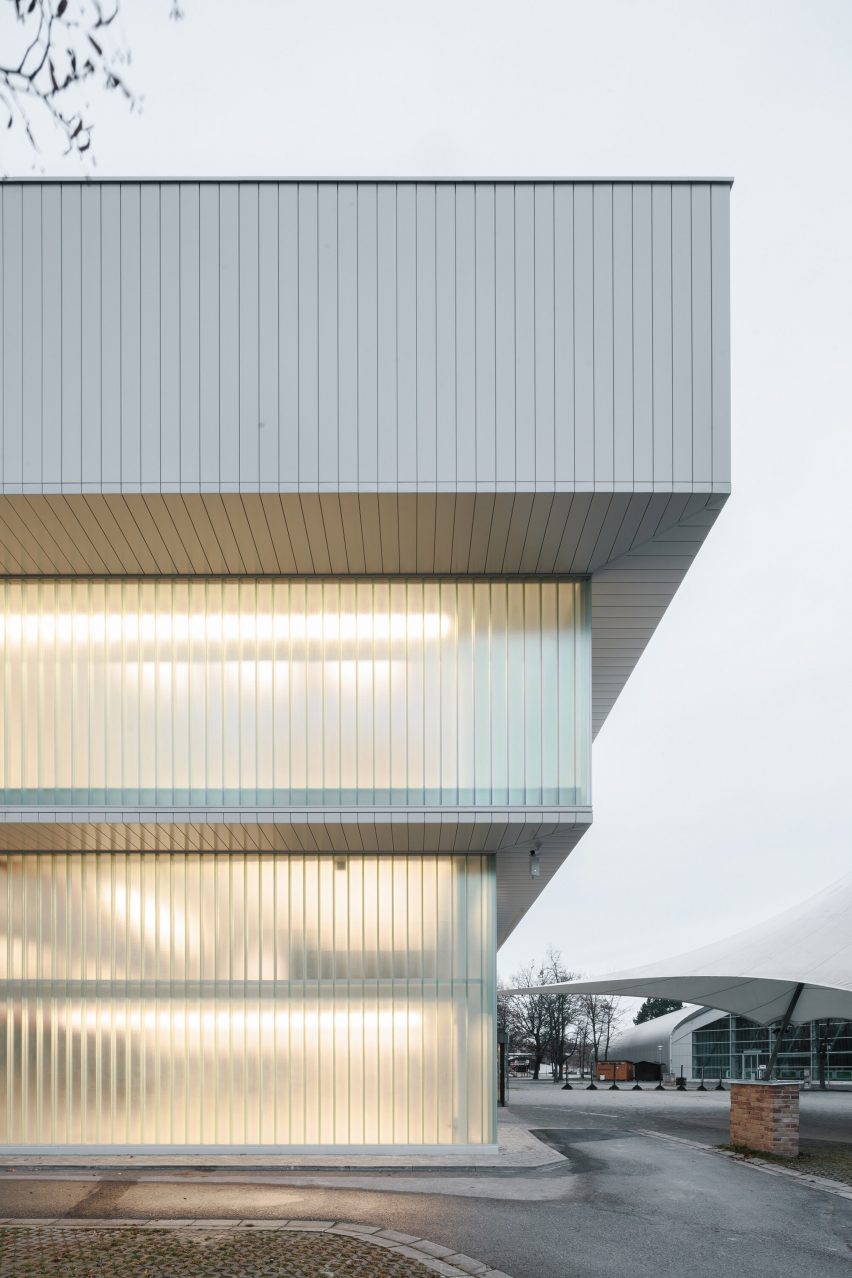
Pavilion Z is one in a series of alphabetically labelled function spaces in the České Budějovice exhibition area.
It was constructed in the 1970s with the same stepped profile but prior to the restoration was covered in orange, purple and grey cladding that was punctuated by small plastic windows.
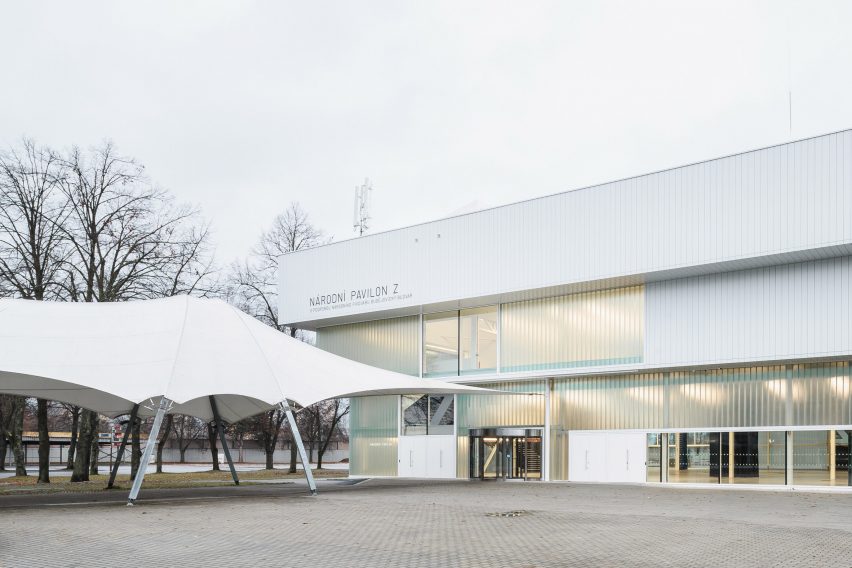
The architects stripped back the facade to highlight its unusual composition – three volumes stacked one on top of the other, which increase in size to project over the edges of the level beneath.
Areas of the building's now bright white facade – constructed from metal cassettes and white roofing foil – were punched out and replaced by large windows and planes of translucent glazing.
"The atmosphere of the interior is softened by the soft light permeating through the walls, which also show the outlines of the events on the exterior," said the studio.
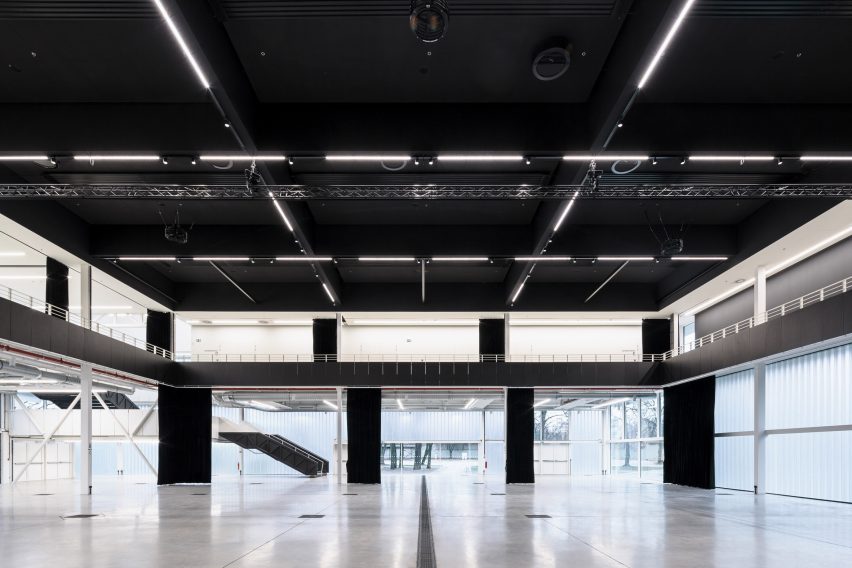
There is a covered walkway leading up to a revolving door at the entrance, which opens into a wide hallway arranged around the side and back of the central hall.
The function space has a capacity of 850 seated and 1500 standing users and features a polished concrete floor, offsetting the rest of the monochromatic interior.
A wide staircase leads up to the mezzanine floor, which looks down into the function space and has access to the pavilion's storage, technical and dressing rooms.
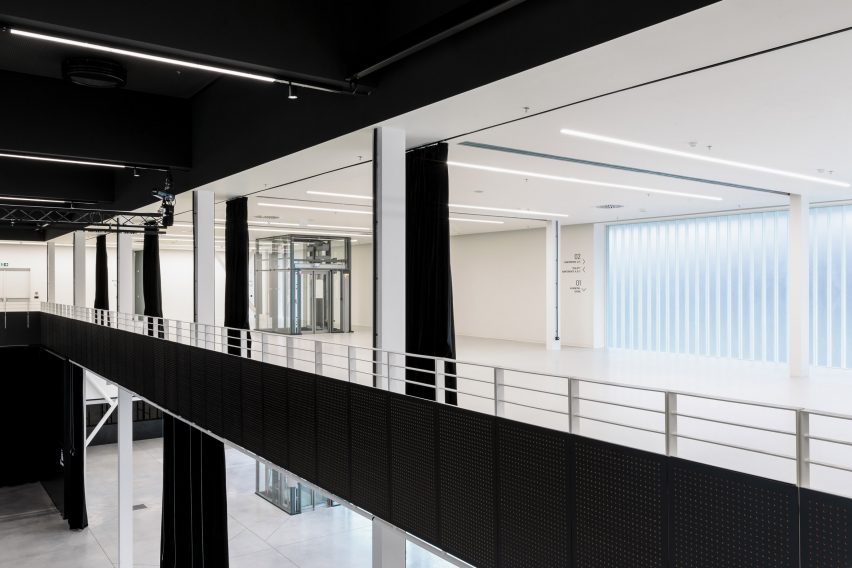
A8000 left the building's functions and services – including HVAC ducts and red fire system piping – exposed. These add visual interest to the otherwise plain interior.
Black curtains separate the hall from the walkways on the ground and mezzanine floor, isolating the function area when in use and preventing natural light from entering.
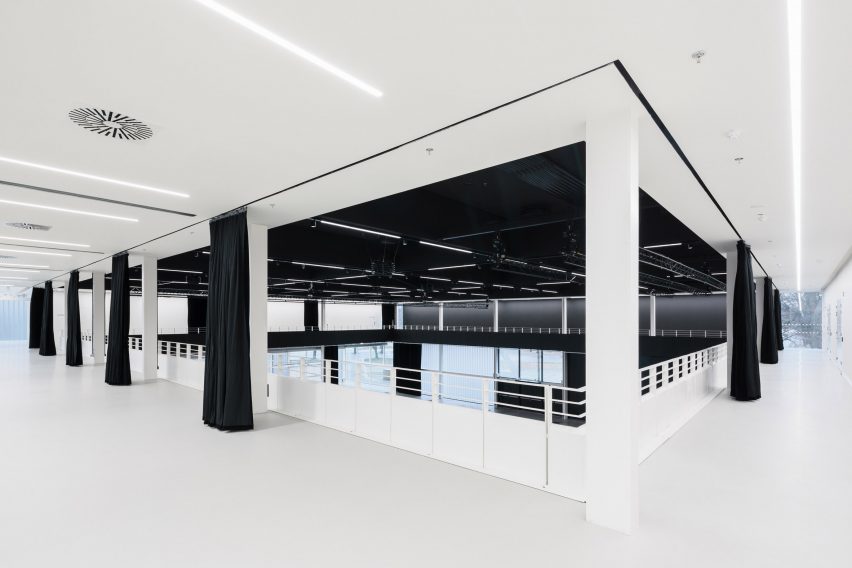
"The pavilion can be modified by a system of draperies – curtains from the exhibition or gallery space to the closed concert hall," said A8000.
"When the curtains are opened, the surrounding greenery flows directly into the interior of the hall, while when they are closed, a perfect blackbox is created."
The free plan was facilitated by a stepped box attached to the side of the pavilion, which neatly contains the ancillary services away from the main function areas.
"The pavilion should be used for various events such as trade fairs, exhibitions, congresses, but also balls and concerts," said the studio.
"It can adapt to the various challenges and technical requirements of the organisers."
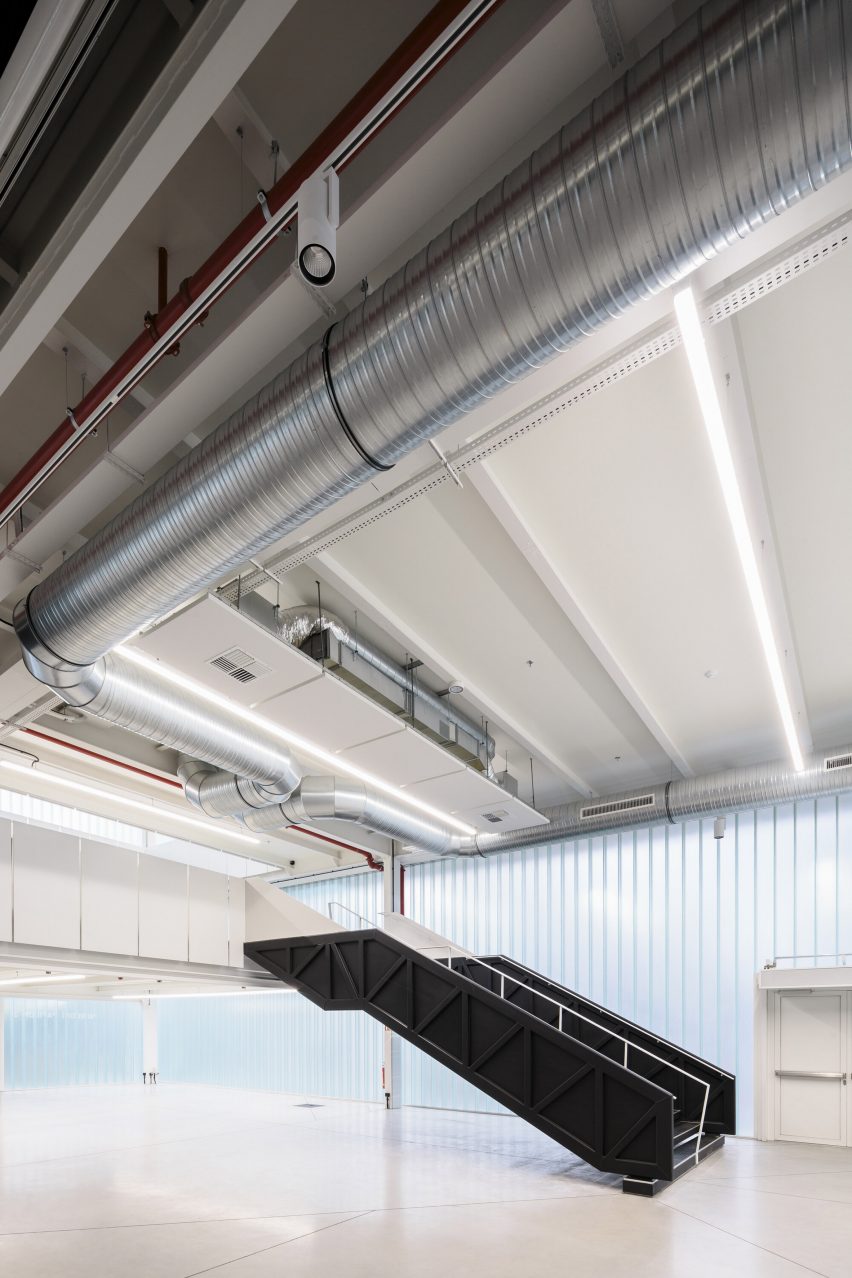
A8000 was founded in 1990 by architects Martin Krupauer and Jiří Střítecký and has offices in České Budějovice and Prague.
Other pavilions on Dezeen include a pavilion made of stone and decorated with Islamic motifs by AXIA Design Associates and Arriz + Co and a structure featuring pink hempcrete by Overtreders W.
The photography is by Ondřej Bouška.