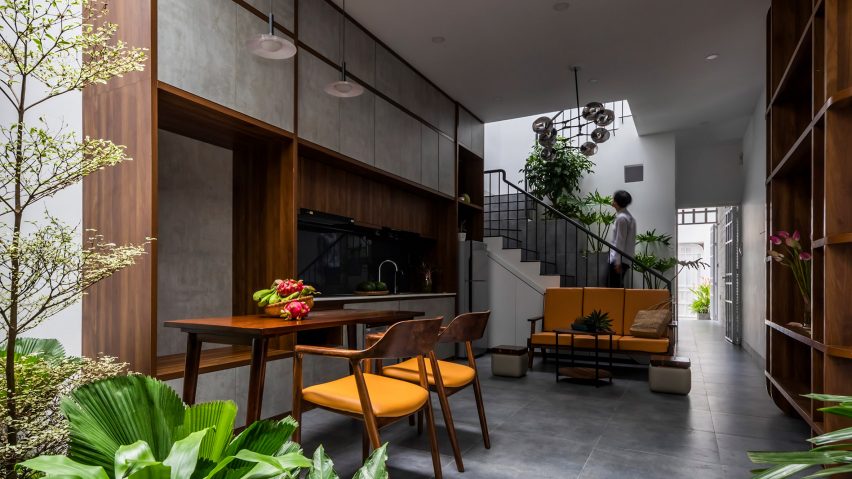
CTA uses screens and skylights to draw light into narrow Vietnamese home
Folding glass doors and perforated metal screens allow for the mediation of light, ventilation, and noise at the J House in Bien Hoa, Vietnam, designed by local studio CTA.
CTA, short for Creative Architects, was approached by a teacher who had purchased a narrow plot measuring four by 24 metres and wanted to create a bright, airy home to accommodate spaces for her gardening hobby.
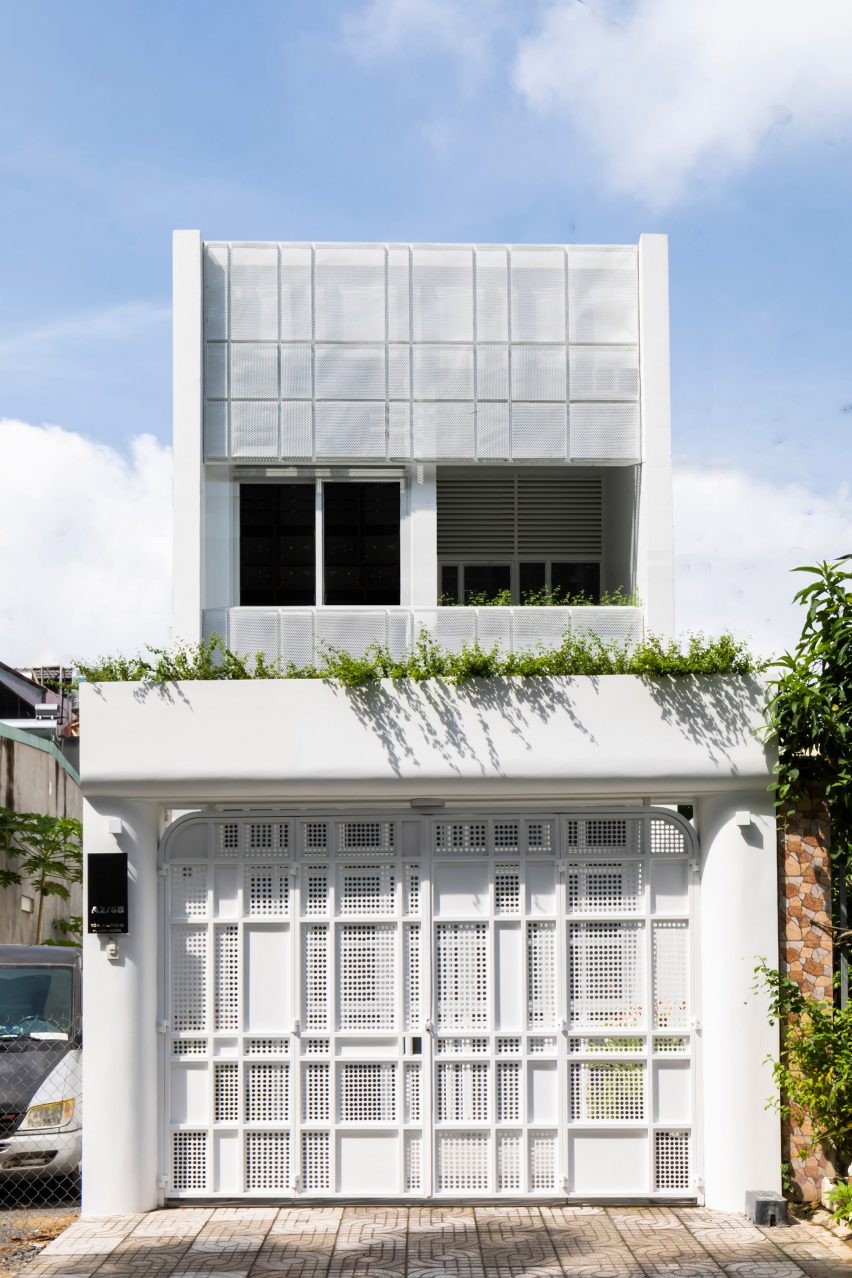
Set back from the street behind a perforated metal gate, the J House is organised as a layering of spaces, beginning with a living room and classroom that is accessed through full-height, folding glass doors.
Beyond this room is a kitchen and dining space at the centre of the home, which leads to a bedroom and a small private garden at its southern end.
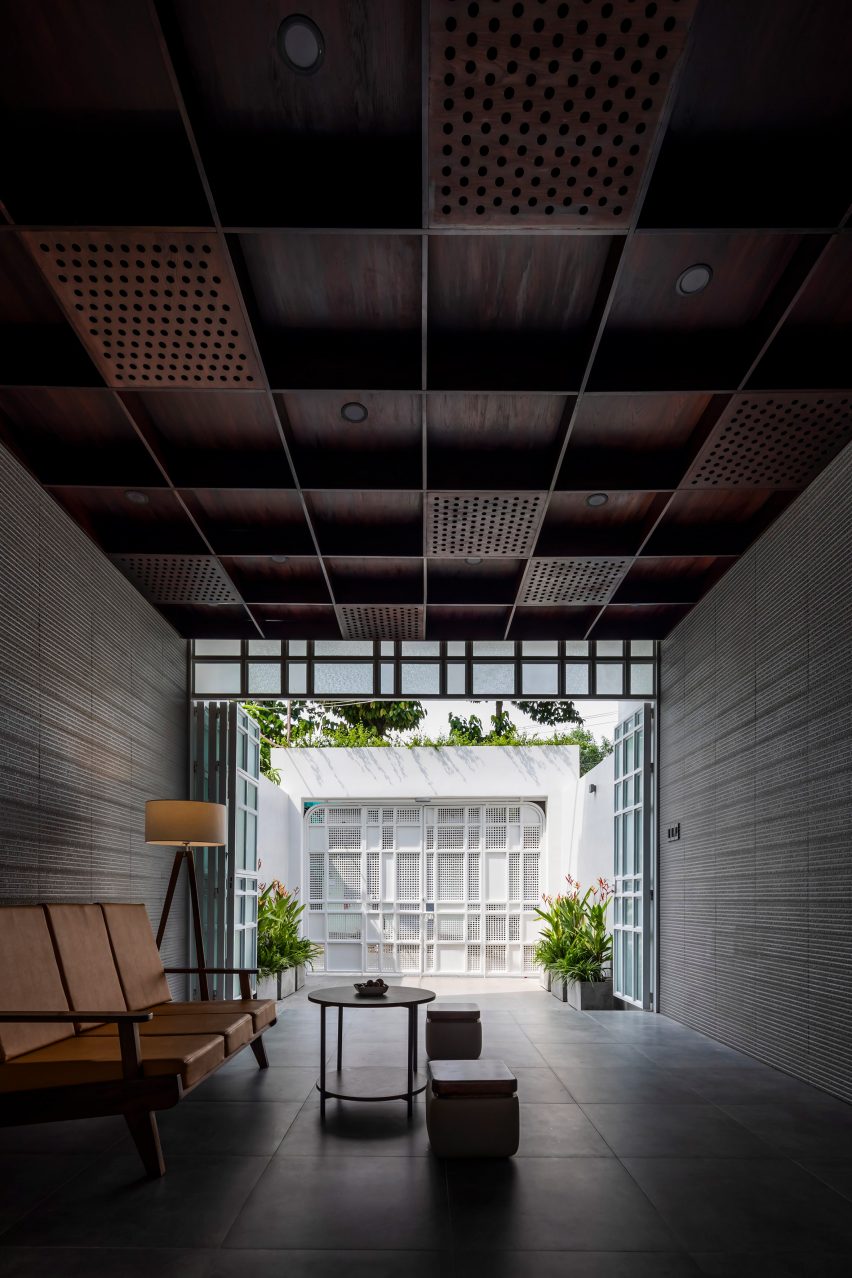
Each of these spaces is separated by large, wood-framed screens, infilled with panels of translucent, transparent and textured glass that creates a variety of light qualities and sight lines through the interior.
Due to the narrowness of the site, skylights are used to pull light and air into the centre and rear of the home. They are topped with a thin layer of stones to reduce glare and create dappled shadows inside.
"After analysing the typical defects of townhouses, the team put the criteria of green space, natural light, natural ventilation and noise prevention into the top priority list in the design process," explained CTA.
"The indoor space is always filled with natural light but not hot, moreover, the shade from the stone layers creates an effect similar to the sun through the leaves, helping to increase the feeling of nature."
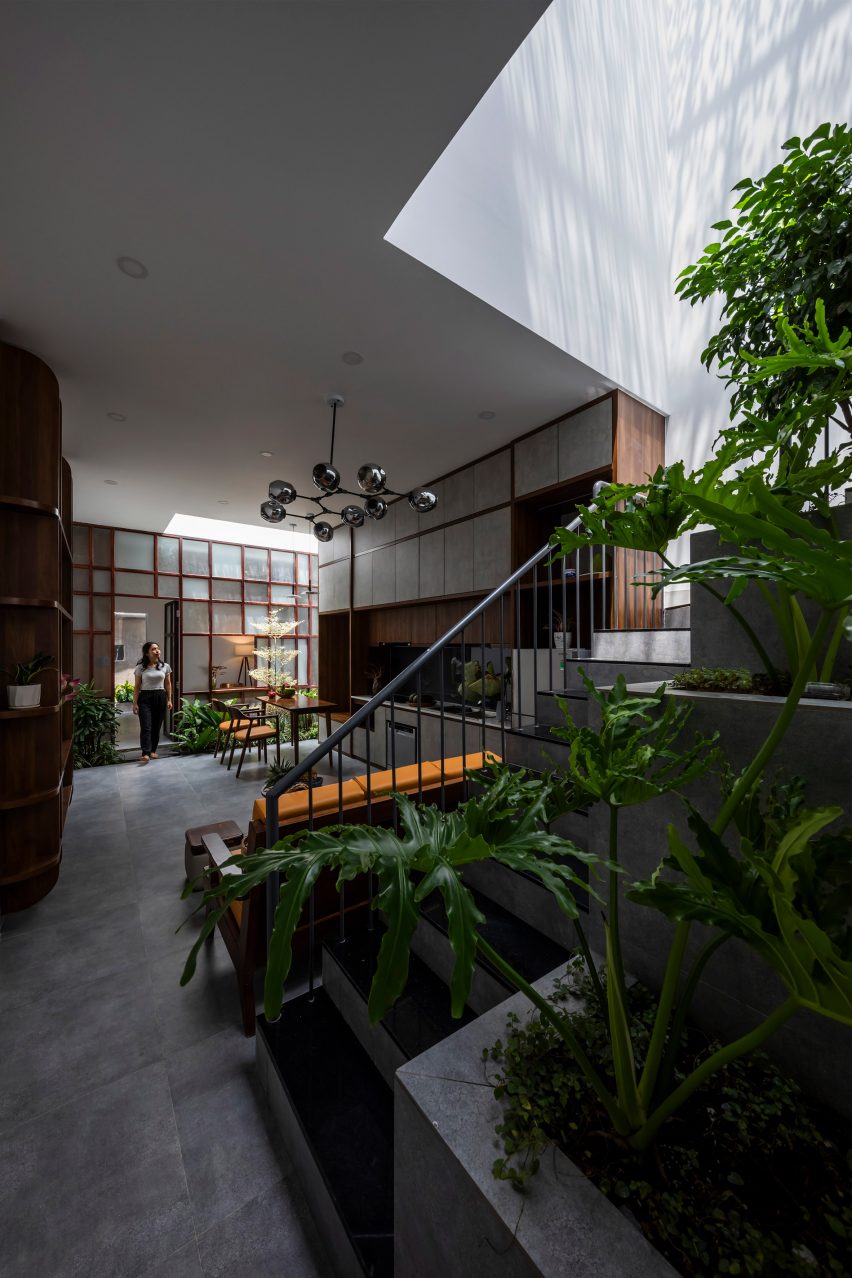
A skylit staircase leads to J House's smaller first floor, which contains an additional bedroom, bathroom and terrace space at the front, and a rooftop garden sheltered by a metal-framed pergola at the rear.
Externally, the home's upper storey is clad with a gridded pattern of finely perforated metal panels, with a gap to allow for unobstructed views from the bedroom window and terrace.
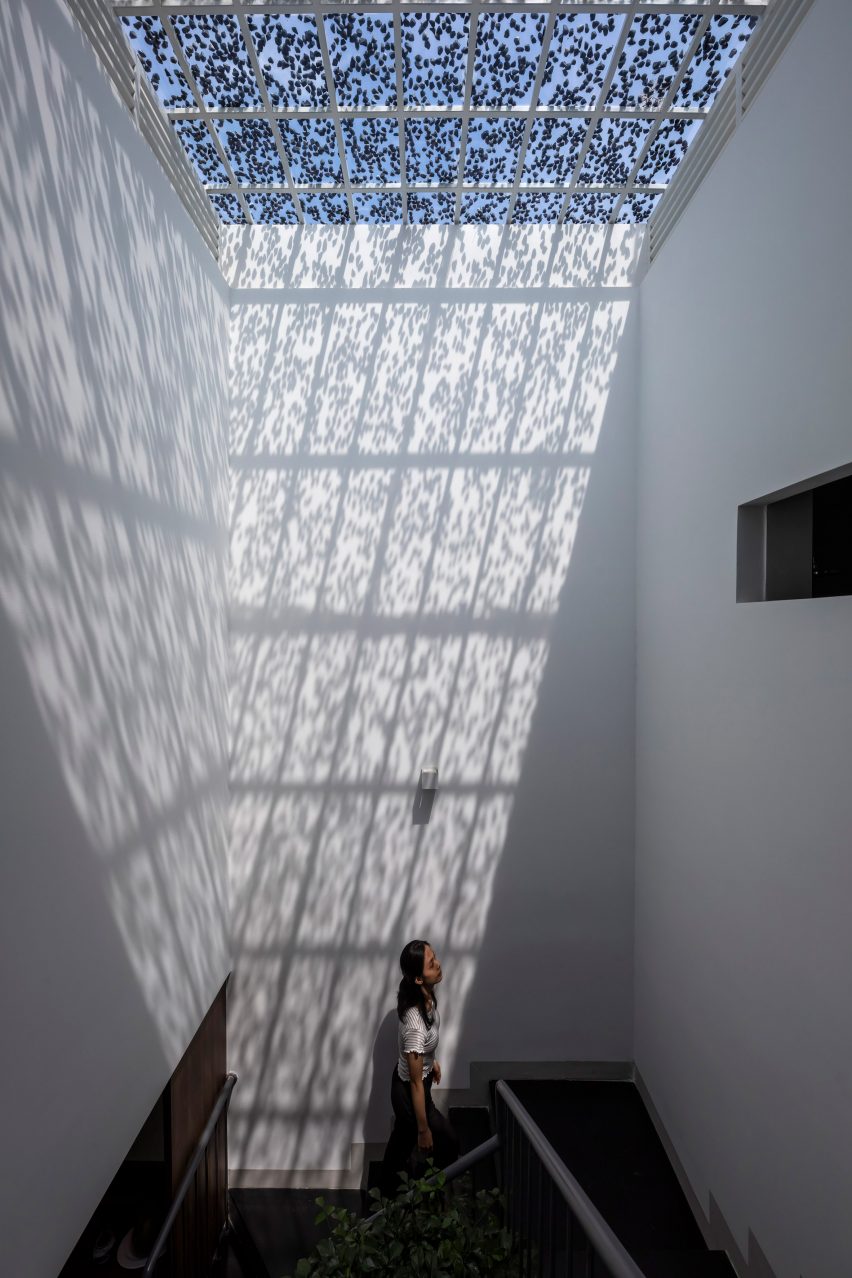
Inside, a palette of dark wood, concrete and stone panels complements the dappled shadows, lending the dwelling a feeling of warmth and intimacy, while the hollow-frame ceiling system is helps to absorb noise from the street.
Founded in 2014, CTA is a Vietnamese architecture studio led by Bui The Long, Vo The Duy and Nguyen Thi Xuan Thanh in Ho Chi Minh City.
Other projects recently completed by the studio include a narrow home in Tay Ninh clad in brown scalloped tiles and another residence in Bien Hoa that is wrapped in perforated bricks.
The photography is by Hiroyuki Oki.