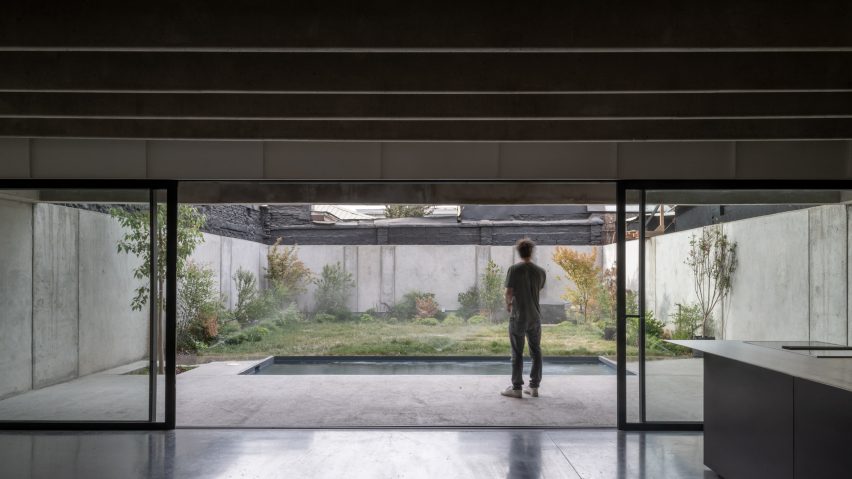Studio CL has created a concrete apartment block in Chile made out of precast concrete that was designed as a prototype for a multi-family housing unit.
Named DSP Apartment, the building is sited in Santiago on a site previously occupied by a single-family residence.
Prompted by the "dramatic surge" in real estate development in the Chilean capital over the past twenty years, the design was meant to increase the density of the neighborhood.
Studio CL was commissioned by the Chilean developers Ochoalcubo to create a multi-family housing block.
"The DSP apartment building proposes a sustainable way for housing development," said Studio CL.
"Fitted in a lot previously occupied by just one residence, it's an exercise in micro-scale density."
The structure encapsulates three different homes with different typologies: a duplex with a backyard on the ground floor, a studio apartment on the second, and a penthouse with a rooftop on the top floor.
Constructed mostly with precast concrete panels and a steel frame, the building used a form traditionally reserved for parking garages in order to achieve flexibility in the floor plans.
The design team also aimed for speed in order to keep up with the fast-paced development and need for density in the growing urban core, creating a system that allows the construction to proceed from foundation to completion in just over a month.
A series of "shelves" act as floors by using a double-tee flooring system, achieving structural solidity "without the need for central support".
"This single quality allows for the multiplicity of types inside the building, making each floor's interior effectively independent from the one below," said the studio.
An absence of columns allowed for expansive glass to fill in the spaces between the floors so that the apartments have long windows that run through the widths of the apartments on the street-facing facade.
The sides of the building are largely solid concrete.
Over the facade, an operable second skin of aluminium mesh was placed in order to provide shade as well as privacy.
While the exterior of the building has a toned-down appearance, the causeways and public areas were given details that make the building liveable.
These include a central courtyard that connects the ground-floor bike storage area to the upper levels. On the second storey, a walkway connects the second-storey studio with the entrance to the second floor of the duplex.
For the penthouse, which is separated by the courtyard, the walkway was lined with glass and a separate section of the staircase leads to the rooftop.
At the centre of this is a steel-plate staircase that was painted white, with round edges on the turnarounds.
Studio CL kept some of the structural elements of the building uncovered for the interiors of the apartments. Exposed concrete rafters and walls were complemented by light wood and tile.
While the street-facing windows let in plenty of light, additional windows were placed to face the courtyard, allowing sunlight to enter the rooms placed around the core.
According to the studio, these design decisions allow for "new urbanites to find housing" while maintaining some of the neighbourhood character that had been erased by "predatory development."
Studio CL was founded in Santiago in 2012 by Daniel Lazo and Gabriel Caceres.
Other progressive apartment buildings in Santiago include Izquierdo Lehmann Arquitectos and Francisco Saul's San Crescente housing block, which is placed under a single long glued-laminated timber roof.
The photography is by Bruno Gilberto.

