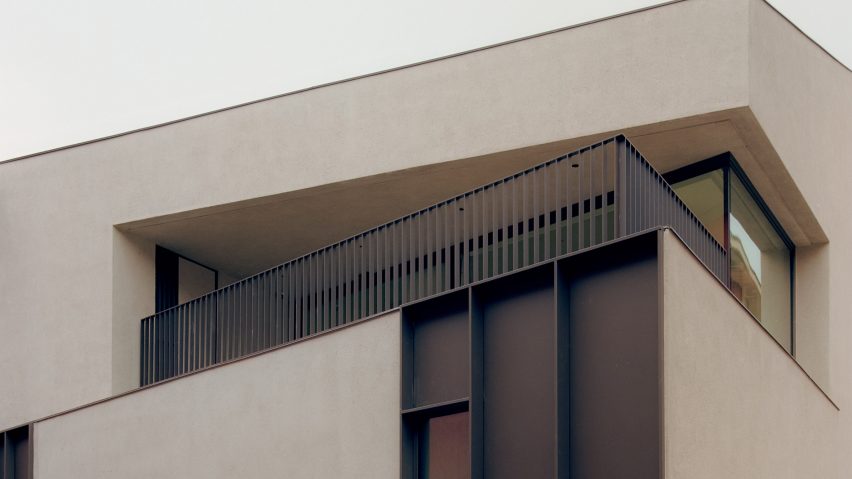
Casa SM by Form_A reinterprets its historical Italian surroundings
Minimal, white finishes emphasise the geometric form of this home in Melegnano, Italy, designed by local practice Form_A to reference the neighbouring historic buildings.
Named Casa SM, the two-storey, two-bedroom home creates a new street corner between two existing building in the Milanese town.
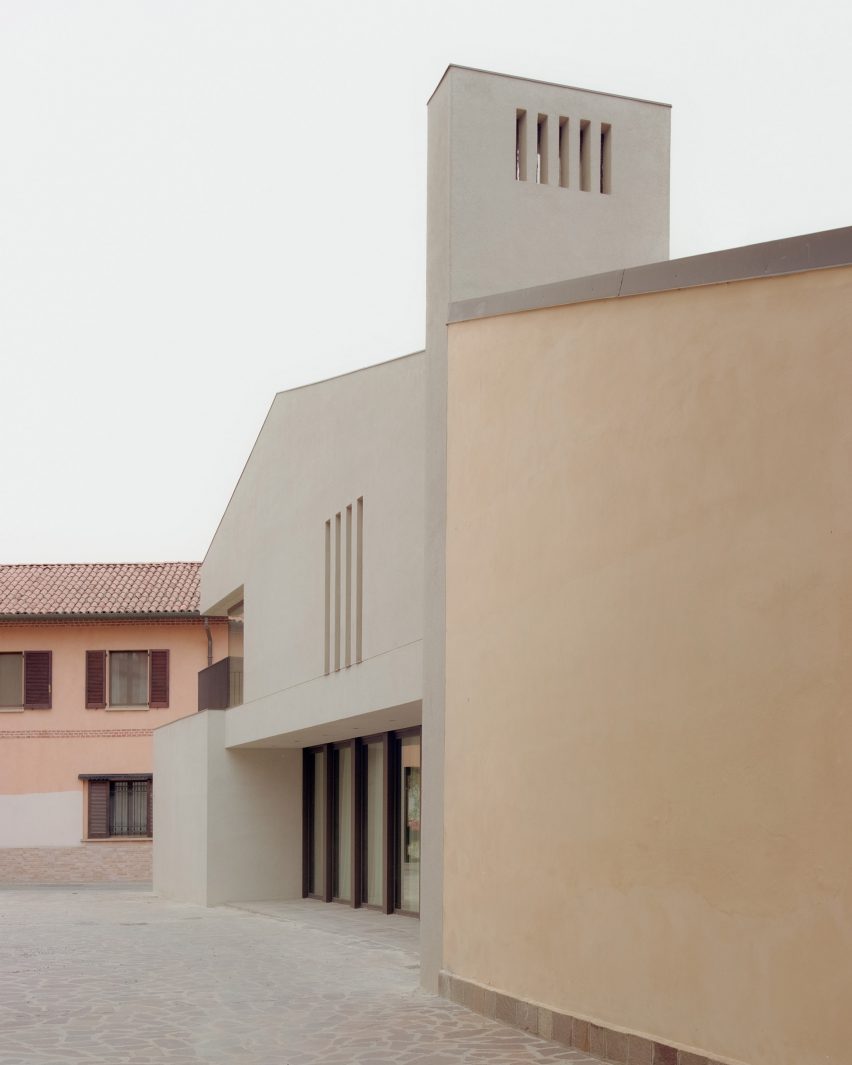
"The proposed intervention reconstrues the conditions of the context, reinterpreting its alignments and visual collimations," described the studio.
"[It establishes] itself as an identifying element that can communicate with the surrounding urban space, and establish itself as a pivotal element in the resolution of a portion of urban fabric that has not been resolved yet."
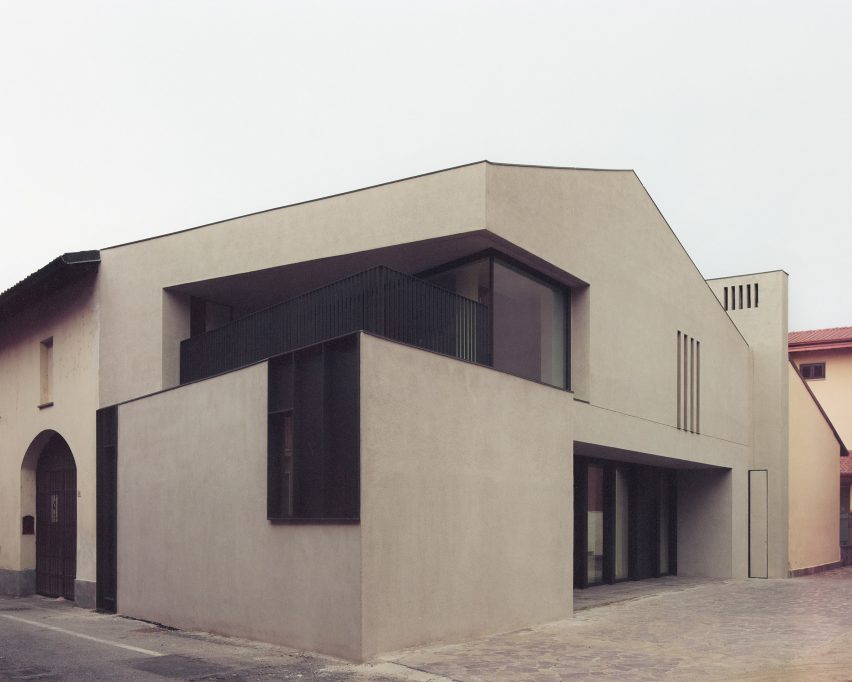
Taking cues from the scale and design language of the town's historic urban fabric, Milan-based Form_A aimed to create a contemporary interpretation of a typical courtyard villa, organising the home around a double-height living space.
On the ground floor, the home faces the street with a plain, rendered exterior, with a cut-out in its eastern edge providing a sheltered entrance space off a narrow alleyway.
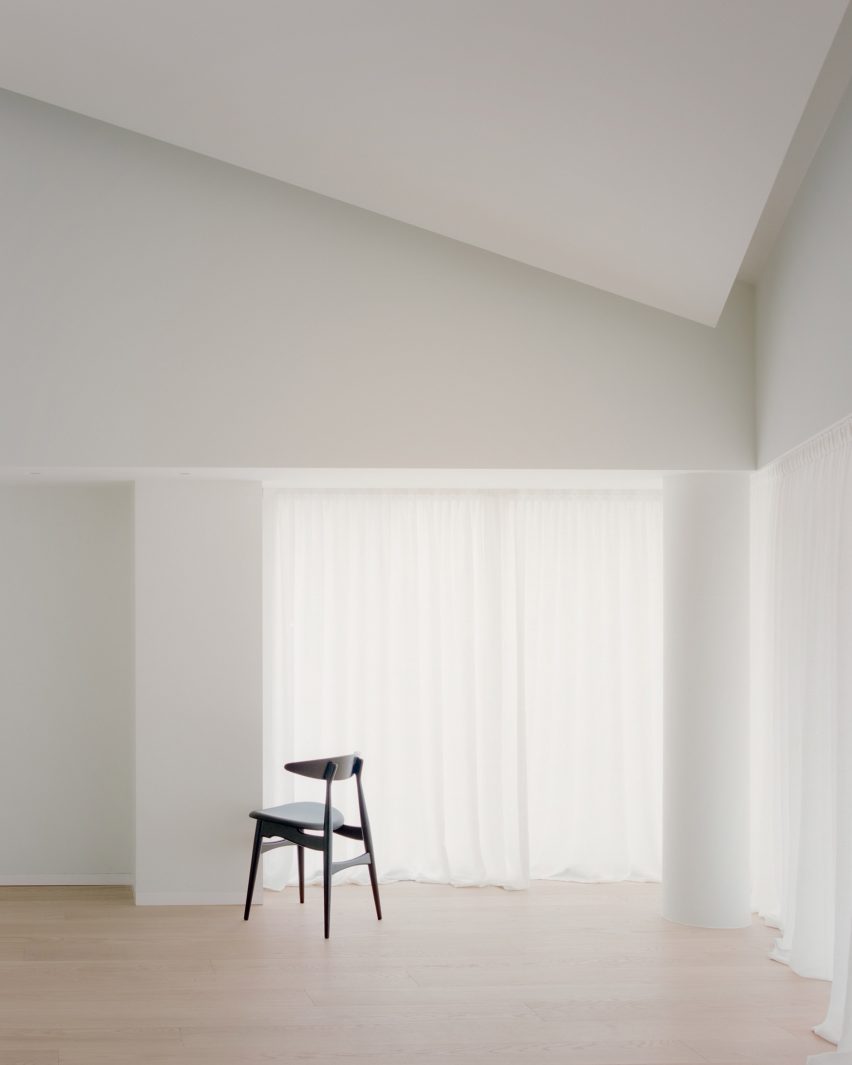
The entrance leads into a large kitchen and dining area alongside a double-height living space at the northern end of the home, which can be visible or closed to the adjacent street with a run of white curtains.
At the ground floor's southern end is a bedroom, which overlooks the street to the south through narrow, higher level windows that maintain privacy.
Above, the first floor is slightly set back to create space for a terrace that is accessed from the second bedroom, facing the street with corner glazing and a simple metal balustrade.
Inside, a combination of all-white finishes and built-in storage has created simple, minimal interiors, complemented by thin, sculptural light fittings in gold-toned metal.
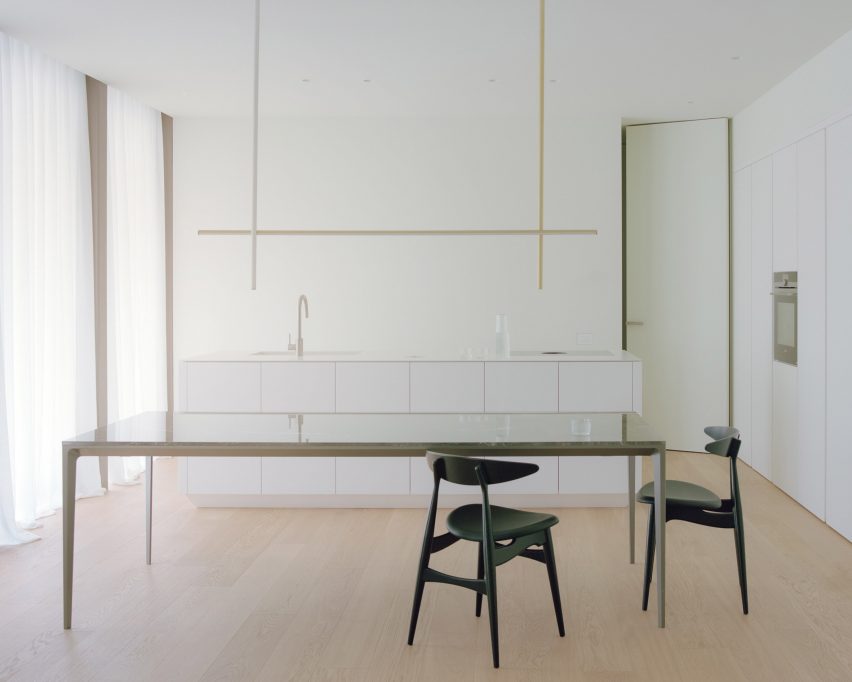
"The internal space established a recognisable thickness in adherence to the existing buildings that houses cabinets, technical rooms, service spaces and the staircase connecting the ground floor and first floor," said the studio.
"Like a large inhabited wall, it resolves the relationship with the adjacent building, becoming the support element to the main areas."
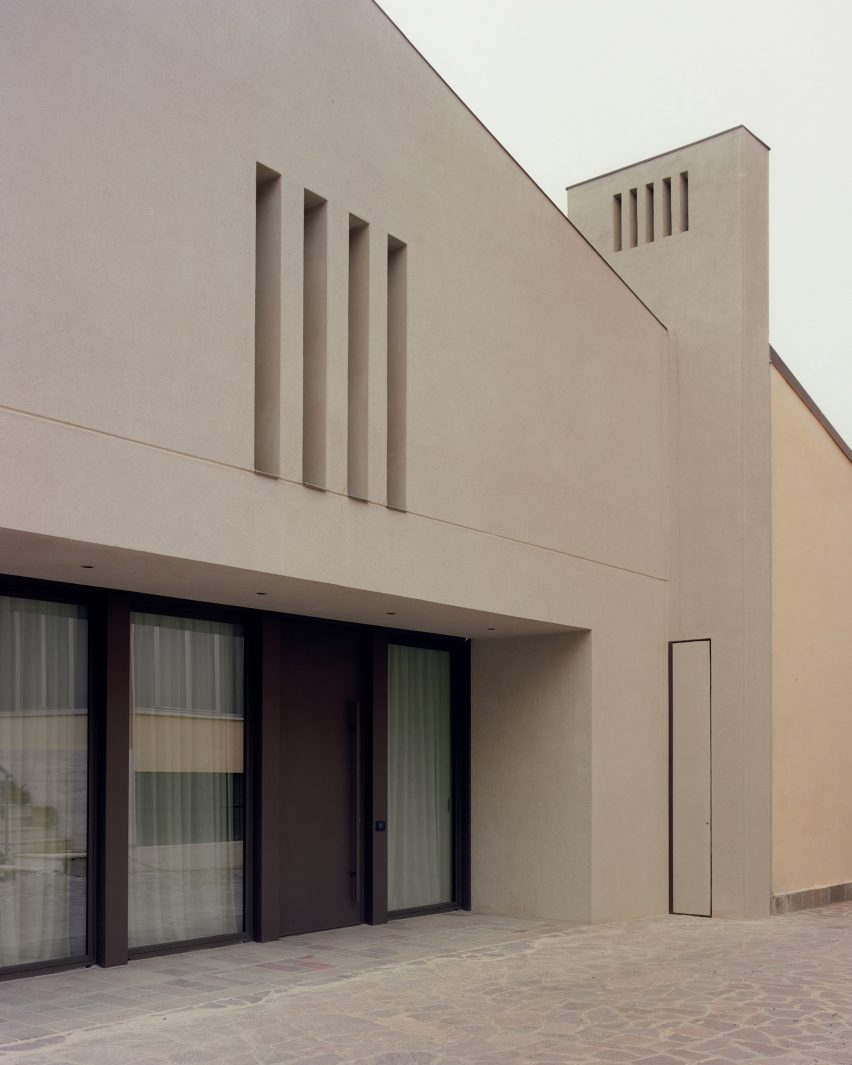
Externally, the home's double-pitched roof continues and combines the rooflines of the two neighbouring buildings, expressed internally through angled ceilings on the first floor, emphasised by panels installed with shadow gaps at their edges.
Form_A was founded in Milan in 2011 by Andrea Fradegranda and Sandra Maglio.
Other recent projects in Italy recently featured on Dezeen include the new Brixen Public Library in South Tyrol by Carlana Mezzalira Pentimalli, and an arc-shaped block of holiday apartments in Jesolo by ElasticoFarm.
The photography is by Simone Bossi.