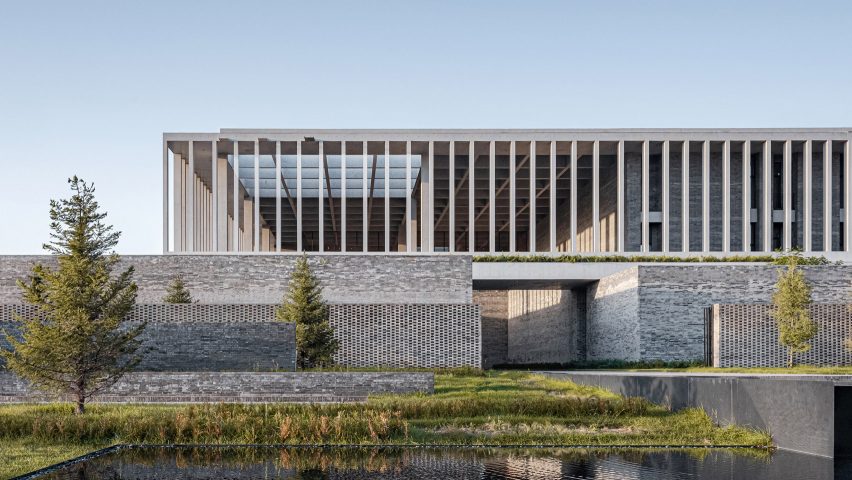
Concrete colonnade wraps oatmeal factory in China by JSPA Design
A thin concrete colonnade on a perforated brick base forms the Ningwu Oatmeal Factory in Shanxi province, China, which has been designed by Beijing architecture studio JSPA Design.
Located on an open, green site surrounded by industrial buildings, the 8,600-square-metre factory was conceived as an "introverted" space, buffered by a landscape of grass and low concrete walls.
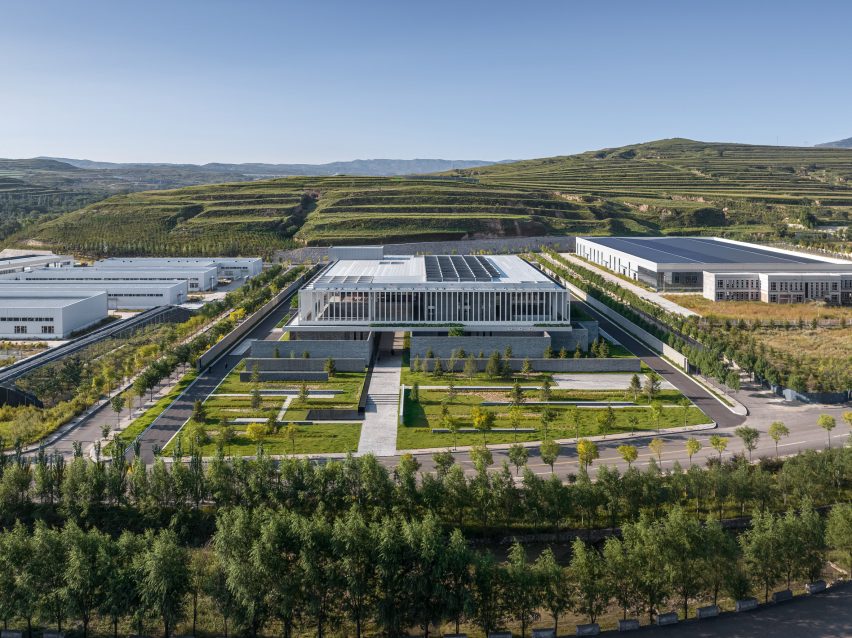
The Ningwu Oatmeal Factory was built to create flour from raw oat. Split into two distinct halves, it combines private production spaces and offices with a cafe, shop and outdoor areas for the public.
JSPA Design wrapped the lower level of the building for manufacturing in solid and perforated grey-brick walls, while the public upper level is enclosed by the colonnade with terraces and patio spaces.

"It seemed interesting to develop the factory as an introverted building that would recreate its own natural environment," explained the studio.
"The idea was to use a system of brick walls to enclose and hide the various technical spaces of the factory into an opaque ground floor, and to set up a simple concrete volume on top of it to host all the public spaces of the programme," it continued.
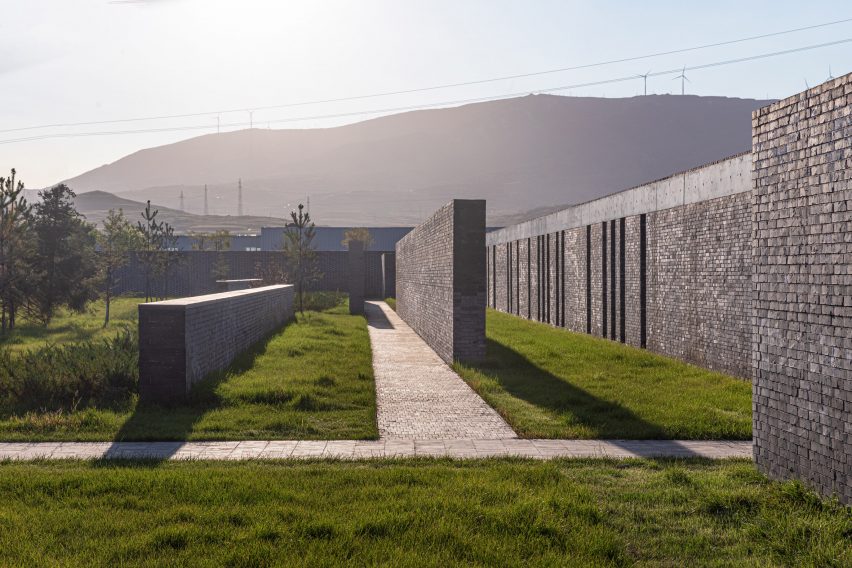
The surrounding landscaping creates separate routes of entry for visitors and workers, with a series of brick and concrete elements that gradually increase in height from low benches to walls.
Around the edges of the building, smaller and more concealed entrances lead into the factory's workspaces, where two largely automated production lines sit alongside offices and a staff dormitory.
At the north side of the Ningwu Oatmeal Factory, a wide path lined by low concrete walls forms the visitor entrance, cutting between two brick forms. This enters onto an open patio with a stair that leads up to a reception on the first floor.
"Separated into distinct paths, staff and visitor will never crossways inside the factory, and while the workers will enjoy a functional organisation, the visitor will go through a planned spatial experience," explained the studio.
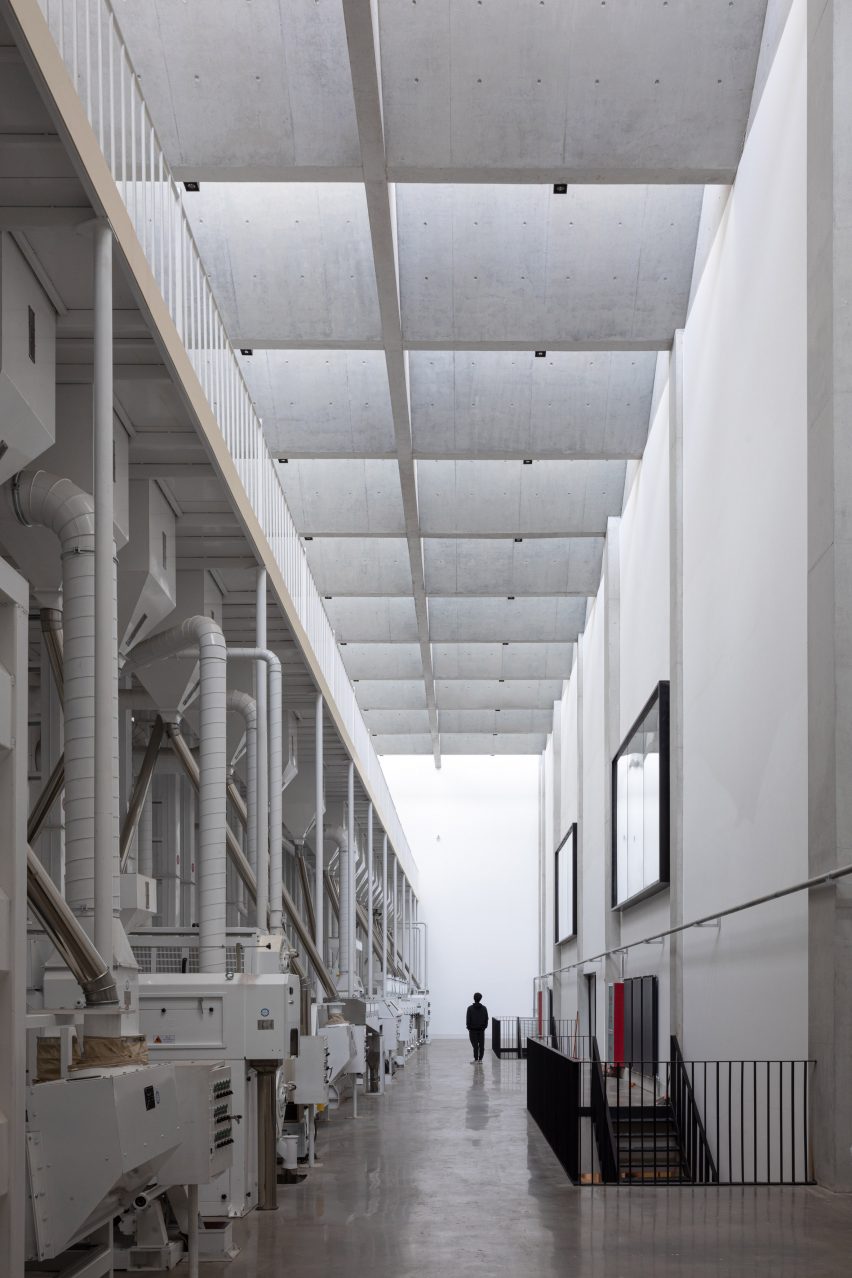
Inside the factory areas, white walls and exposed concrete have been used to create a simple finish, with wood panelling and flooring used to bring warmth to the dormitory space.
In the public areas, terracotta-coloured tiles and bricks line the walls and floors, teamed with a gridded concrete ceiling and areas of full-height, black-framed glazing that overlooks the landscaping.
While the interaction between the Ningwu Oatmeal Factory's two halves has been kept to a minimum, a single corridor with large internal windows provides visitors with a glimpse of the factory areas.
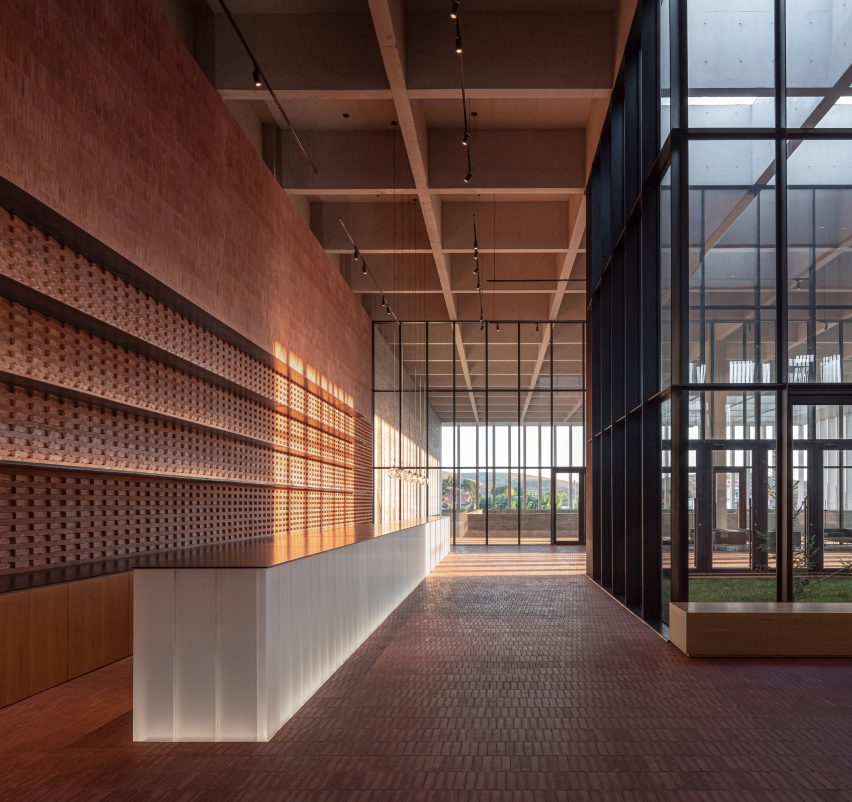
JSPA Design was founded in 2009 by Johan Sarvan and is currently led by Sarvan and Florent Buis, who joined the studio in 2013.
Other factory projects recently featured on Dezeen include a factory in Vietnam by G8A Architects that is wrapped by plant-covered facades and a mass-timber Passivhaus factory in a Norwegian forest by architecture firm BIG.
The photography is by Schran Images.
Dezeen is on WeChat!
Click here to read the Chinese version of this article on Dezeen's official WeChat account, where we publish daily architecture and design news and projects in Simplified Chinese.