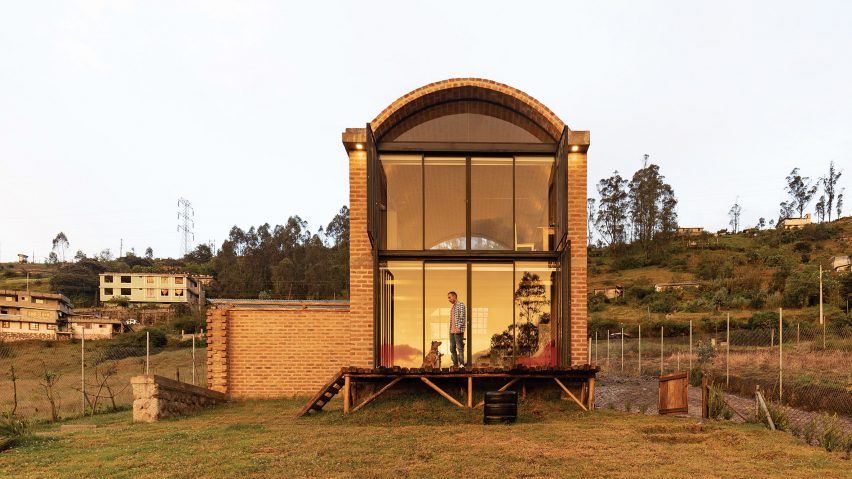Local studios ERDC Arquitectos and Taller General have constructed a brick and glass house with an arched roof and mezzanine level in Quito, Ecuador.
Completed in 2022, the 60-square-metre house is called Horno de Pan – which translates to brick oven – for its vaulted form that is open on either end through glazed walls, which transform the house into a lamp at night.
Architects Fernanda Esquetini and Pablo Puente of ERDC Arquitectos and Martín Real and Florencia Sobrero of Taller General were inspired by "a close reading of the context, needs and resources."
The 584-square metre lot slopes down Auqui hill toward the capital city, and despite its rural character, maintains a visual relationship with the city.
The house is oriented toward Quito and "adapts itself to the uneven topography through a set of levels," the studio said.
The designers used brick because of its local availability, thermal properties and structural flexibility. Wide, load-bearing brick walls provide a thermal mass and are topped by the lowered vault.
"Because the project's location is a seismic zone, the vault is reinforced with a three-centimetre-thick concrete layer, obtaining a light cover with a large surface area," the studio said.
The construction system reduced the project's use of concrete and steel and provided colour and texture, serving as the finish material on both the exterior and interior.
Inside, the simple form distributes space in three levels. The lowest level contains the living, dining, and kitchen space. Up a half-flight of stairs sits the entry and bathroom, and up another half-flight is the bedroom and studio in an open mezzanine.
The poured-in-place concrete foundation mitigates the grade change and serves as the lower staircase.
The compact interior is efficient, using the finish floor of the bathroom as the countertop in the kitchen and the bathroom counter as the kitchen shelf.
The upper staircase transitions to warm wooden details that alleviate the rough concrete textures and also serve as the material for countertops and shelving.
End glazing brings light throughout the entire house, and glass block provides privacy in the bathroom. Two-storey integrated gates swing open during the day for an unencumbered view of the hillside and close at night for security.
A small utility and study space borders the house and provides opportunity for expansion and connection with an unfinished brick tie-in wall.
The entire plan is designed for flexibility as future stages of construction may reappropriate the interior space.
While uncommon in this area of Ecuador, brick vaults are not unheard of in South America. Argentinian architect Gabrizio Pugliese topped a weekend home with three flattened brick arches outside of Buenos Aires while Equipo de Arquitectura created a structure with steel-reinforced brick vaults in Paraguay.
The photography is by JAG Studio.
Project credits:
Architect: ERDC arquitectos (Fernanda Esquetini and Pablo Puente) & Taller General (Martín Real and Florencia Sobrero)
Collaboration: Santiago Leon
Engineering: Patricio Cevallos

