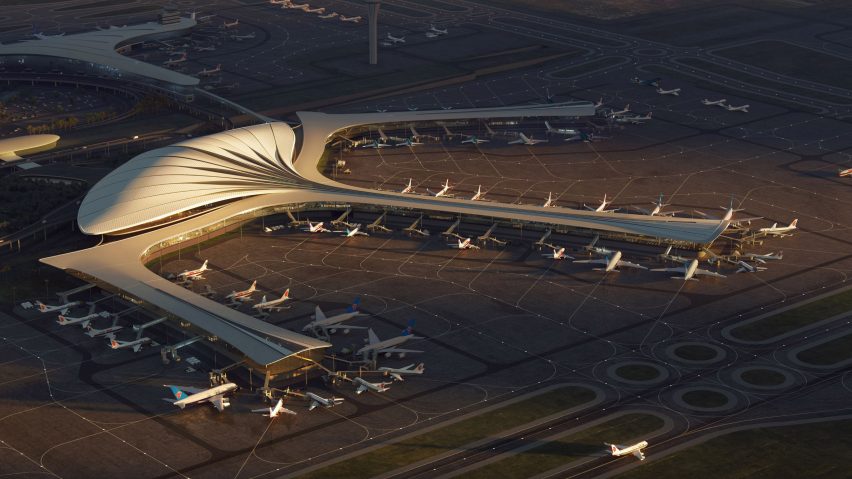
MAD designs feather-like terminal for Changchun airport in China
A floating feather was the visual reference for the airport terminal that Chinese architecture studio MAD is designing in the city of Changchun, Jilin province, China.
Terminal 3 at Changchun Longjia International Airport will have a distinctive fan-shaped form, which is intended to resemble "a feather floating in the breeze".
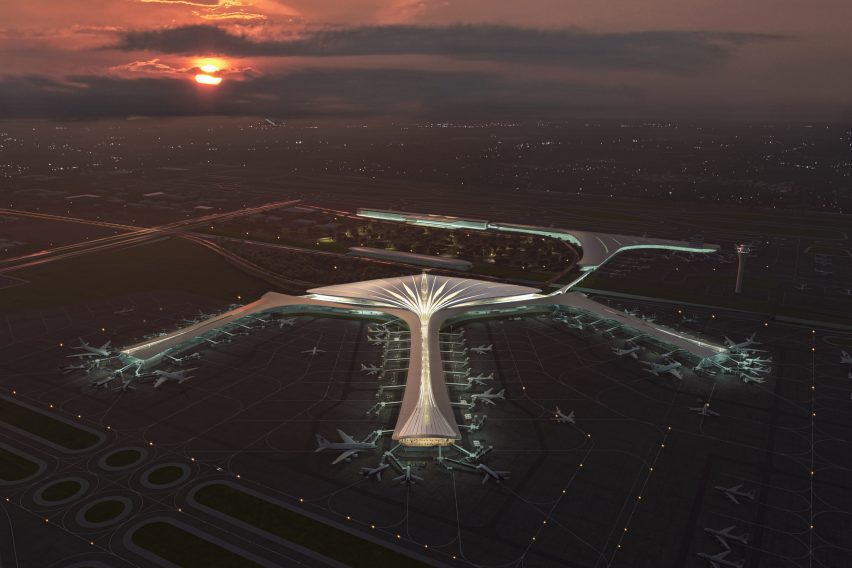
Once complete, the building will measure 270,000 square meters and become the biggest air transport terminal in Jilin province – accommodating 22 million passengers per year.
However, despite its size, MAD has designed its feather-like form to create light, airy interiors with the aim of making the building feel human in scale.
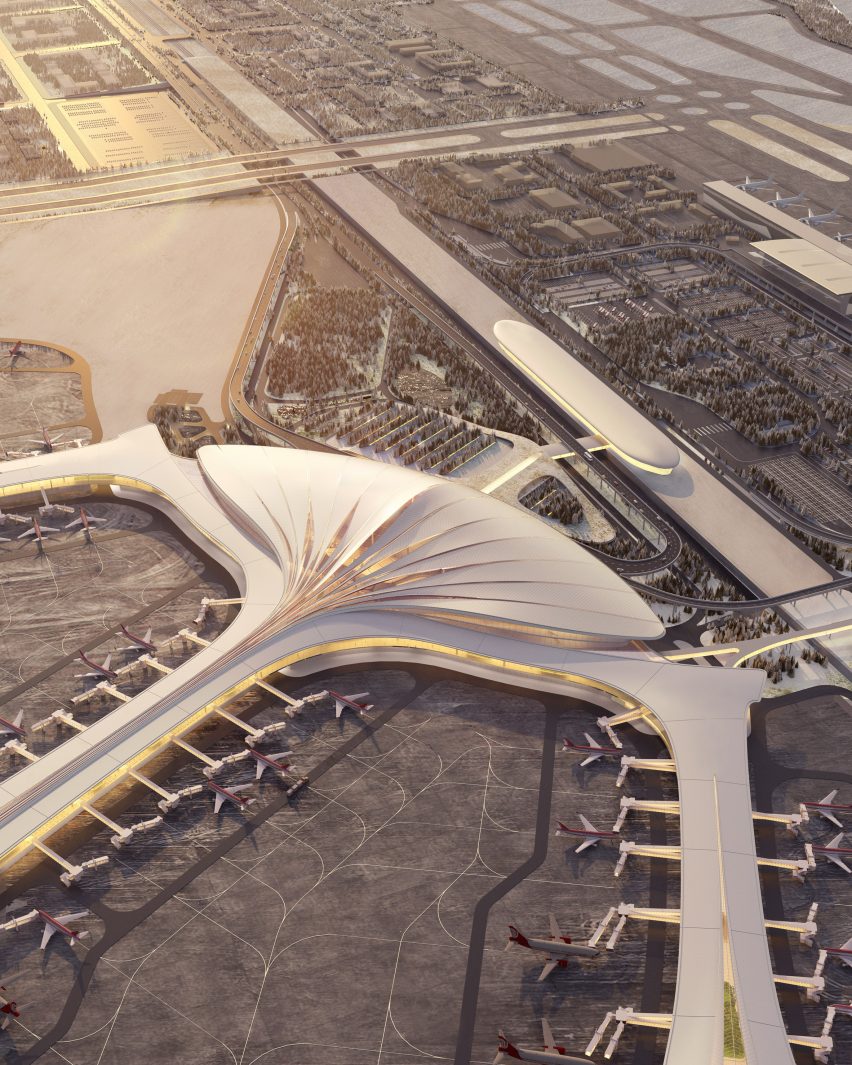
"The terminal building was designed to add a human-scaled space with a calming presence to the airport, both from a distance and from within," said the studio.
"As visitors approach from the high-speed rail Longjia Station or the parking structure, they will be greeted by the terminal’s unique fan-shaped profile that resembles a floating feather — a nod to the airplanes that will be ascending and descending from its terminals throughout the day."
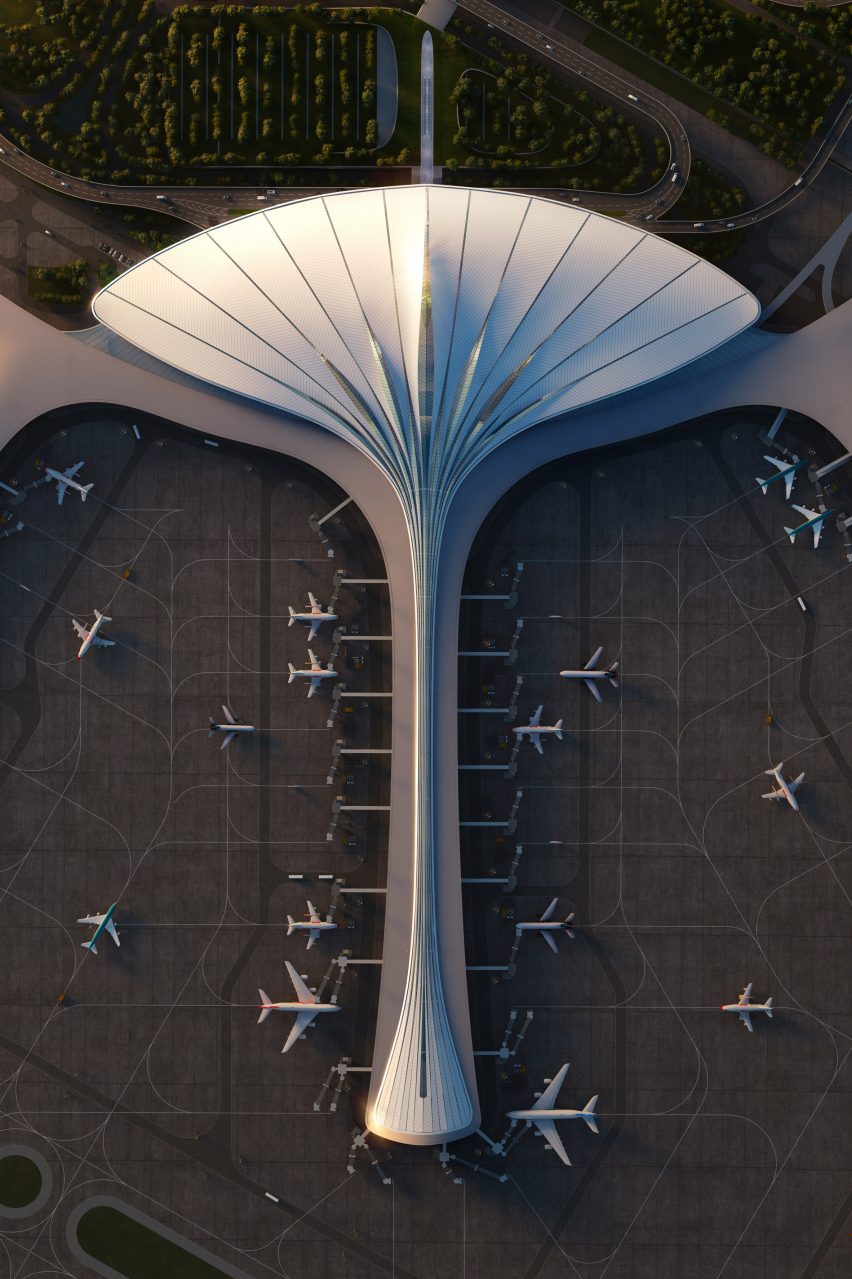
The design, which incorporates 54 aircraft gates, was the winning entry of a design competition.
It is being developed by MAD in collaboration with China Airport Planning & Design Institute and Beijing Institute of Architectural Design.
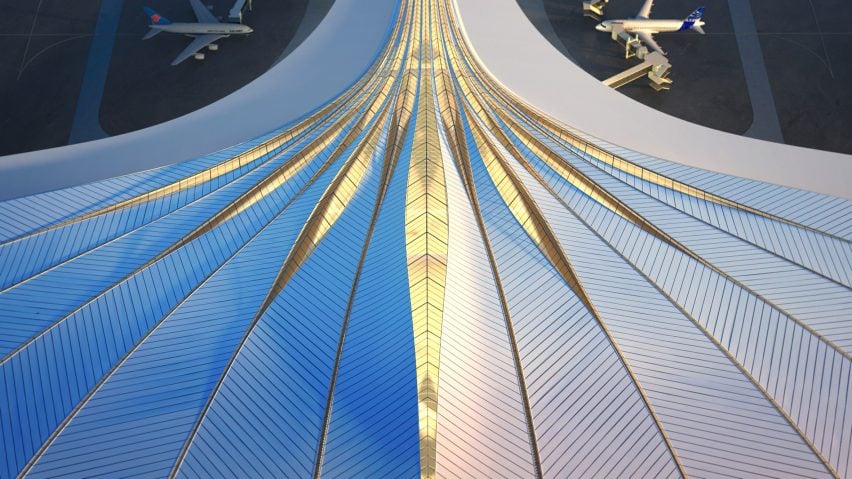
Its distinctive form will be divided into three corridor-like structures, which are connected to the airport's existing Terminal 1 and Terminal 2.
Inside, visitors will be greeted by a large ground-floor area that has access to other transport hubs, including the Longjia Station subway and surrounding road networks.
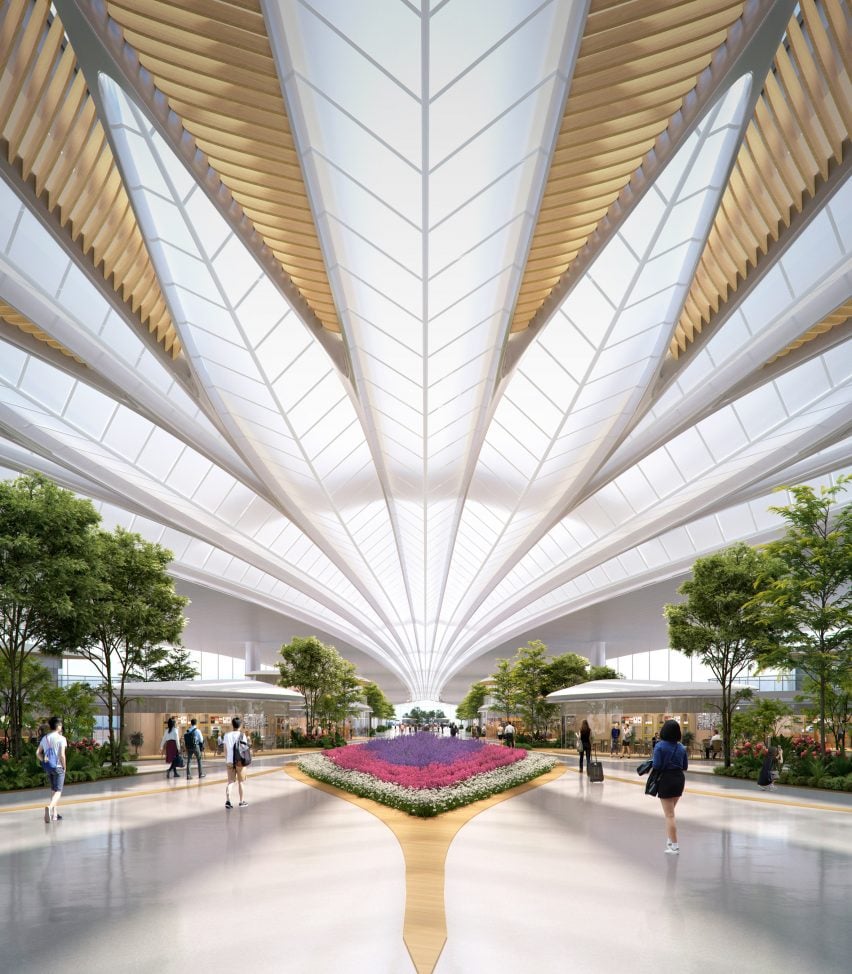
MAD will redevelop the station for the subway as part of the project, ensuring it is "seamlessly integrated into the central space of the terminal building to reduce the number of transfers".
"Given that nearly one-third of passengers have entered and exited the airport via high-speed rail since 2018, the intercity railway will become an increasingly important means of inbound and outbound transportation for Changchun Airport," the studio explained.
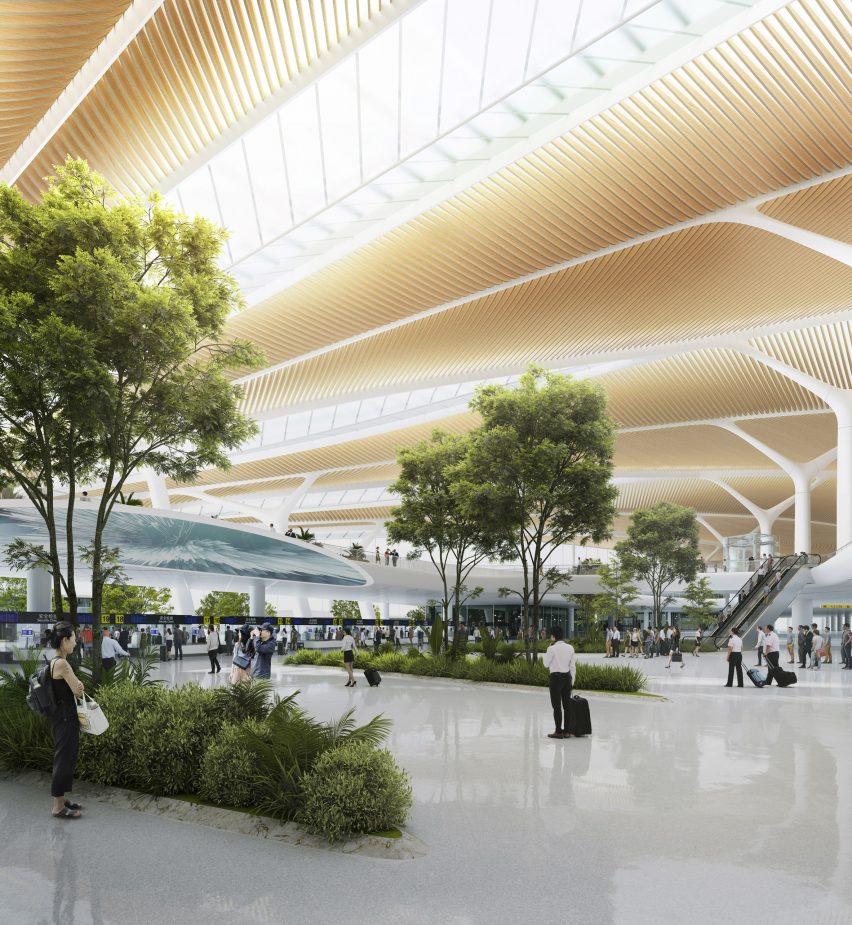
Both internally and externally, the airport terminal's design will incorporate natural features including trees and water features.
According to MAD, this will be to reflect Changchun's reputation as a garden city, and is an effort to make the building a "garden airport".
Natural light will be maximised throughout, with skylights within its feather-like roof that also ensure plenty of sunlight for the internal gardens.
The structure supporting the roof will double as wayfinding, with the structural beams "guiding the direction of passengers naturally".
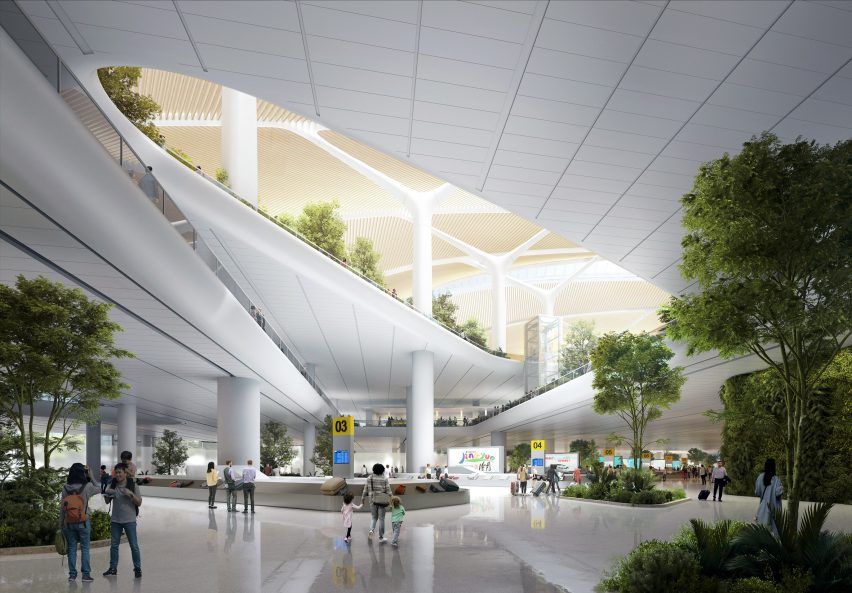
MAD was founded by Ma Yansong in Beijing in 2004. Elsewhere in China, MAD is currently developing a "futuristic" cruise terminal that is modelled on gantry cranes.
The studio is not the only leading architecture studio currently working on the design of an airport terminal. In Singapore, KPF and Heatherwick Studio are aiming to "redefine what a terminal can be" with Changi Airport's Terminal 5, while Foster + Partners is developing the King Salman International Airport in Saudi Arabia.
Foster + Partners has come under fire for its involvement in aviation in recent years. However, in an interview with Dezeen last month, founder Norman Foster defended the studio and said that the criticism regarding its airport design was "well-intentioned, but misplaced".
The visuals are courtesy of MAD.
Project credits:
Architect: MAD
Collaborators: China Airport Planning & Design Institute and Beijing Institute of Architectural Design
Client: Jilin Provincial Civil Airport Group Company
Team: MA Yansong, DANG Qun, Yosuke HAYANOLIU Huiying, Kin LI, SUN Shouquan, SUN Mingze, SONG Minzhe, WANG Fei, LU Zihao, XIAO Yuhan, CHEN Wei, CAO Xi, Yoshio FUKUMORI,
China Airport Planning & Design Institute team: MU Tong, YAO Huilai, FENG Xiangling, SUN Yongxue, YAO Yuan, XU Junjie, ZHANG Bao, ZHANG Yan, SHEN Xin, QI Junjie, HAO Wenjia, LIU Zihao, XU Ke, LI Zhennan, FENG Mengyao, LI Xiong, ZHENG Guangshun, SHEN Yi, LU Xin, LI Henghui
Beijing Institute of Architectural Design team: WANG Xiaoqun, SHU Weinong, WANG Yizhi, LI Shaokun, SU Yao, WU Di, WANG Yisu, WANG Bin, REN Jie, ZHANG Zhongqi, ZHANG Linyi, CHEN Lin, GU Xianliang, MU Yang, FAN Shixing, WANG Hanmo, ZHANG Shizhong, YU Xinqiao, ZHANG Shirui, PAN Ming
Dezeen is on WeChat!
Click here to read the Chinese version of this article on Dezeen's official WeChat account, where we publish daily architecture and design news and projects in Simplified Chinese.