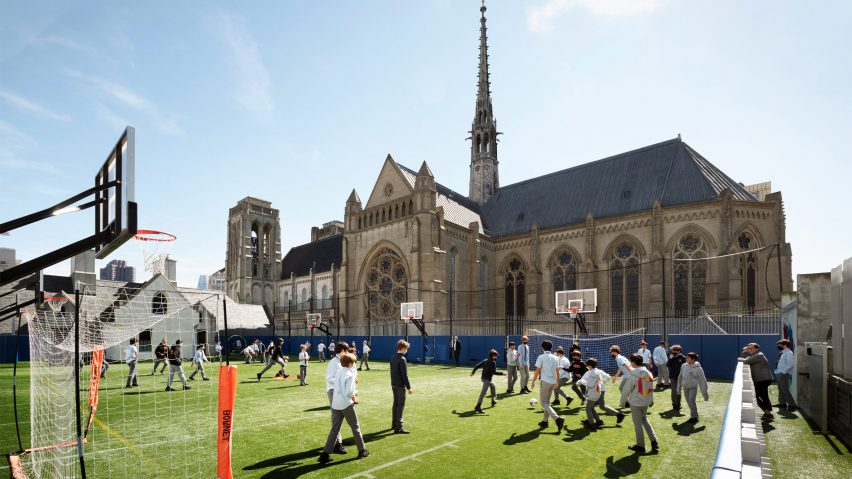Local studio Office of Charles F. Bloszies has completed an extension and renovation of the Cathedral School for Boys in San Francisco.
The two-storey addition is part of the Cathedral Close, an entire city block in Nob Hill that includes the Grace Cathedral.
Completed in 2022 while the school was in use, the project includes a 4,000-square-foot (370-square metre) narrow addition and reworked 8,000 square feet (743-square metres) of academic classrooms.
The extension included the "careful inssertaion" of a modern, glass-lined structure between the cathedral and the school.
The addition is "a contemporary metal and glass structure that fits comfortably among the venerated landmark buildings it connects, capturing previously unavailable views of the cathedral and the city beyond" said the Office of Charles F. Bloszies.
The original ornate Gothic-style cathedral was completed in 1964; constructed a couple of years later, the restrained, concrete Cathedral School for Boys sits adjacent to the building's apse.
The addition utilises a 2009 outdoor terrace structure as the foundation – and serves as the new focal point, opening views from the school's entrance to the cathedral's stained glass windows.
The glazed addition – which includes a Co-Teach space on the upper level and a Learning Commons on the lower level, providing collaborative learning space for the K-8 students – is characterised by an aluminium curtain wall.
"The unitized curtain wall forming the exterior is rare for a small building, but this approach allowed it to be erected in under two weeks," the team said.
"The metal color — pale green rather than the typical architect’s defaults of white or black — is also unusual, and was carefully chosen to complement the patina of the surrounding weathered concrete buildings."
On the interior, the exposed structure gives way to white walls illuminated by natural light and acoustical perforated metal panels that provide both sound absorption and act as a display space for student art.
A wide corridor connects the addition to the rest of the school.
For the restoration, the team revamped large portions of the school building's, extending the programme of the addition's interior throughout.
Founded in 1985, the Office of Charles F. Bloszies is a studio located along the San Francisco Embarcadero that specialises in urban infill design.
In a similar light and heavy juxtaposition, PDP London dropped a glazed extension into an office block in London, which also features pale green metalwork.
The photography is by Matthew Millman, courtesy The Office of Charles F. Bloszies, FAIA.
Project credits:
Architect: The Office of Charles F. Bloszies, FAIA
Structural engineer: Murphy, Burr, Curry, Inc.
Mechanical engineer: List Engineering
Electrical engineer: O’Mahoney+Myer
Plumbing engineer: List Engineering

