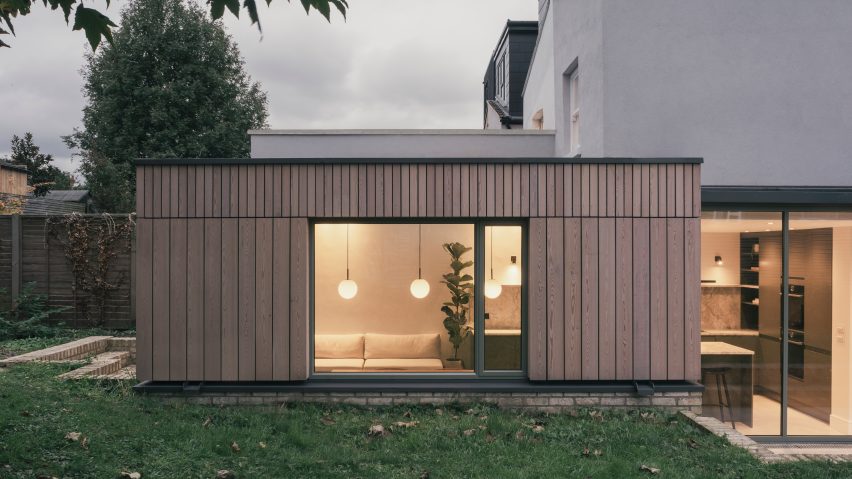Architecture studio MarshKeene has refurbished and extended an end-of-terrace Victorian townhouse in Nunhead, south London, with a unifying brick plinth wall.
The studio resolved the original building's disconnected, multi-level layout by excavating the site to create a single-level, semi-submerged rear extension that contains the kitchen and dining area.
"We partially submerged the extension into the garden to allow its floor to align with the existing living room," explained MarshKeene.
"In doing so, we unified the house across one level, transforming the ease with which you move through the house and ensuring generous ceiling heights."
Named Plinth House, the home features a brickwork plinth wall designed to create continuity between internal and external space and overcome the challenges posed by the site's sloping topography.
The plinth wall surrounding the property is made from pale buff brick and mortar. It functions as a retaining wall while providing an in-built seating area.
Inside, a 2.5 metre-high door connects the hallway to the original living area and the extension beyond.
MarshKeene designed the door to slide away into a recess in the wall, allowing the space to be opened and divided as required.
The kitchen and dining area has a poured concrete floor, bespoke joinery and white walls, which contrast the dark kitchen units.
The studio used natural materials and simple interior finishes throughout the property.
Folding glass doors with green frames connect the space to a sunken terrace and the garden beyond. A second set of glass doors and a picture window provide further views and access to the garden.
As Plinth House sits on a triangular plot of land, MarshKeene told Dezeen that the design was intended to "engage the extension with the garden in multiple directions".
The studio added a zinc-clad loft extension with standing seams that continue the vertical lines of the ground-floor extension's wooden cladding.
It contains a bathroom, bedroom, and study that has a large single-pane window with views over the surrounding area.
"The design of the rear and loft extension is all about capitalising on the unusual dual aspect nature of the house, framing unexpected views from both the house and garden," explained the London and Hampshire-based studio.
Other house extensions recently featured on Dezeen include Studio Hallett Ike's dark brick extension to a London flat and Yellow Cloud Studio's extension featuring an internal courtyard.
The photography is by Lorenzo Zandri.

