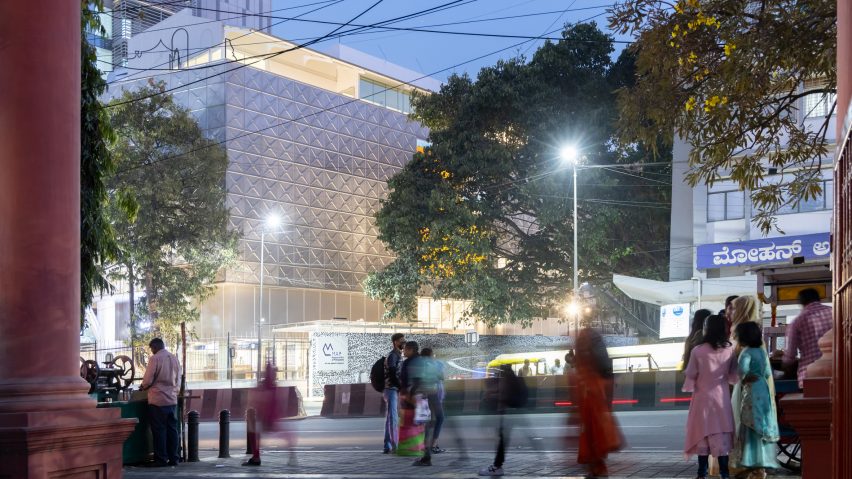
Mathew & Ghosh Architects encloses Bangalore art museum in stainless steel "water tank"
Local studio Mathew & Ghosh Architects has completed the Museum of Art & Photography in Bangalore, India.
Set to open later this month, the Museum of Art & Photography (MAP) has a distinctive facade that encloses pared-back internal spaces.
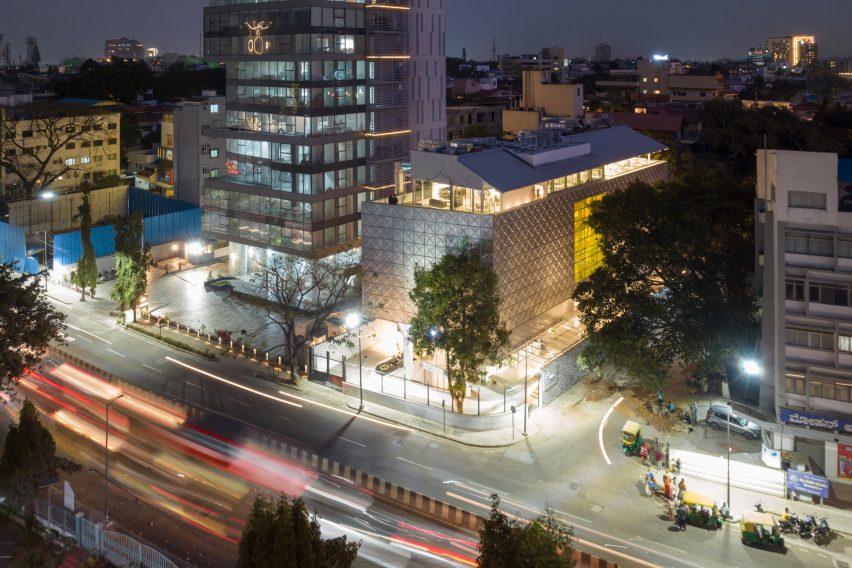
"The architectural necessity for MAP to be an unmissable part of the city for the visitor and the dweller alike was a critical factor," said Mathew & Ghosh Architects co-founder Soumitro Ghosh. "It had to be iconic, for ease of cognition."
"The responsibility of architectural design of a museum in its internal enclosure is however to give complete foreground to art in all possible, within and around the building," he told Dezeen.
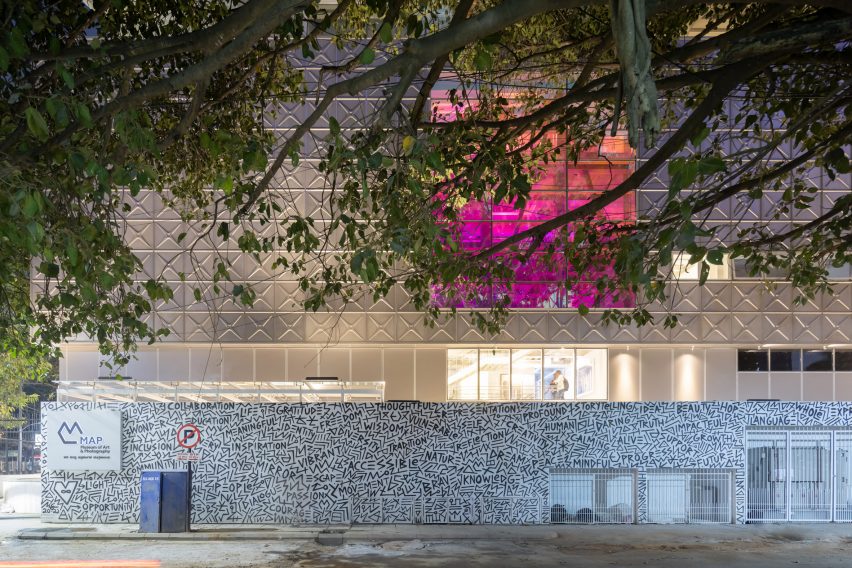
The upper floors of the 4,000-square-metre museum are clad in stainless steel panels that are embossed with a cross pattern often found on water tanks.
According to the studio, this finish was designed to present the idea that art, like water, is precious.
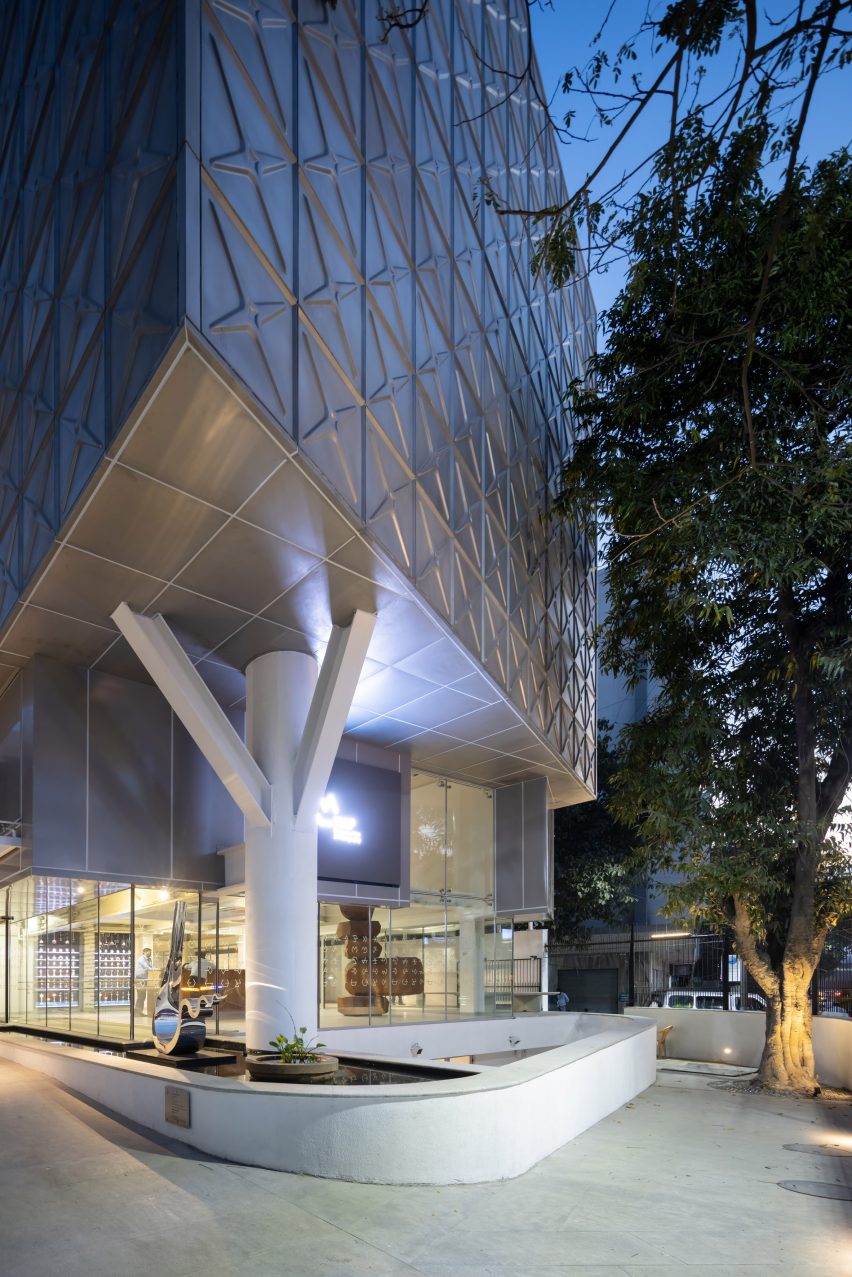
"This is a metaphorical reference to the capacity of art to create a thrust on society and culture for reflection, change and evolution," said Ghosh, who lead the studio alongside Nisha Mathew.
"Here we reference art and it's increasing preciousness, like water, within this stainless steel clad container," he continued.
"It was our intent that the easiest way to recall the MAP would be simply calling and recognising it as a 'Tanki' – a local term for a water tank."
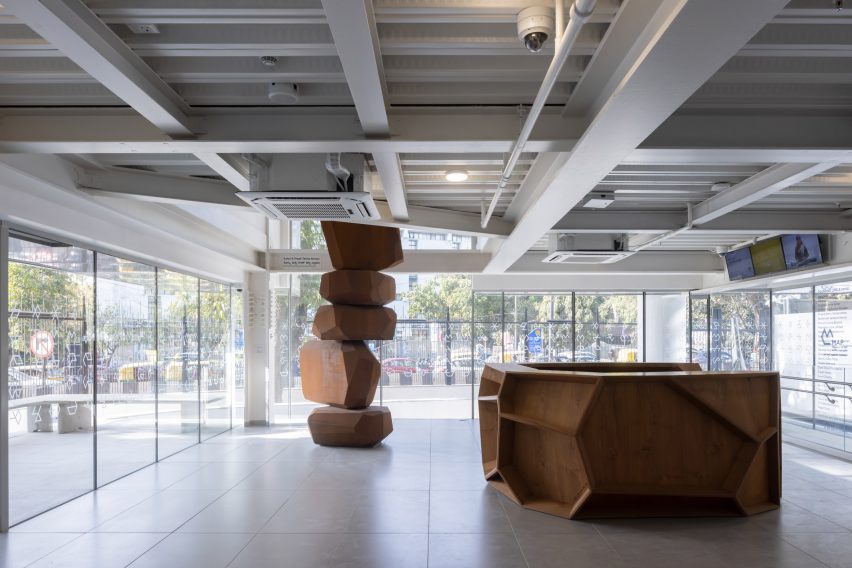
The museum contains 620 square metres of gallery space, with a large L-shaped exhibition space on the ground floor set to be free to the public.
On the floors above, the steel frame is designed to allow for large column-free spaces, including the 130-seat auditorium placed on the first floor.
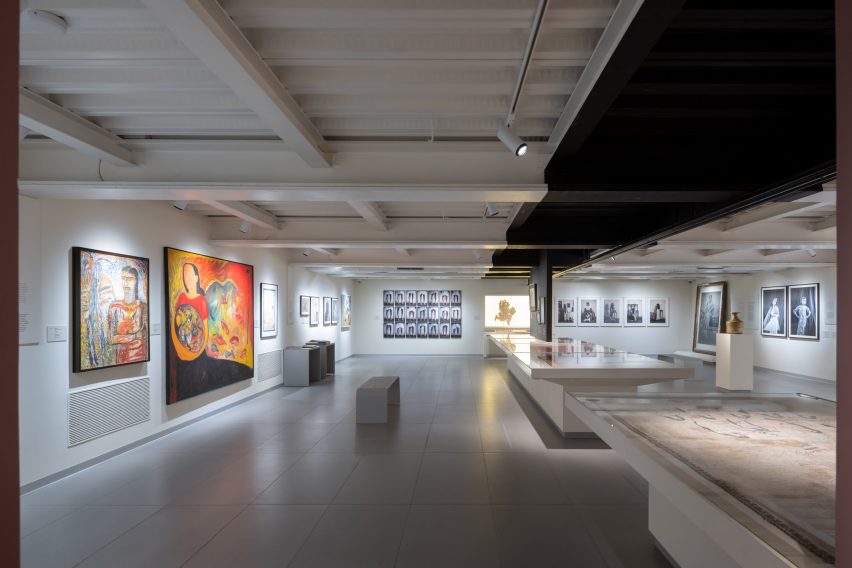
Above this are four galleries that will be used for paid exhibitions, along with a member's lounge, library and learning centre.
Completing the building is a rooftop restaurant and cafe that are designed as "a sanctuary" within the city.
Throughout the design, Mathew & Ghosh Architects juxtaposed the enclosed gallery spaces with circulation spaces that are filled with natural light.
"The need to isolate precious artworks and artefacts from the exposure to ultraviolet light necessitated an opaque enclosure for the main galleries at the upper levels, along with required temperature and humidity control," said Ghosh.
"The creation of visual transparency within the museum and when looking out of the museum, at all public areas was important to reduce museum fatigue."
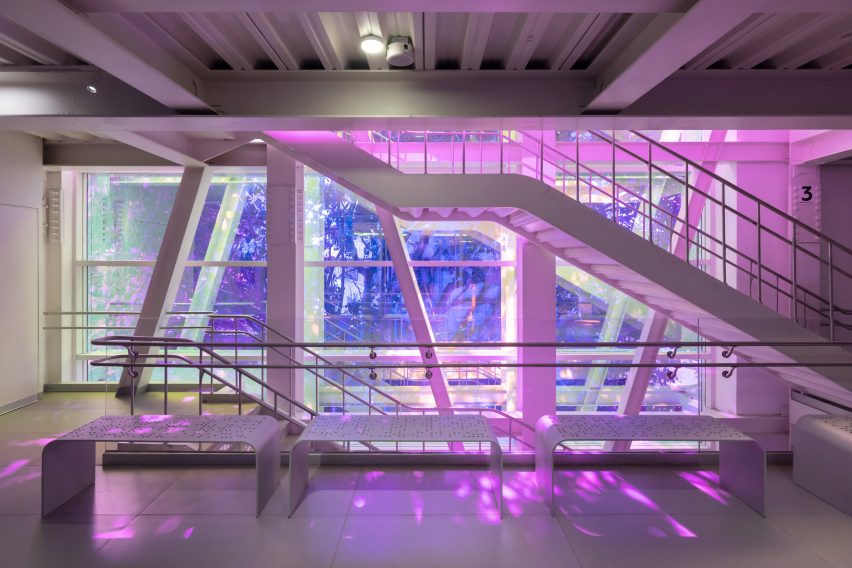
Mathew & Ghosh Architects aimed to create a space for MAP that showcased Indian art and visual culture and questioned the traditional idea of a museum.
"At the heart of MAP's identity is the idea of tracing and mapping relationships between artistic disciplines – breaking away from older schools of categorisation and striving instead towards a newer idea of narrative building," said Ghosh.
"This project was an opportunity to build a museum, fundamentally a colonial construct, in an unfolding post-colonial narrative; and the movement towards a more equitable delineation of artefacts, place and its spaces," he continued.
"MAP plays on the tensions between the idea of collecting and collating, containing and storage and the engagement with communities that embed the work as part of lived experience in the city of Bangalore – from the mundane to theatrical, exotic to one that is equal and accessible in all respects."
The photography is by Iwan Baan.