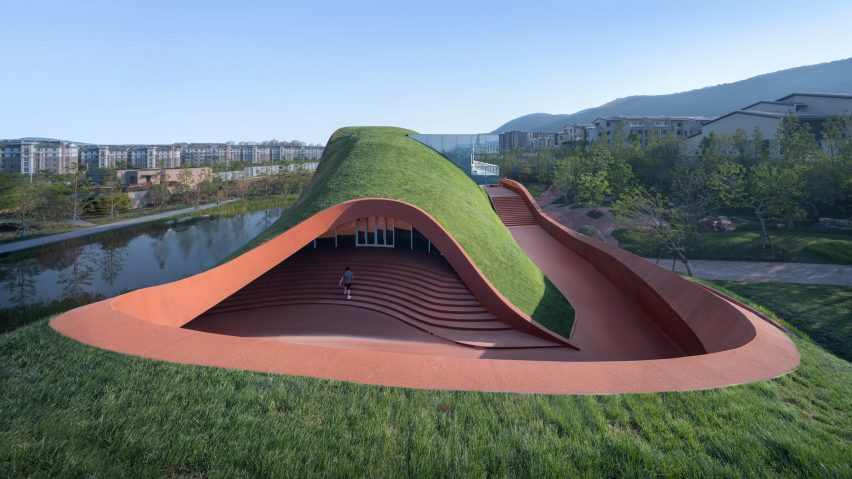A flowing landscape of grass-topped, terracotta-coloured concrete animates the Chaohu Natural and Cultural Centre designed by Chinese studio Change Architects to reference mountains in Anhui province.
Commissioned by OCT Group, the centre provides a community hub and restaurant for the Bantung Hot Spring Town resort, which forms part of a new economic development zone at the foot of a mountain to the north of the city of Chaohu, China.
Its design is informed by both mountains and wormholes, with a series of performance and restaurant spaces punctured by large openings that allow visitors to see the surrounding landscape in new ways.
"The logic of the architectural concept derived from the idea of natural elements," explained Change Architects.
Winding across the site between a small lake and a path, the concrete structure incorporates walkways and viewing points and rises up at its western end to conceal a large restaurant beneath a grass-topped mound.
This artificial landscape was constructed using a steel frame, which was then covered with concrete poured in situ, and finished with a green roof and anti-slip surface finishes.
Holes and curved openings that puncture the roof create skylights and open courtyards below, where sunken areas of amphitheatre-like seating provide informal areas for outdoor performances.
The sinuous walkways provide multiple routes to the restaurant entrance, where visitors can either descend into a lounge space or move upwards towards the dining area.
Once inside the restaurant, a fully-glazed wall looks out over an adjacent lake to the south. At night, the building is reflected in the water, creating a "moment where mountains, water and buildings meet".
The dining area is housed in a rectangular form that projects from the northern side of the large mound, with a mirrored exterior designed to blend in with the surroundings and a balcony to provide views of the nearby mountains.
The interiors of the Chaohu Natural and Cultural Centre's restaurant are defined by smooth, white-painted concrete surfaces and extensive planting. Designed by the German-based studio Ippolito Fleitz Group, they are intended to echo the flowing form of the exterior.
Elsewhere in China, a Team BLDG created a cluster of grass-topped, artificial mounds to conceal facilities for a riverfront park in Pazhou.
The photography is by Qingshan Wu.
Dezeen is on WeChat!
Click here to read the Chinese version of this article on Dezeen's official WeChat account, where we publish daily architecture and design news and projects in Simplified Chinese.

