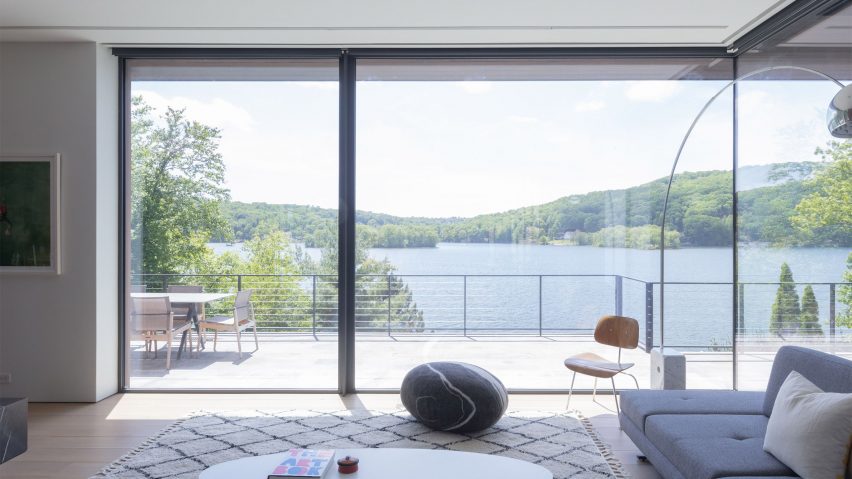
Worrell Yeung balances cascading cantilevers for Connecticut lake house
Brooklyn studio Worrell Yeung designed a timber-clad lake house with cantilevered roof planes that cascade down a sloped site near Connecticut's Candlewood Lake.
Worrell Yeung completed the 4,900-square-foot (455-square metre) getaway in 2021, replacing a small cottage previously on the site with a spacious house that uses the hillside to diminish its mass.
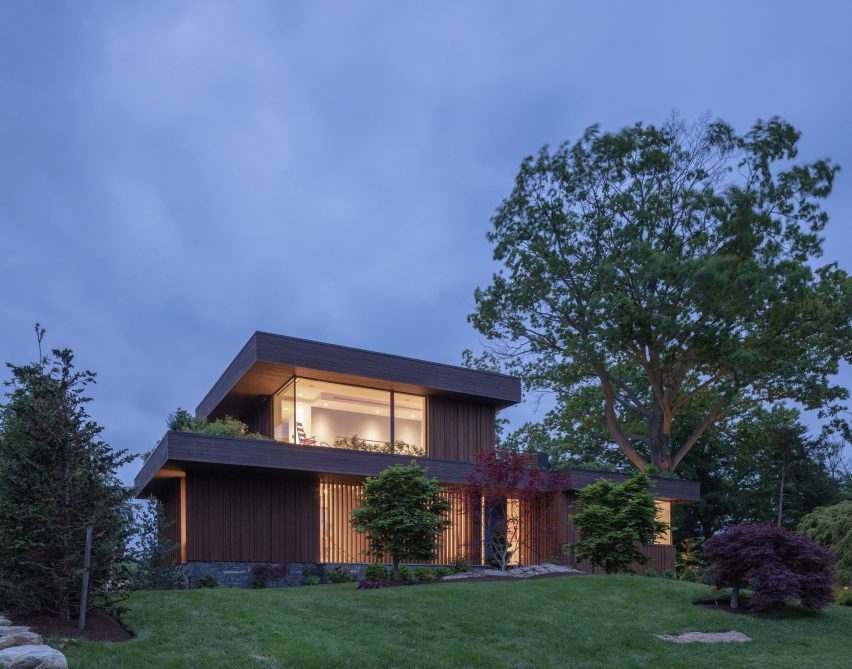
“Part of the goal of the project was to minimize the house's presence and perceived size from the street," said principal Jejon Yeung. "We ended up layering planes and stacking volumes to break up the mass of the house as it cascades down the hill.”
The house is oriented around a large oak tree and uses a site-cast concrete structure to cantilever roof planes in multiple directions, creating tiered outdoor terraces that provide solar shade to the glazing below.
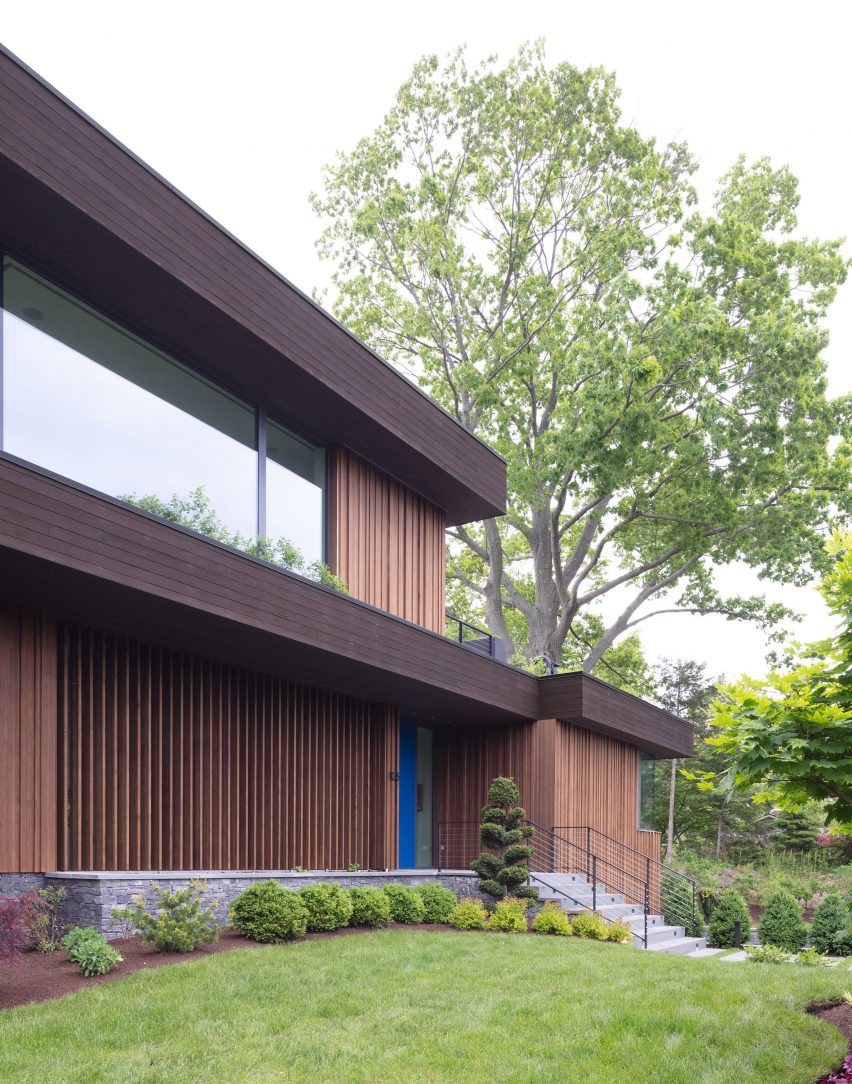
"Using its non-contiguous load bearing points, we were able to shift and cantilever the second floor volume, opening up half of the first floor roof for gardens and occupiable outdoor deck space,” said principal Max Worrell.
The home connects to the earth with local limestone base walls and bluestone pavers that reference the area's rock outcroppings, while the live green roof allows the home to blend into the treetops.
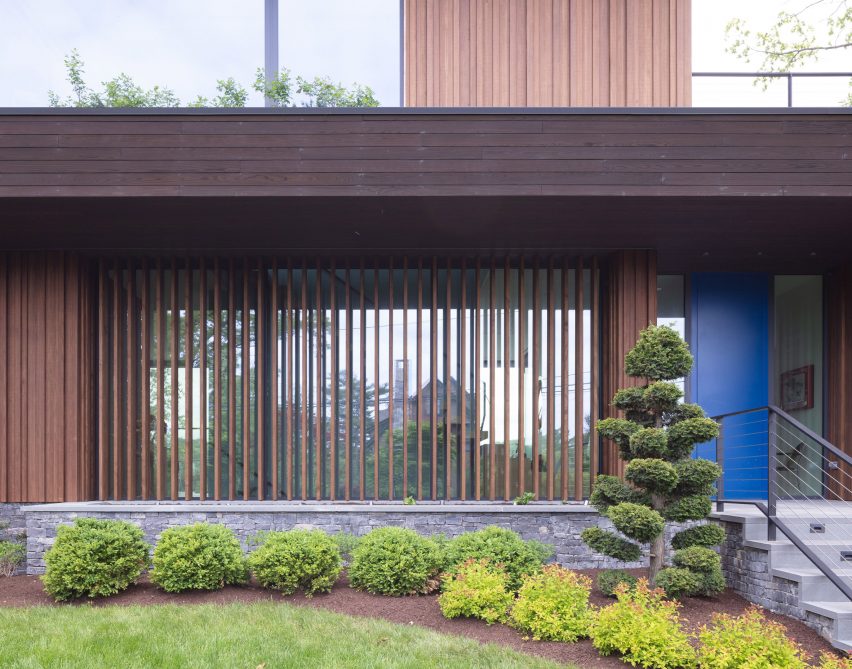
The concrete structure is concealed with thermally treated wood rain screens in different tones and orientations – a collaboration with Pennsylvania-based reSawn Timber – that were pre-weathered for low maintenance and longevity.
The facade walls are clad in pine with custom profile planks, while the roof planes and soffits are charred cypress.
"Working with reSawn, we came up with many custom patterns and profiles that give the facade some subtle richness and unique visual depth," Worrell told Dezeen.
"Large 10-foot tall solid wood slats maintain visibility along the glazed floating staircase, while also providing privacy screening from oblique angles."
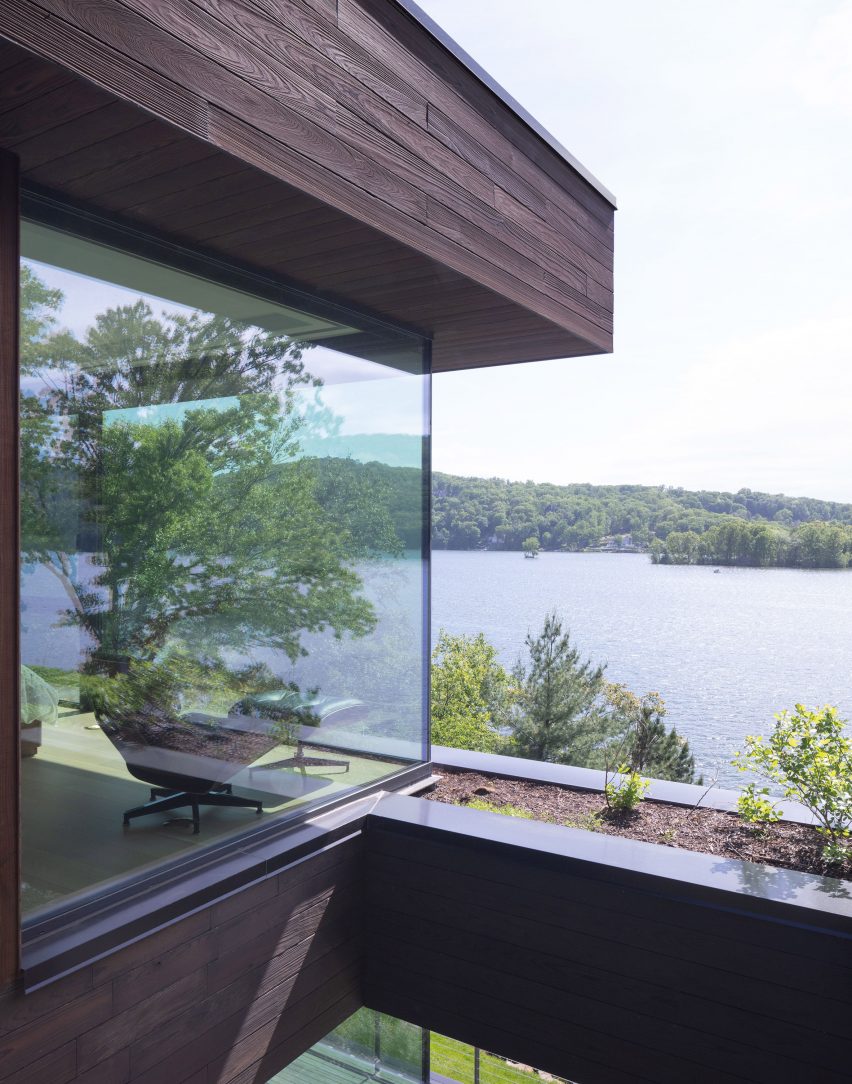
The wood-clad forms give way to uninterrupted, floor-to-ceiling glass openings that allow the interiors to connect to the lake.
The two sides of the house are connected by an entry courtyard that holds an ornamental Japanese maple and serves as a centre point.
“We never want to fully give away the view upon immediately entering any apartment or home, but instead conceal and reveal,” Yeung said.
The courtyard "separates and organizes the layout both horizontally and vertically, but also provides dynamic layering of rooms and views looking externally from the interiors and also internally from the exterior spaces," Worrell said.
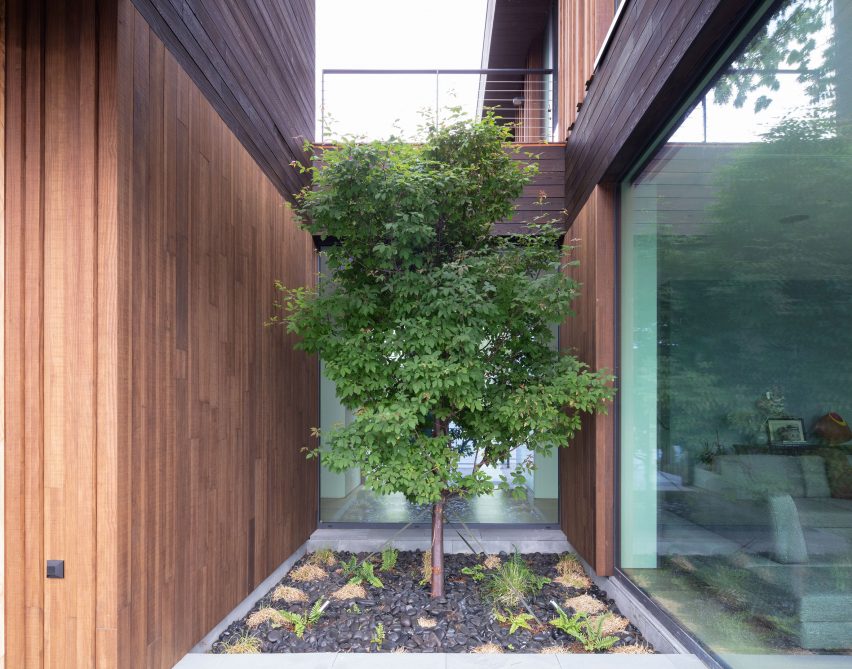
On the main level, the private north side of the house holds two bedrooms and two bathrooms, while the public south side contains the open living room, dining room and kitchen, which centre around a custom grey marble fireplace.
A floating cantilevered stair rises to the primary suite with corner glazing, a study, terrace and roof garden above and descends to a family room, wine cellar, garage and services spaces that are submerged in the lake level of the house.
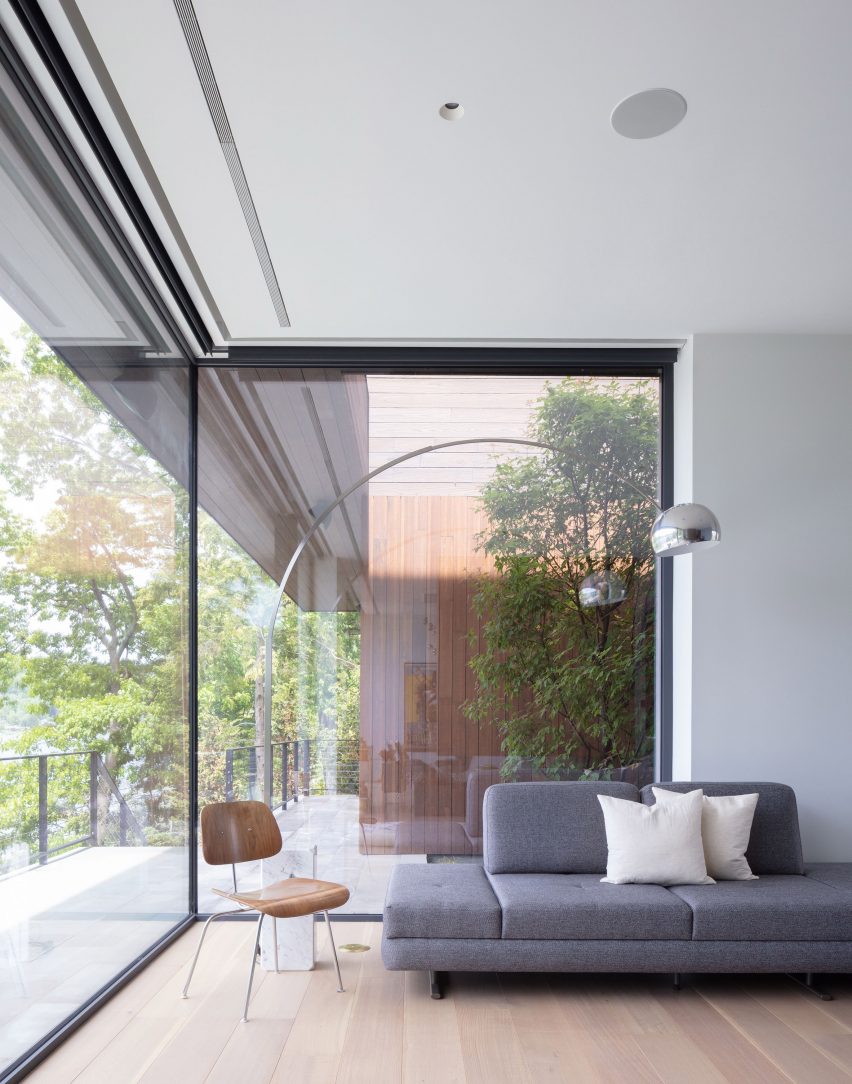
The clean, white interiors are bolstered by warm, organic materials that "offer a contemporary translation of the surrounding landscape," the team said.
"Oak flooring, walnut cabinets and paneling, quartzite countertops reference the rocky shore, wooded knolls, and deep gray-blue water, accentuating the continuity between inside and outside."
The bathrooms are highlighted by Carrara marble mosaic tiles and blue de savoie marble slabs that line the walnut-trimmed tub and shower.
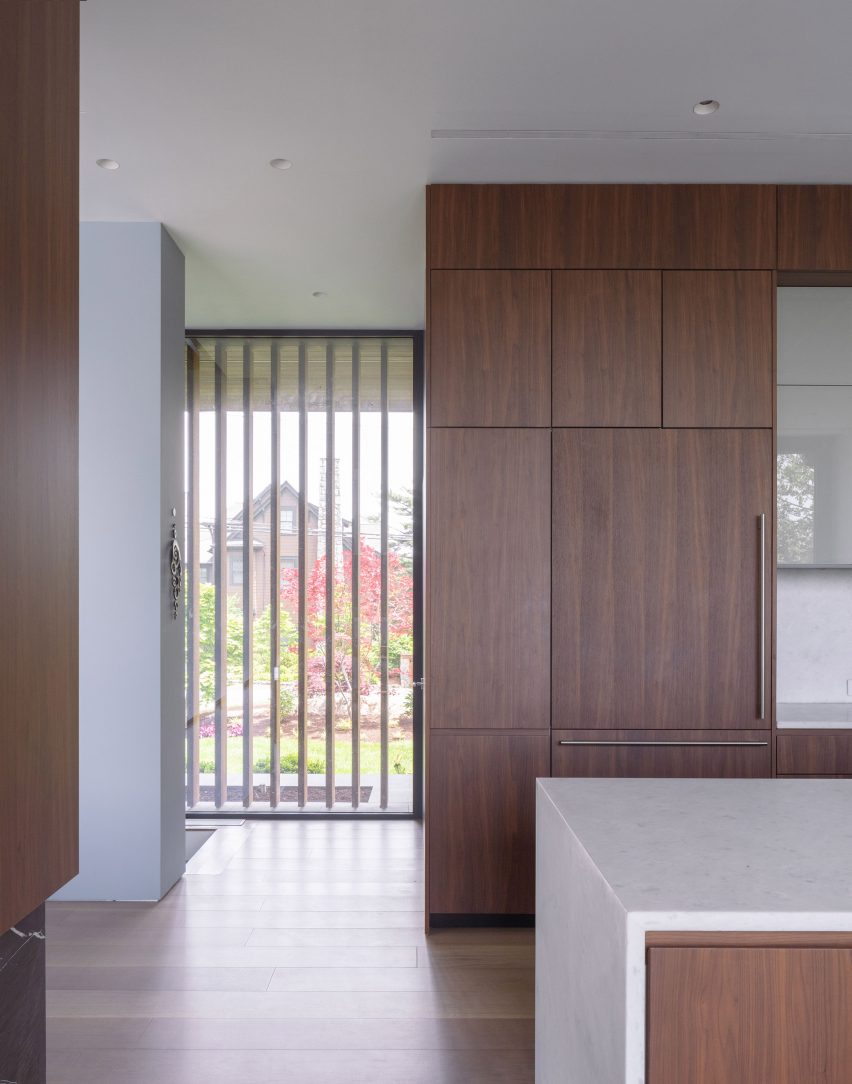
The green roof helps regulate the home's temperature and allows rain run-off to divert into a passive detention garden.
A serpentine path directs people down to the lake through a lush landscape that was "revegetated and stabilized with native plants," Yeung said.
Worrell Yeung's clean lines and low-profile signature can be seen in many houses and apartments across the Tri-State area including a minimalist black barn in Upstate New York and the restoration of a 1970s Charles Gwathmey house in the Hamptons.
The photography is by Naho Kubota.
Project credits:
Design: Worrell Yeung — Jejon Yeung, AIA LEED AP / Max Worrell, AIA / Yunchao Le / Bryan Cordova
Structural: Silman
Civil: AKRF
Landscape: Let It Grow
Contractor: New Line Structures