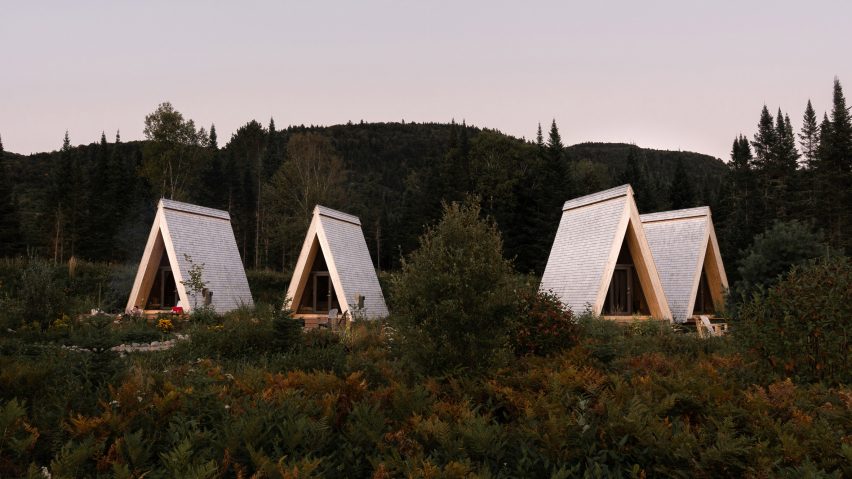Canadian architecture studio Atelier l'Abri has built a series of A-frame buildings for the Farouche Tremblant agrotourism site in Québec's Mon-Tremblant National Park, which were designed to "recede in the landscape".
Intending to celebrate and showcase the surrounding untamed woodlands, Atelier l'Abri created a cafe, farm and four rental micro-cabins that act as a basecamp for visitors wanting to explore the nearby Devil's River and its valley.
Sitting among the wild terrain, the four small rental cabins have steep-pitched roofs clad in cedar shingles that extend to the ground to form sloping walls.
Each shelter has a compact plan containing a king bed, sofa and gas stove, and are connected together by a winding path.
Outdoor decking and the glazed gable end at the entrance of the cabins, allowing visitors to enjoy views of the surrounding landscape from inside or outside the shelters.
"The cabins, though minimal, are designed for visitors to comfortably experience the changing beauty of the site throughout all four seasons," Atelier l'Abri founding partner Nicolas Lapierre told Dezeen.
"The structures' organisation and proximity really bring in a more social and communal experience which is great."
The cafe building has a charcoal-coloured steel roof and walls clad in hemlock timber, nodding to local vernacular farm buildings.
The interior features a cathedral ceiling and a mezzanine level above the cafe service area, which provides a quiet seating area.
Visitors enter the Farouche Tremblant cafe through a small market selling seasonal products grown on the nearby vegetable farm. A lounge area with large west-facing windows overlooks the river and mountains.
To the north of the site, which spans almost one hundred acres, is an agricultural barn, farmland and greenhouses.
Hiking trails start from behind the agricultural building and lead through the valley mountains.
"The micro-cabin structures were inspired by the compact A-Frame cottages and cabins from the 1950s and 60s, while the larger buildings for the cafe and farmhouse were inspired by vernacular agricultural architecture," said Lapierre.
"Minimalist in essence, the buildings recede in the landscape and allow guests to fully immerse in the wild beauty of the Devil's River."
According to Lapierre, all the Farouche Tremblant buildings have wood-framed structures covered in locally sourced wood cladding.
The micro-cabins were built on steel piles without the need for cement, reducing their impact on the landscape, while the cafe and barn were built with concrete slabs and foundations.
Three additional cabins are currently under construction and will join the existing four structures on the camp by the river. More cabins are planned to be built on a mountain camp.
Other projects designed by Atelier l'Abri in Canada include a wooden chalet in a wildlife reserve and a self-build timber home that was constructed by the owner.
The photography is by Raphaël Thibodeau.

