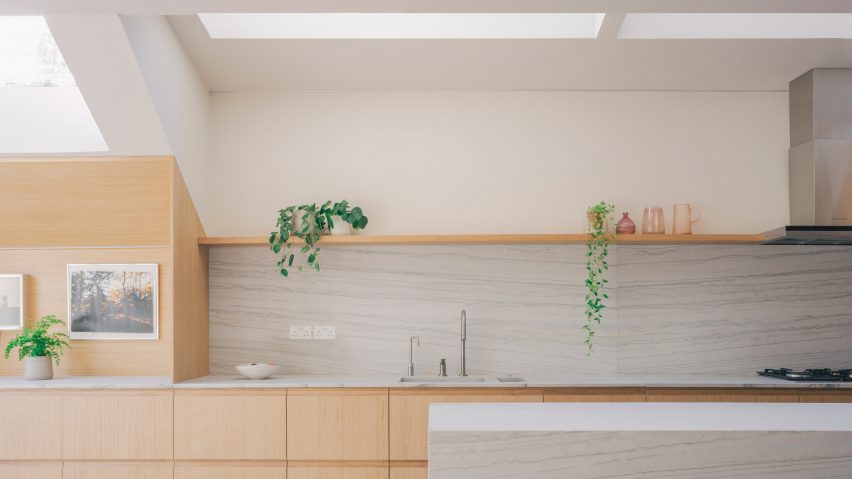Mata Architects founder Dan Marks has extended his self-designed home in London, adding a charred wood-clad garden studio using Japanese technique Sho Sugi Ban.
The refurbishment of the 19th-century, mid-terrace house also added a rear extension containing a large kitchen and living room.
Now called ZigZag House, the extension aimed to add additional spaces to the home the family has lived in since 2009 "for greater autonomy and personal space".
"Having another living room in the kitchen and now the garden studio means that we have multiple options for coming together as a family, but also for spending time alone, and for the kids to hang out with friends autonomously," said Marks to Dezeen.
The rear extension was clad in charred oak, while the garden room, located across the courtyard, was clad in charred larch.
"I like the idea that the charring process, done properly, seals the wood so that future maintenance becomes unnecessary – no longer the need to paint and repaint periodically," said Marks.
Both charred wood-clad facades situated at opposite ends intend to emphasise the garden in-between, which features light-coloured limestone pavers and areas for plants.
The addition of the kitchen's glazed sliding doors and level threshold aim to create a continuation with the garden, enhancing the relationship between inside and outside.
"Creating a better connection between inside and out was of paramount importance; both visual and physical," said Marks.
"The courtyard steps down so that the same relationship is facilitated at the other end of the garden with the studio room".
Mata Architects also renovated the existing house using raw earthy colours. It was reconfigured to create three bedrooms with en-suite bathrooms.
Other projects that feature charred wood facades include Leckie Studio's house in the mountains of British Columbia featuring blackened timber-clad to "blend into its lush forest setting", and Studio Space Architecten's office in the Netherlands in collaboration with local design firm Studio REDD, which was clad in black-stained timber.
The photography is by Lorenzo Zandri.
Project credits:
Architect: Mata Architects
Client: Dan Marks
Structural engineer: Simple Works
Landscape design: Adolfo Harrison
Party wall surveyor: Goodman Mann Broomhall
Approved inspector: London building control
Main contractor: JK Construction
Joinery: MTM Joinery
Bespoke concrete vanity units: Nedev Design

