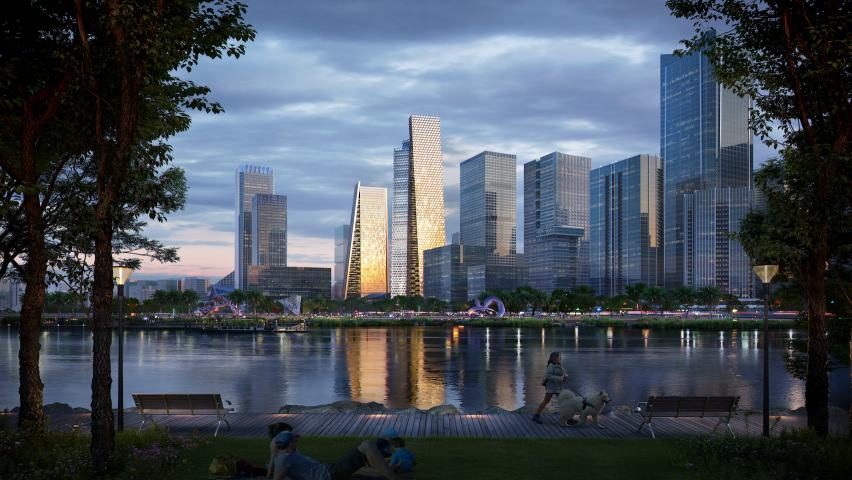Danish architecture studio BIG has unveiled the Qianhai Prisma Towers in Shenzhen, China, both comprised of leaning volumes tapering towards the sky.
Set to be built on either side of the Shenzhen Hong Kong Plaza, a cultural development project known as the "green belt" that has attracted Japanese studio Sou Fujimoto whose design concept is currently shortlisted in the international competition, the skyscrapers will be 300-metres and 250-metres tall.
The taller, supertall skyscraper, will contain apartments, while the shorter tower will be offices.
The residential tower will be enclosed by three rectangular volumes of different heights, with "sky garden" terraces, and a roofscape on top. The three leaning volumes create openings for balconies at every level of the building and a covered entrance on the ground floor.
"Both towers are conceived as simple prismatic building envelopes split open to make room for public space on the ground where they stand," explained Bjarke Ingels, founder and creative director of BIG.
"The open seams and gaping corners allow the green spaces to ascend from the ground to the sky leaving wedges for outdoor gardens and terraces for the life of the people living and working within."
A pedestrian skybridge covered in greenery cuts through the lower levels of the office tower in between the leaning volumes, connecting to the "green belt" of Shenzhen Hong Kong Plaza.
It also providing some shade for the public space below, which includes an amphitheater, tree-shaded social spaces, and an under-porch bar.
There will be an underground retail corridor connecting the two towers directly to the Guangzhou-Shenzhen Intercity Railway at the east side of the site, and the proposed Hong Kong-Shenzhen Western Express Railway at the west side of the residential tower.
An additional 966 bike parking spaces will be introduced for easy access to the transport hub.
"As the tower footprints open to the ground, they celebrate the connectivity to the transit infrastructure, retail and adjacent buildings," said Martin Voelkle, partner in charge at BIG.
"Pedestrian walkways connect multiple stories to provide seamless transitions between the towers and the surrounding public programs, forming a pedestrian network that leads up to the Qianhai Bay Waterfront Park."
The ground floor of both towers is lined with a series of ripple patterns, echoing their location near the Qianhai Bay.
Photovoltaic cells will be integrated in the slightly tilted office tower's west and east facade. A double-skin closed-cavity facade will be used to improve thermal performance of the building.
Ventilation inlets will be built into the window frames of the residential tower to allow natural ventilation. While rainwater will be collected via the sloped curtain walls of both towers to support the irrigation system and maintenance of the public space.
The Qianhai Prisma Towers will begin construction in 2025. This will be BIG's second project in Shenzhen following Shenzhen Energy Mansion, completed in 2017.
Other recent projects from the studio include the residential Iqon skyscraper in Quito, its first completed project in South America and Telus Sky Tower in Canada with a pixelated facade.
The renders are by Atchain.
Dezeen is on WeChat!
Click here to read the Chinese version of this article on Dezeen's official WeChat account, where we publish daily architecture and design news and projects in Simplified Chinese.
Project credits:
Partners-in-charge: Bjarke Ingels, Martin Voelkle, Douglass Alligood
Project manager: Flora Bao
Project architect: David Holbrook
Design lead: Ricardo Palma
Team: Amie Yao, Bianca Blanari, Chris Tron, Eric Li, Florencia Kratsman, Jacob Li, Margaret Tyrpa, Mama Wu, Ryan Duval, Shu Du, Sungmin Kim, Yanan Ding, Yao Tong, Yimin Wu, Zhonghan Huang
Collaborators: CADG (local architect), BPI (Lighting), ARUP (Fire Safety), Buro Happold (Traffic, Sustainability, VT), RFR (Façade, BMU), Thornton Tomasetti (Structure), Turenscape (Landscape), CADG (Architecture, MEP), Atchain (Visuals), RJ Model (Physical Model)

