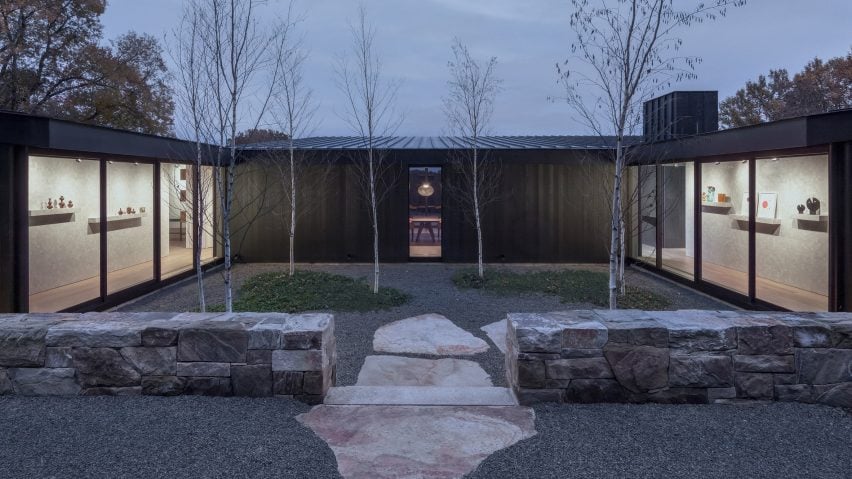
Desai Chia uses charred-wood cladding for multi-structure Connecticut home
US studio Desai Chia Architecture has completed the Roxbury House, a weekend retreat for gallery owners that features courtyards for exhibiting artwork and a guesthouse designed for an artist in residence.
Named after the town where it is located, the project is set on a bucolic, 12-acre (five-hectare) property in western Connecticut.
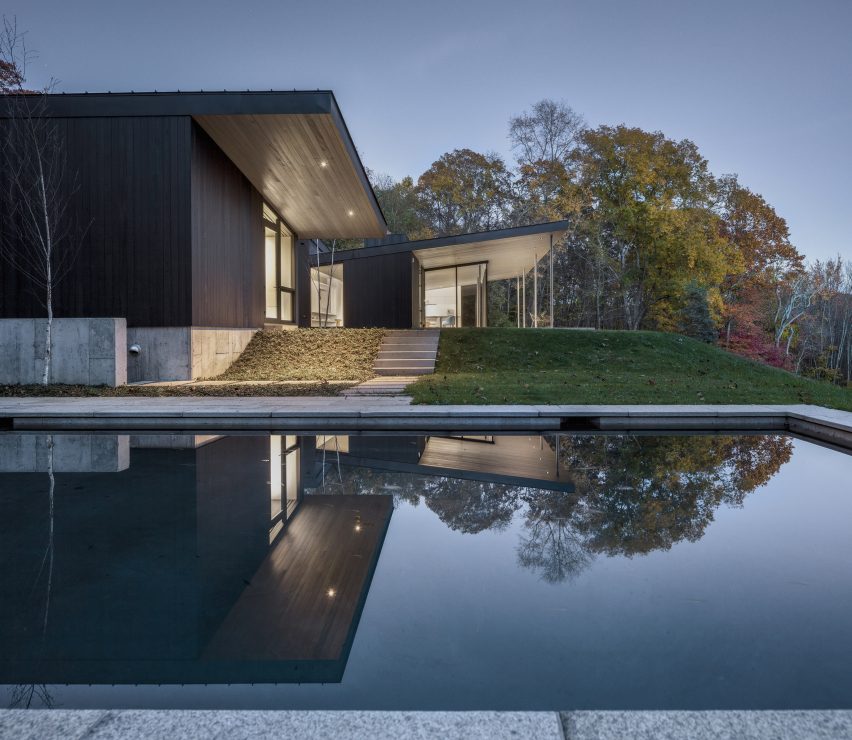
Manhattan-based Desai Chia Architecture was charged with designing a home that embraces the landscape and accommodates outdoor artwork.
The retreat – comprising a main dwelling, guest house and detached garage – belongs to the owners of Proxyco Gallery in New York City.
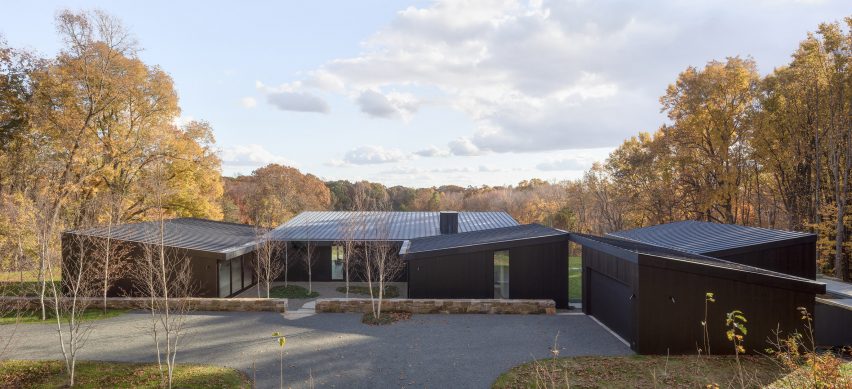
"The clients wanted flexibility to use their home as an extension of their gallery and leave portions of the site open for rotating and site-specific outdoor installations," the studio said.
For the home's siting, the team chose an uphill spot on the edge of the property, which minimised disruption to an open meadow and patch of forest. The siting also makes the most of prevailing winds, which aid in natural ventilation.
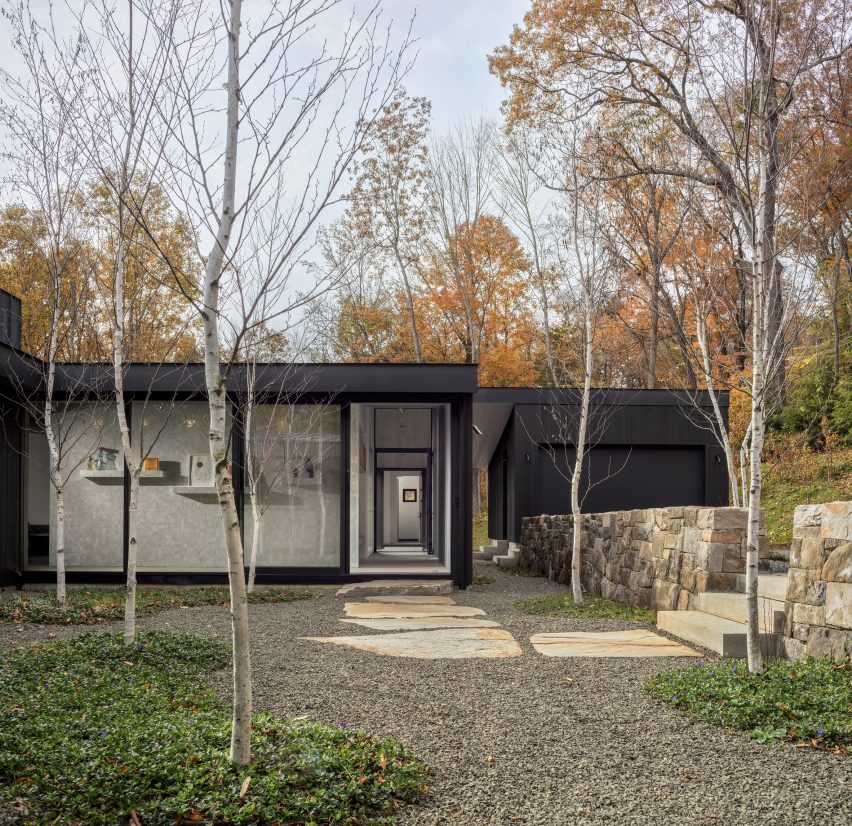
Encompassing 3,475 square feet (323 square metres), the house consists of a series of boxes topped with shed roofs. It has several courtyards and terraces.
"The courtyards are ready to receive outdoor art installations," the team said. "The native birch trees embedded in the courtyards link the surrounding forest to the art experience."
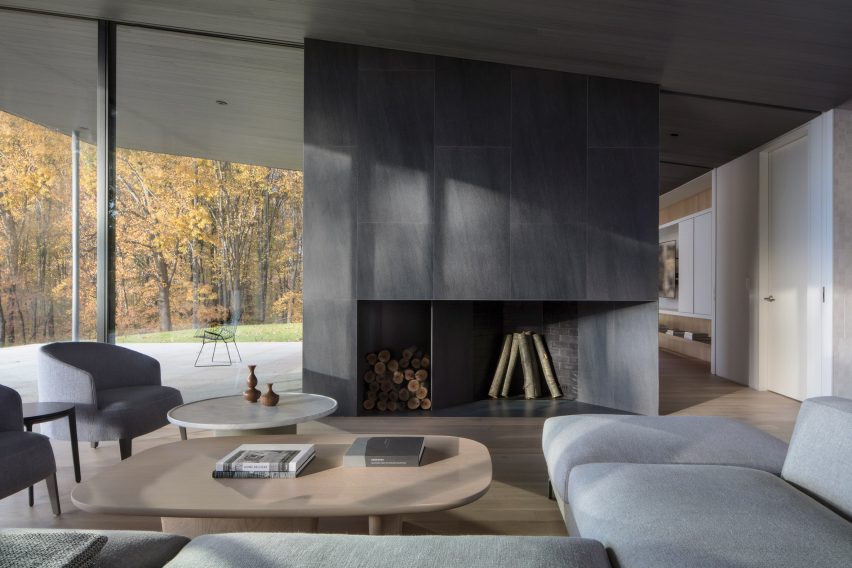
Exterior walls are clad in wood that was charred using the traditional Japanese method of Shou Sugi Ban. The charring increases the wood's resistance to bugs and rot, while also helping reduce maintenance needs.
Roof overhangs reduce sun glare and heat gain while still allowing ample daylight to enter through large stretches of glass.
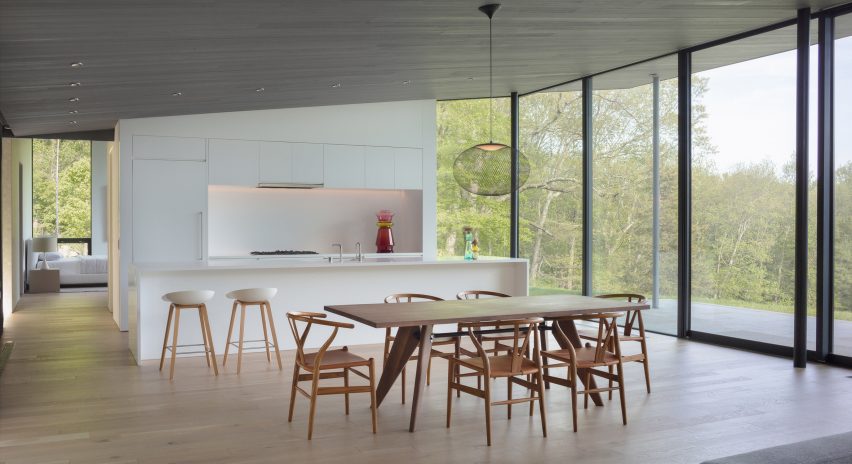
The main dwelling is U-shaped in plan and has a front, north-facing courtyard and a shaded rear terrace. The building contains a primary suite, an additional bedroom suite, a den, and an open-concept space for cooking, dining and lounging.
To the west are the garage and guesthouse, along with a swimming pool.
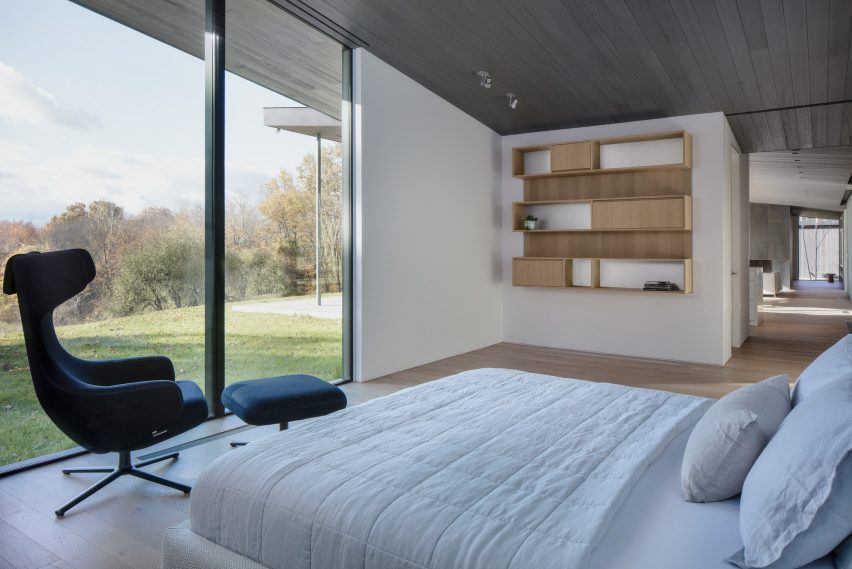
Designed with an artist-in-residence in mind, the guesthouse has a studio atmosphere. It offers a full kitchen, living area, sleeping area and bathroom, enabling "guests and artists to live and work there in privacy".
Throughout the home, the team aimed to create a fluid and soothing environment. Layers of light and material are paired with immersive views of the landscape.
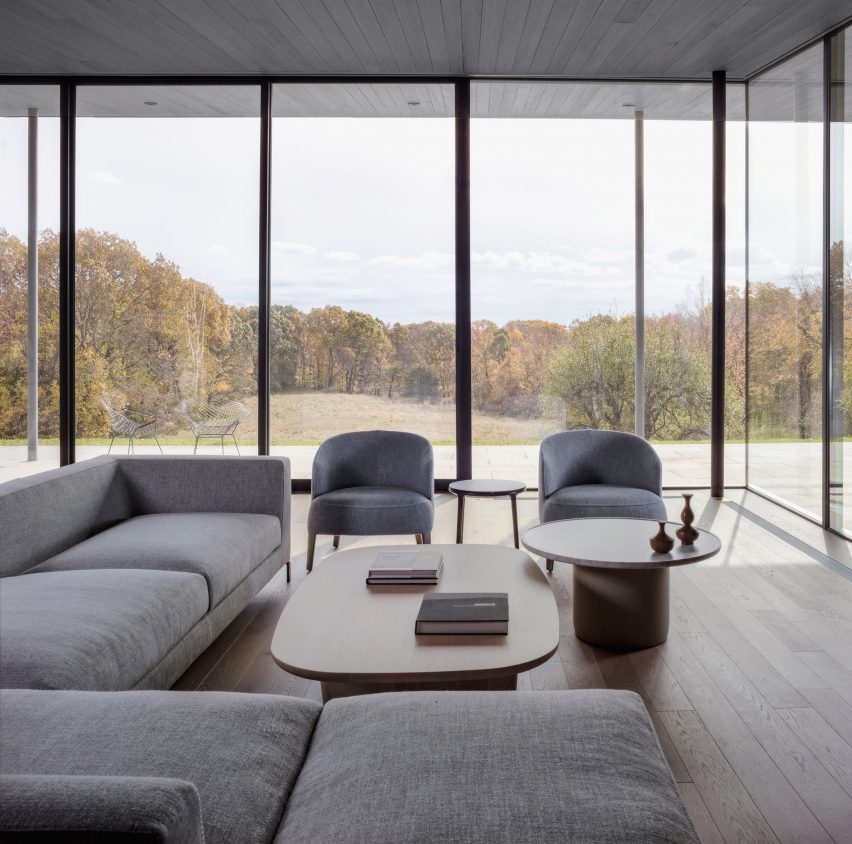
"Indoor and outdoor spaces oscillate at different scales, with long axial views through the house," the team said.
To establish a link to the exterior facades, gently charred wood was used for interior walls and ceilings. The wood's pale grey colour softens the light within the home.
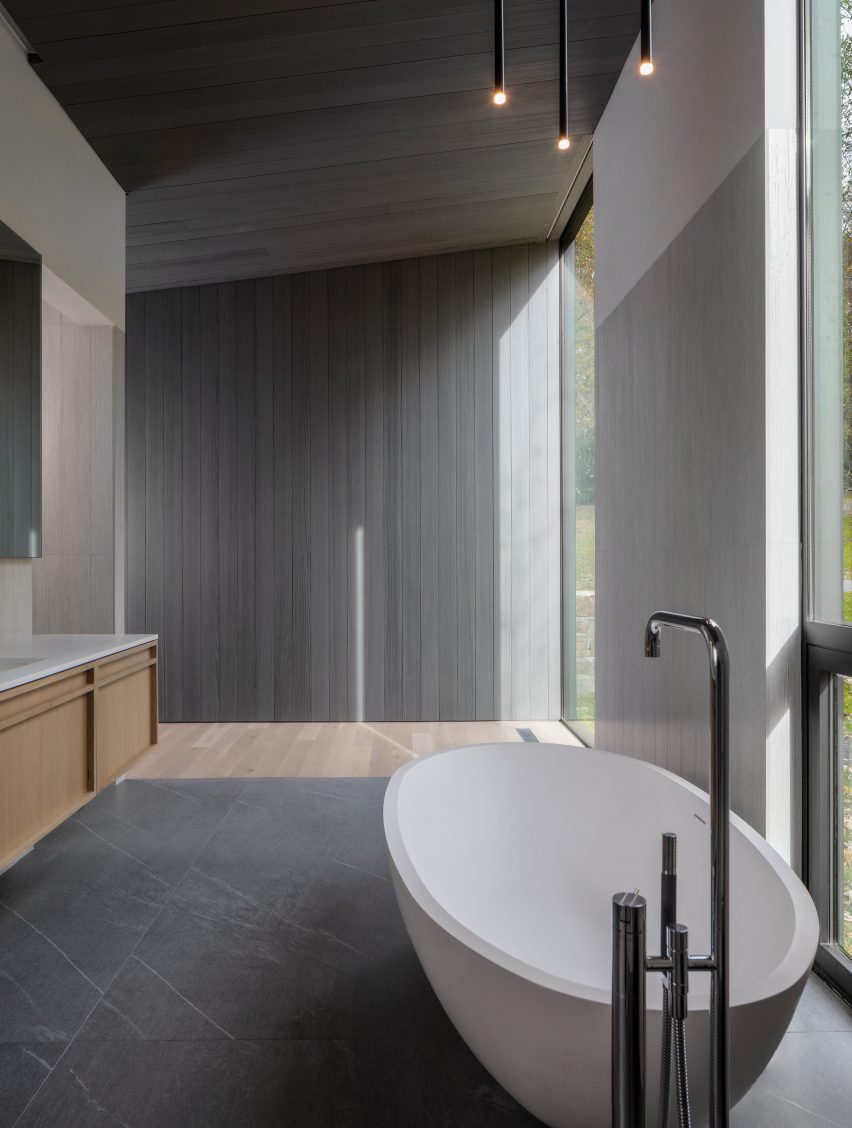
Floors are covered with wide planks of oak, and hallways and bathrooms have glazed wall tiles that "bounce sunlight across the space in evocative ways throughout the day".
A respect for local craftsmanship is expressed in the home's millwork, which includes cabinetry, shelving, a built-in entry bench and a desk in the den. These elements are designed to be both functional and sculptural, the team said.
The corridors in the home double as exhibition space for smaller art pieces. Ample glazing enables the hallways to feel connected to the surrounding courtyards and landscape beyond.
The team was mindful of managing rainwater on the site. Gardens and existing retention ponds mitigate erasing and flooding.
"The ponds also encourage native wetlands ecosystems to thrive," the team added.
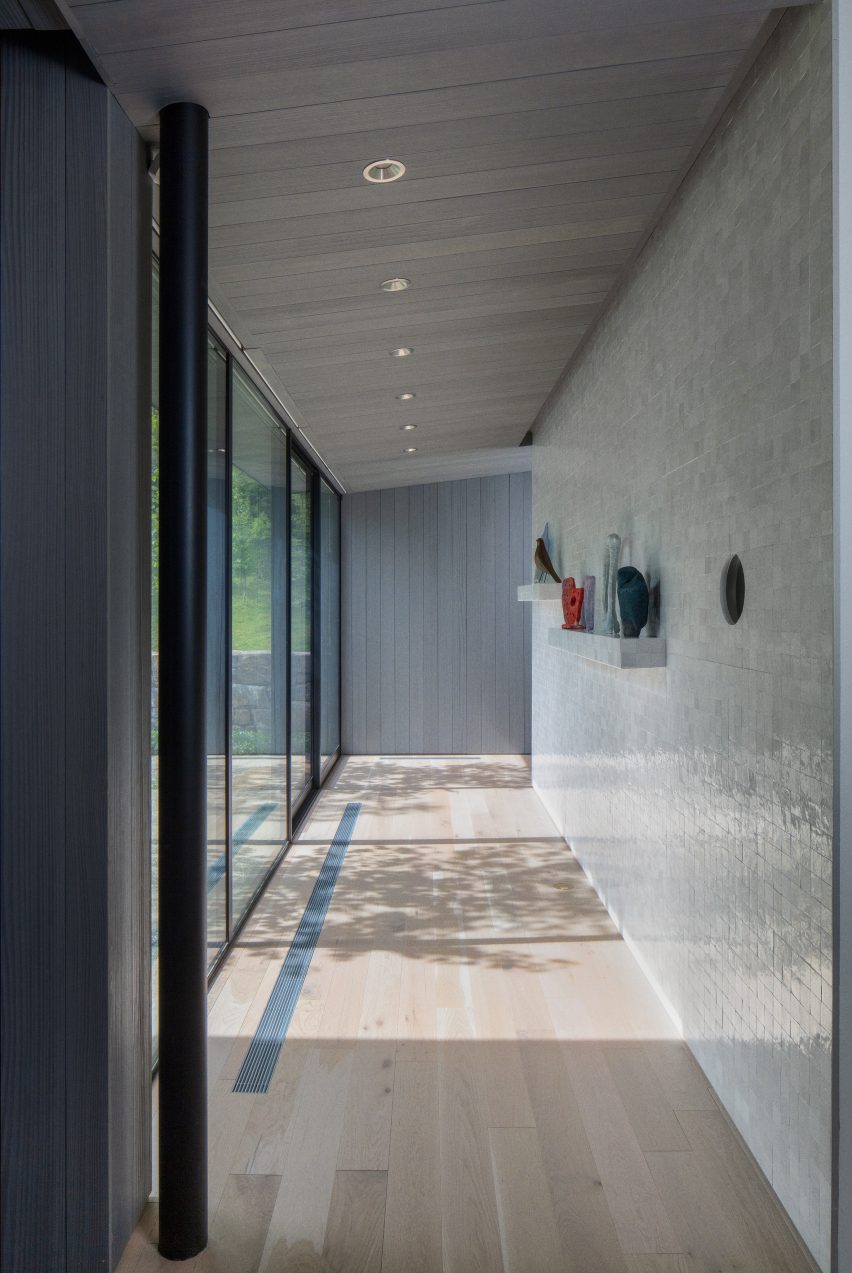
Desai Chia Architects was established in 1996 by Arjun Desai and Katherine Chia.
Other projects by the studio include a sculptural, waterfront home in New York that features wing-like roofs and a Michigan house with blackened timber walls and a roof that cantilevers over a large patio.
The photography is by Paul Warchol.
Project credits:
Architect: Desai Chia Architecture
Principals: Katherine Chia, Arjun Desai