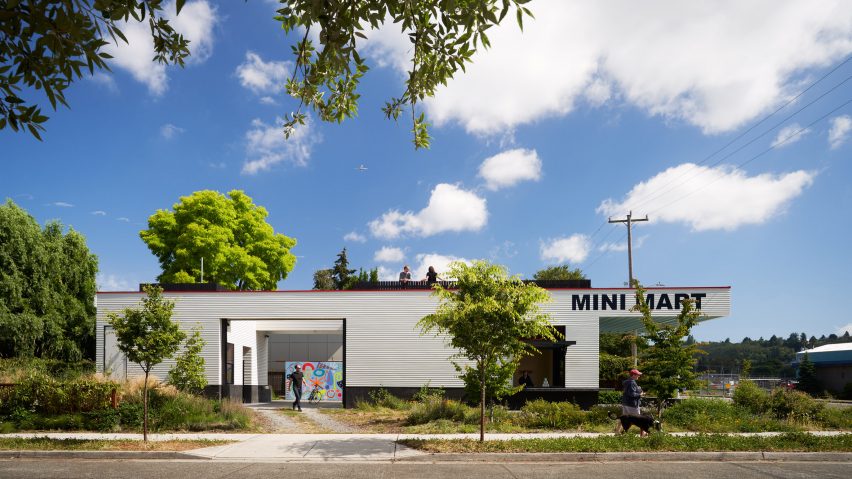
GO'C places arts centre on former Seattle gas station site to "heal an urban problem"
Local studio GO'C drew on the aesthetics of a 1930s gas station to create Mini Mart City Park, a community arts centre in Seattle that aims to show the potential of remediated brownsites.
Developed in collaboration with the artist collective SuttonBeresCuller, Mini Mart City Park is a "community-focused pocket park and cultural center" meant to be a gathering place for the community in and around the Georgetown neighbourhood in Seattle.
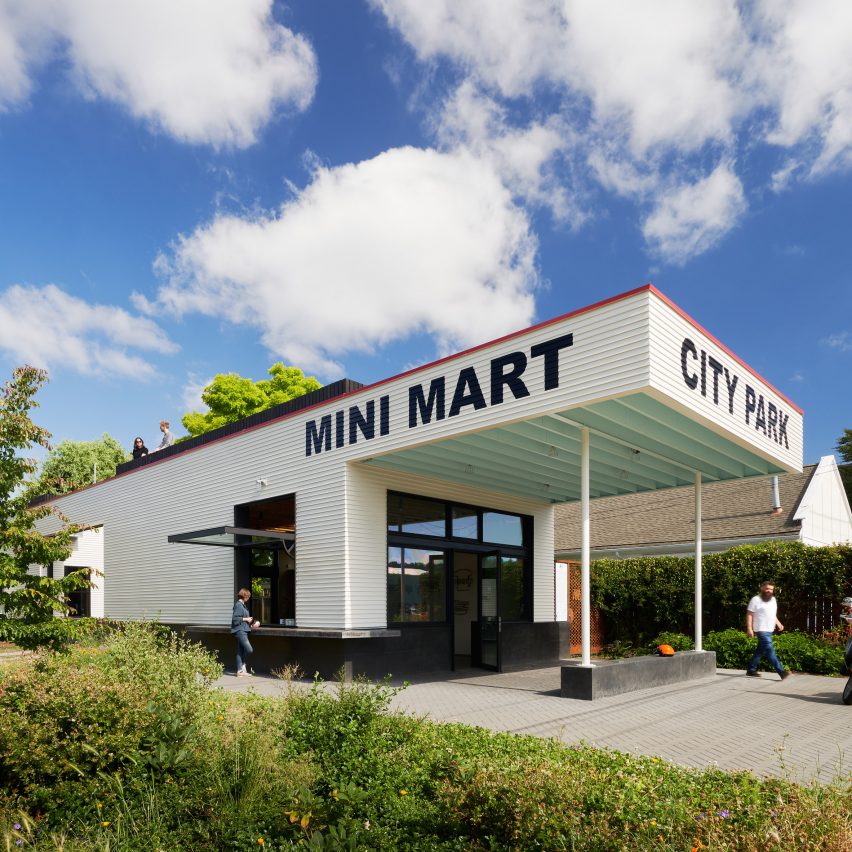
Initially attempting to renovate an existing structure, GO'C realised it did not provide enough space. Instead, the studio decided to create a 1,500-square-foot (139-square-metre) structure on the site that consists of a gallery and gathering space and a utilities area, separated by a courtyard.
GO'C wanted to create a functional space that used as much of the 1930s-era gas station aesthetic as possible.
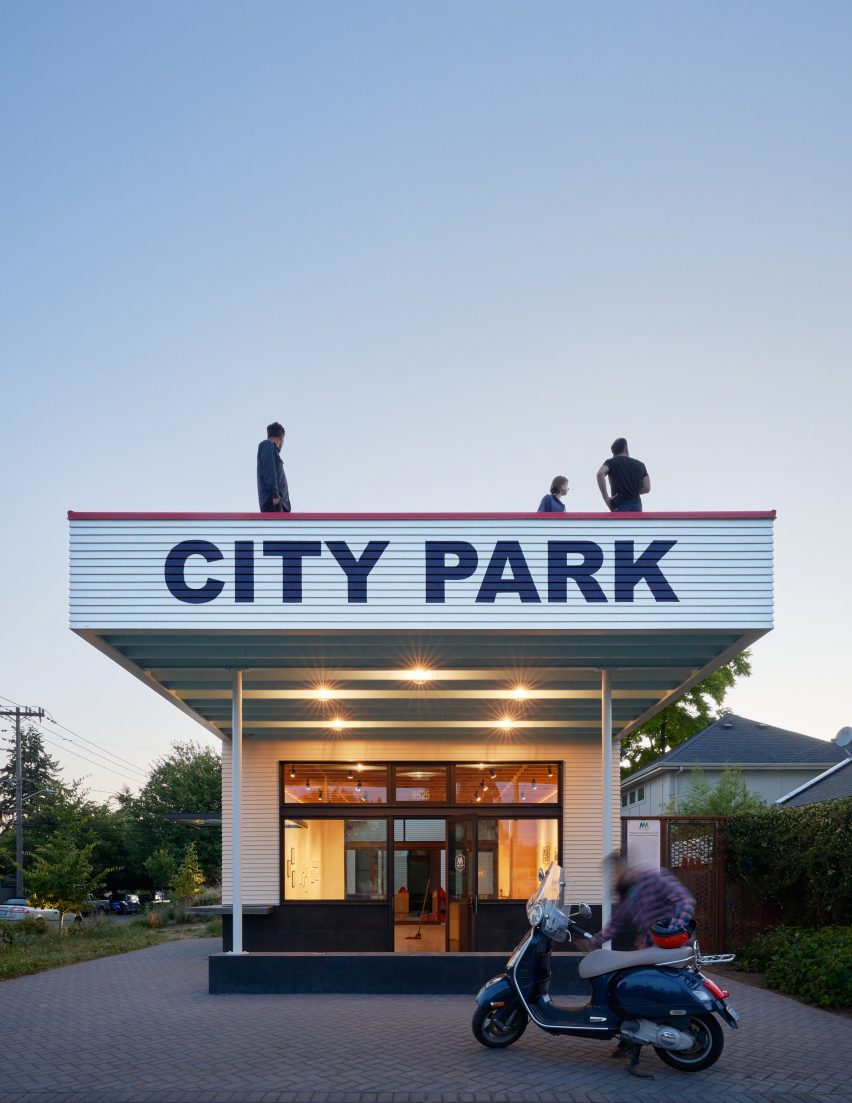
Using references from the era, the structure features classic signage, an overhanging roof and divided metal windows.
Also important was the remediation of the contaminated site, often referred to as a brownfield site. Remediation systems were added to the foundation to "clean the residual contaminants".
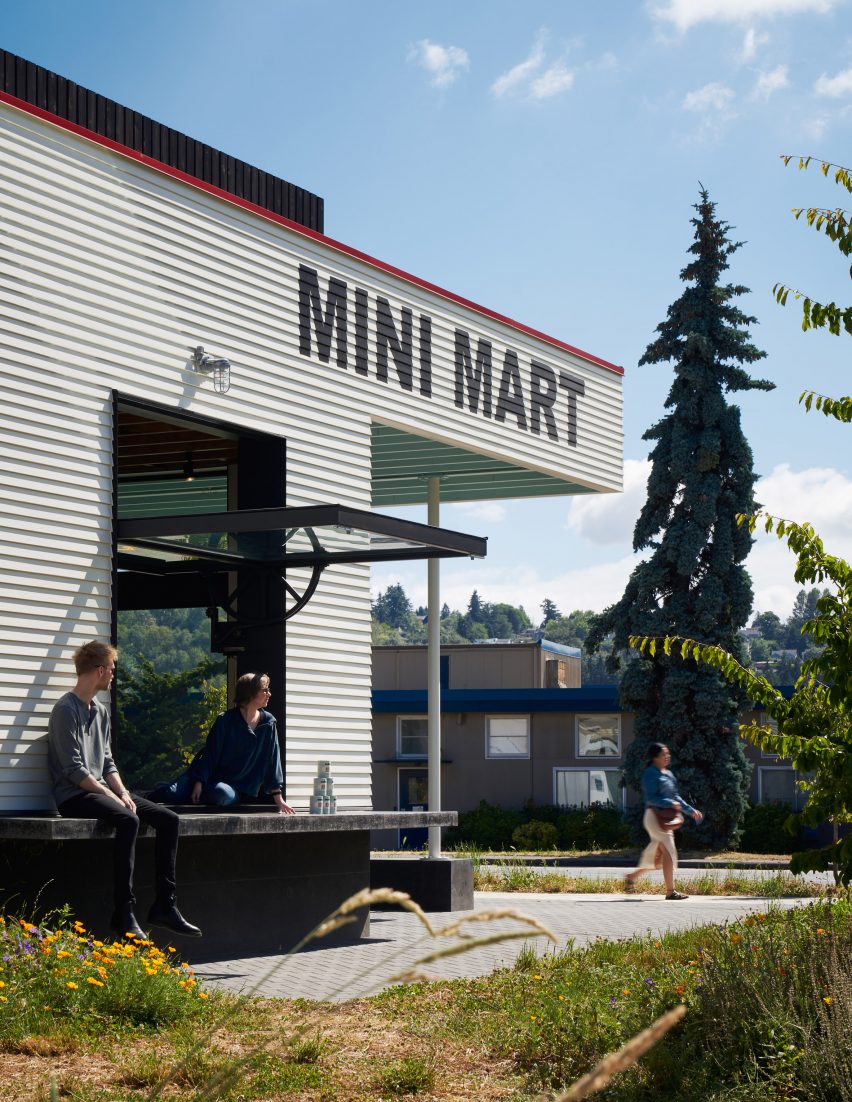
"With over 700 derelict gas stations in the Puget Sound region and over 200,000 nationwide, the project explores the potential of art and architecture as a way to heal an urban problem while simultaneously creating a shared, multi-use park and community space," said GO'C.
Inside the structure, the restored wooden rafters were left exposed and pivoting windows were included to help expand the space.
Monitors for the remediation system are on display in the interior space to inform visitors of "ways to improve and rebuild on similar brownfield sites".
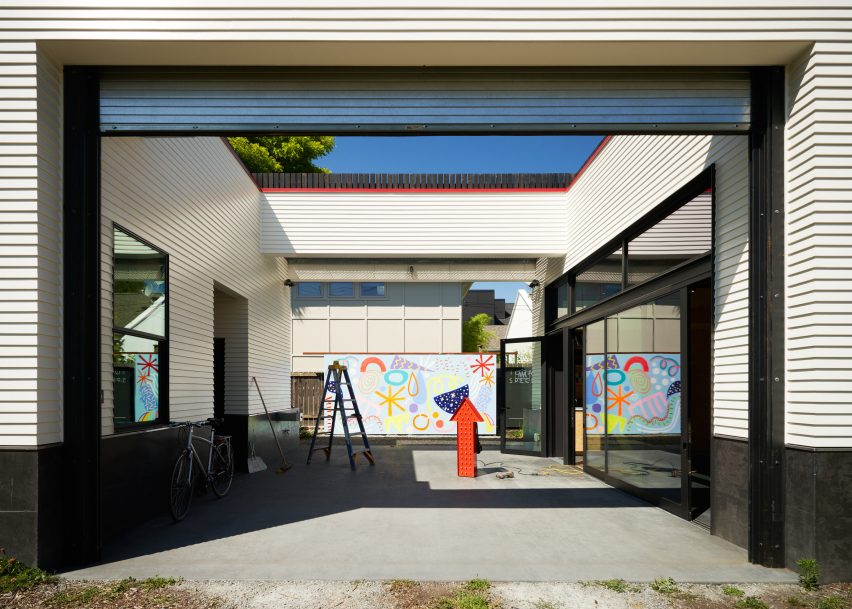
To expand the space for outdoor activities, a landscaped park was created to the side of the structure.
"By dividing the program functions into two primary spaces, a gallery/community center at the front of the building, and a storage/utility box at the back of the building, an open-air courtyard was created in the middle," said GO'C.
"The courtyard enables the park and building to work together, merging built space and the park areas in between."
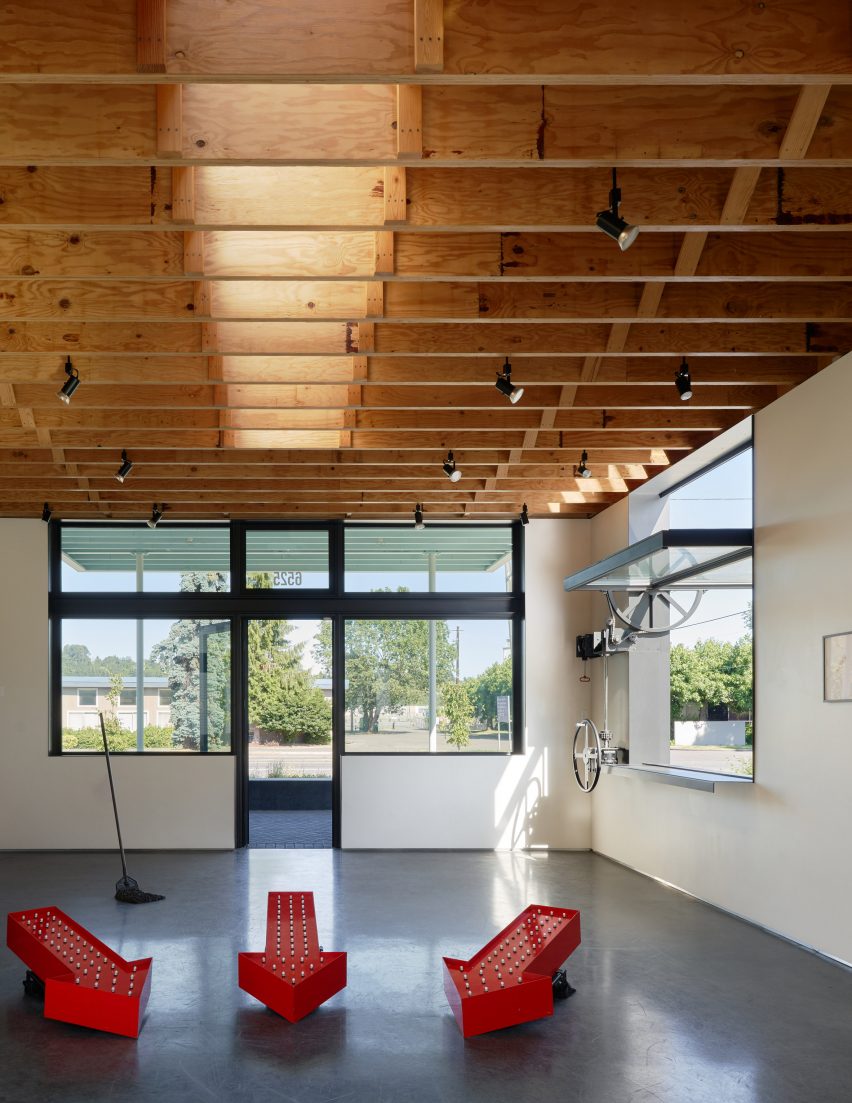
The high ceilings and simple interiors were specially designed to be suitable for art programming, while the operable windows allow the structure to connect physically with the external areas.
Skylights were included in the gallery space.
On the roof, a patio was installed that adds 1,000 square feet (93 square metres) for social areas, hemmed in by rooftop planters. The designers said that space was left for the installation of solar panels.
A walkway bridges the courtyard, connecting the rooftops of the two programs.
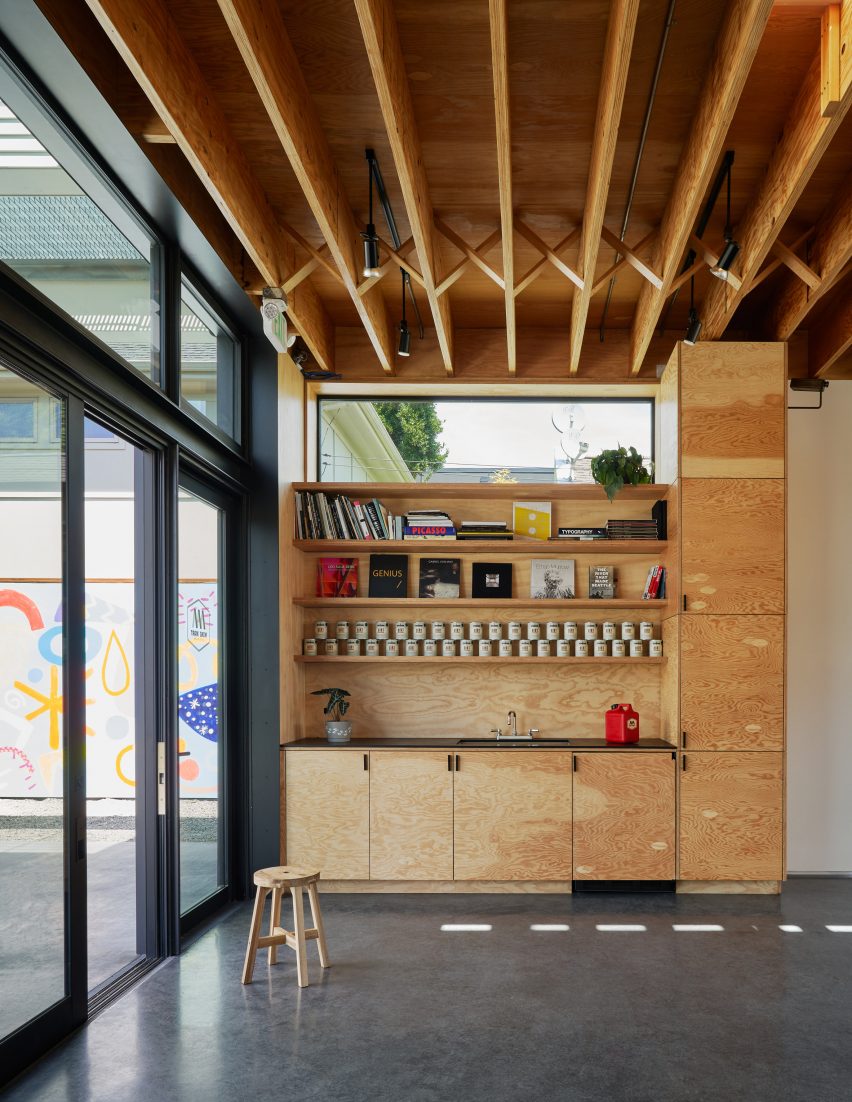
The references to the past and the gas station's traditional role as a centre of community were considered in the design of the structure. This creates "a new type of filling station – one dedicated to serving art, community, and civic engagement," the studio said.
GO'C has completed a number of contemporary structures in the area, including a cedar-clad home that overlooks the water and a winery with an expansive patio.
The photography is by Kevin Scott.
Project credits:
Architect: GO'C
Project team: Gentry / O’Carroll (Jon Gentry AIA, Aimée O’Carroll ARB), Ben Kruse, Becca Fuhrman, Nick Durig
Contractor: Métis Construction
Structural & civil engineering: J Welch Engineering
Kinetic window fabrication: Chris McMullen
Lighting designer: Fixture Studio