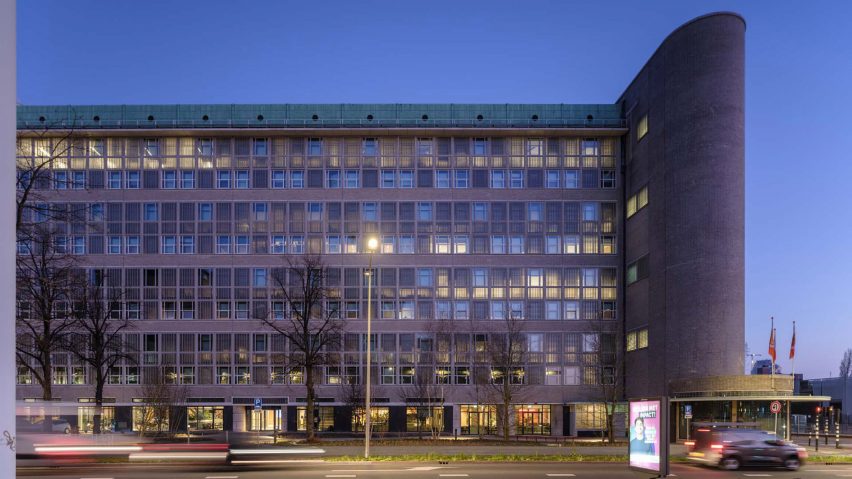
KCAP and Kraaijvanger Architects transform postal warehouse into "monumental" offices
The vast concrete structure of a former postal sorting centre in the Netherlands has been transformed into a new headquarters for PostNL by Dutch studios KCAP and Kraaijvanger Architects.
Located alongside the Hollands Spoor train station in The Hague, the 30,000-square-metre Stationspostgebouw, which is classified as a national monument, was designed in 1939 in a functionalist style by Gustav Cornelis Bremer.
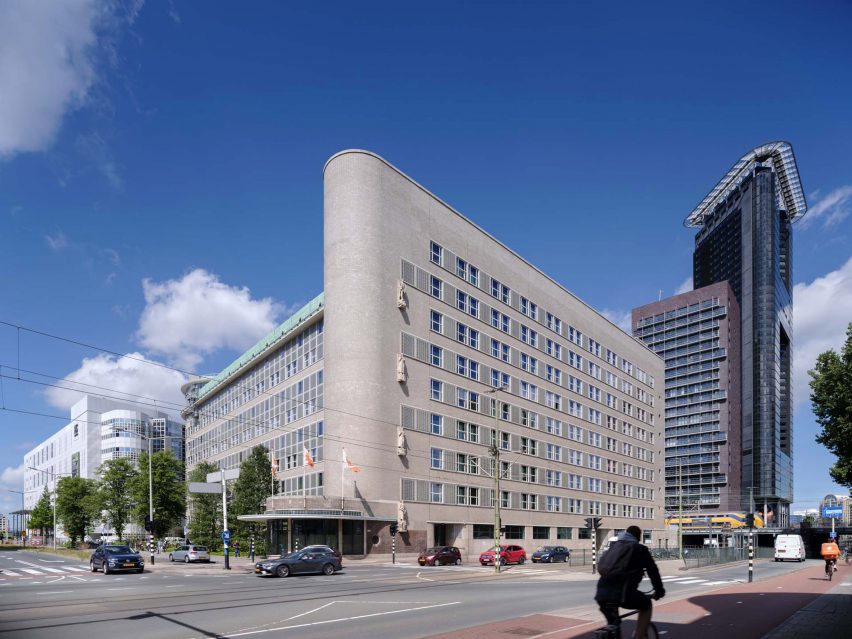
Looking to emphasise the building's "monumental character", Rotterdam-based KCAP and Kraaijvanger Architects made a feature of the existing prefabricated concrete columns, which now frame a full-height atrium beneath the arched, skylit roof.
"The spatial layout and atmosphere of the monumental building are unique: the glass blocks facade, the deep floor areas and the powerful structural features," said Chantal Vos, associate partner at Kraaijvanger Architects.
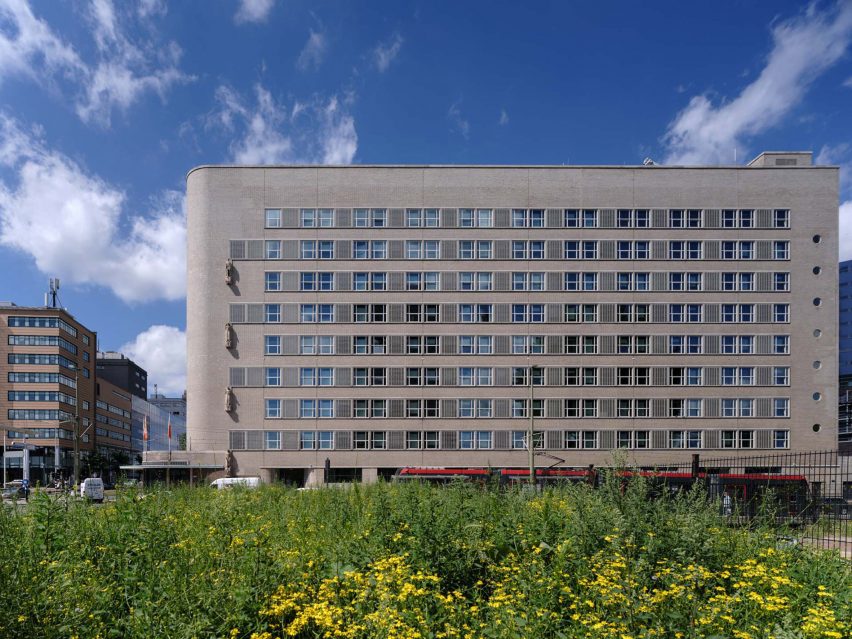
With a T-shaped plan, the building comprises a much larger space to the west which abuts a narrow addition to the east, bookended by two staircases.
The main space centres around a large central atrium with a run of large columns down its middle, and a zigzagging staircase in black metal and wood that connects each of the office's levels.
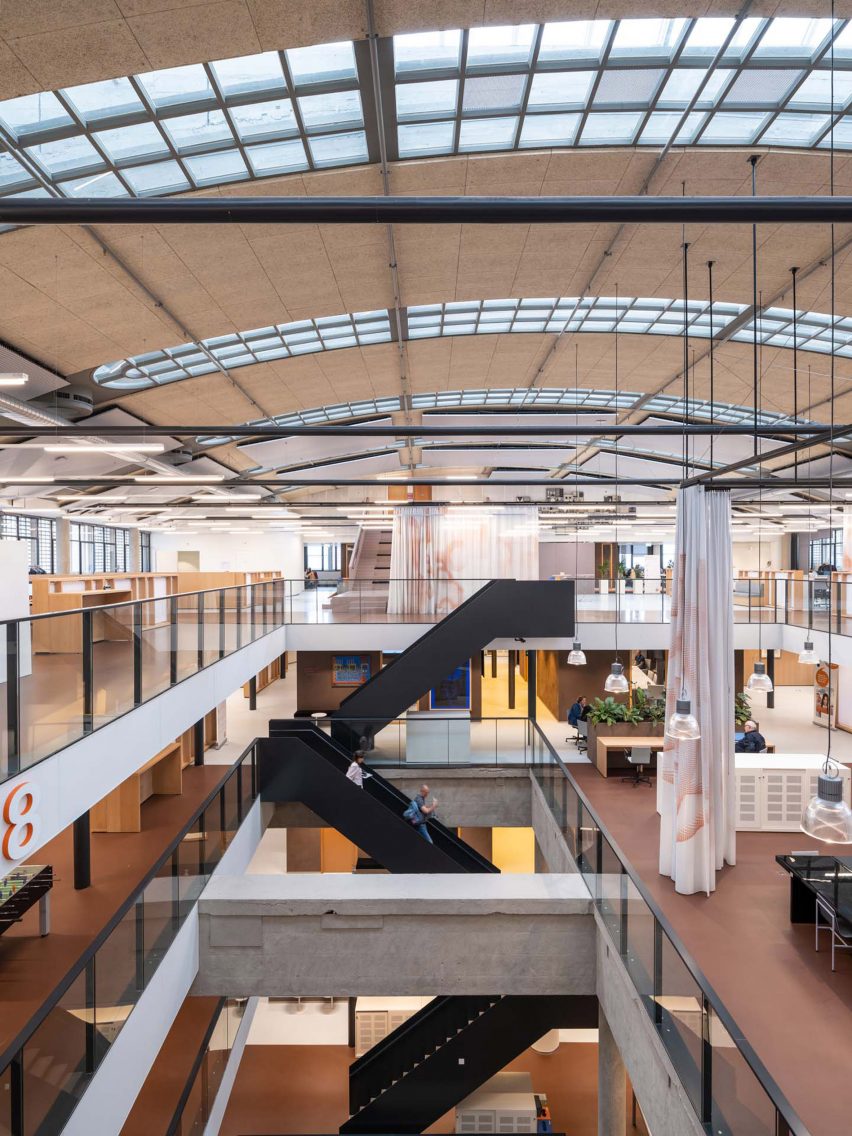
On the ground floor, the office's "community centre" contains a reception, cafe, common areas and meeting spaces, wrapped by a landscaped garden with external terraces.
Above, in order to have a minimal impact on the existing structure, the nine floors of office space are subdivided by wooden partitions, curtains and curving planters, which can be arranged or altered in the future depending on the workers' needs.
"The atrium, surrounded by cascading floors and traversed by bridges and stairs, can be read as a metaphor for the converyor belts and sorting machines that used to deliver mail directly from the station," said Irma van Oort, partner at KCAP.
"Crucial to the transformation is creating an office building for a new way of working, making the work environment feel like a living room: widely usable, but also secure," she continued.
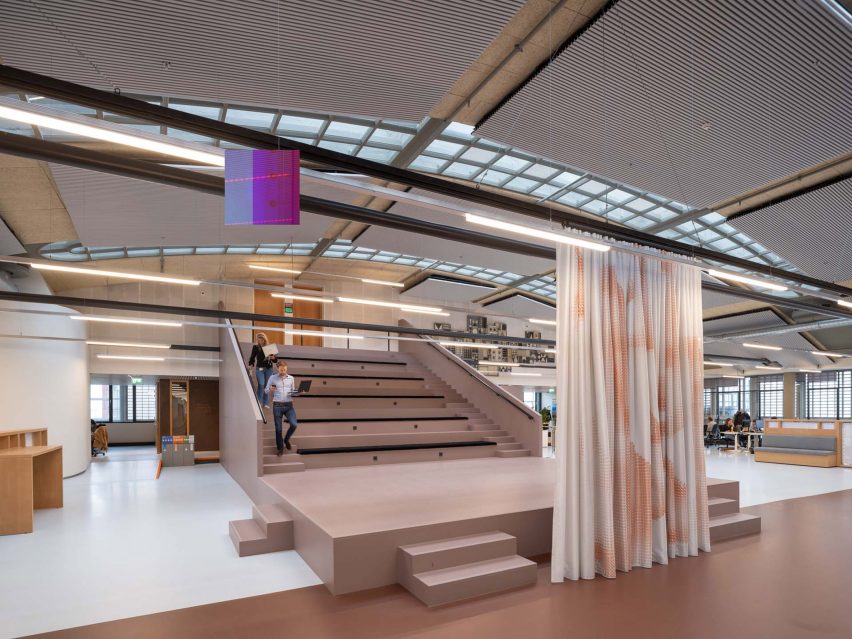
The glass brick facade and windows of the existing structure have been retained and restored, with the environmental performance and acoustic conditions of the interiors improved with the addition of an internal "second skin" of glazing.
The grey brick cladding of the original structure has also been kept, as well as a series of small sculptures on the eastern facade.
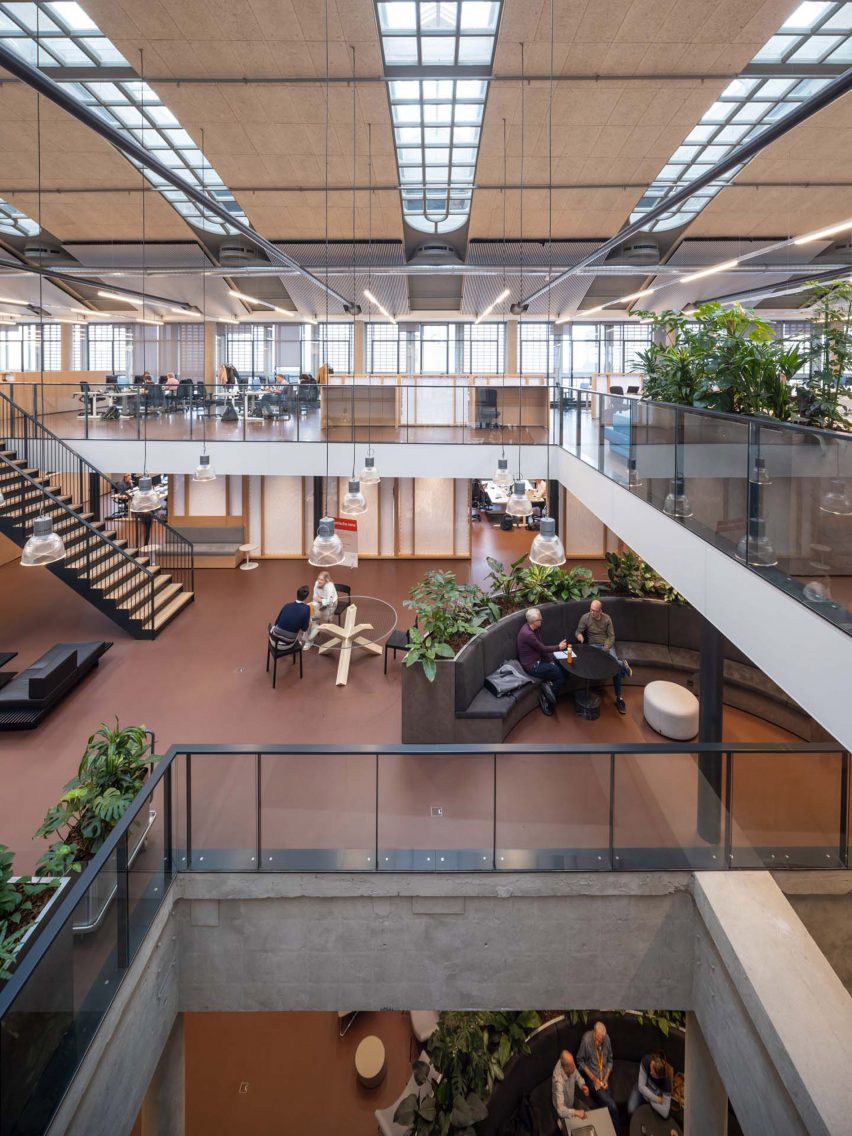
Inside, all of the building's new additions sit in contrast to the concrete of the existing structure, which has been left exposed throughout in large columns and beams.
Other recently featured retrofit projects include the transformation of a heating plant in Bratislava into a cultural centre and offices by DF Creative Group, and the conversion of a historic Ford factory in Pittsburgh into a research centre by ZGF Architects.
The photography is by Ossip van Duivenbode.