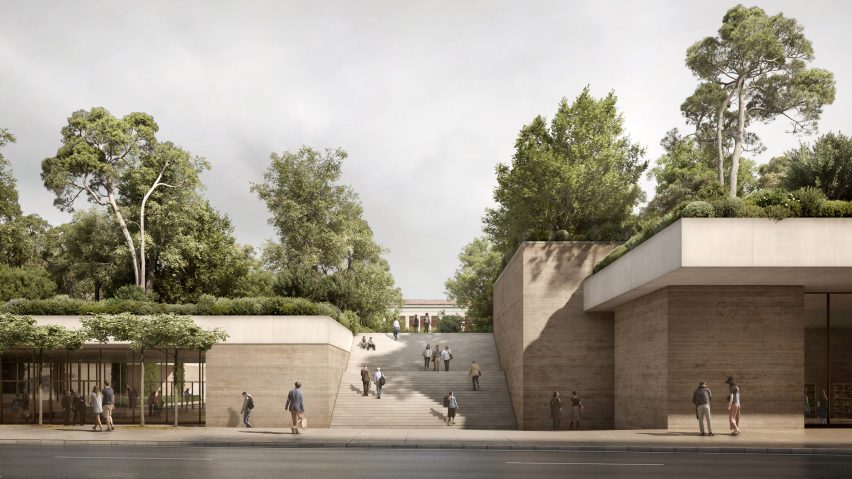A rammed-earth extension is set to be added to the neoclassical National Archaeological Museum in Athens as part of a refurbishment by David Chipperfield Architects' studio in Berlin.
The museum, which is located in the Greek capital's Exarcheia neighbourhood, will be expanded with 20,000 square metres of space as well as a verdant rooftop park for the public.
Built between 1866 and 1874, the National Archaeological Museum was designed by architects Ludwig Lange and Ernst Ziller to house prehistoric and ancient works of art.
Its revamp by David Chipperfield Architects will aim to complement the original neoclassical architecture while bringing it up to modern-day standards.
"Through refurbishment and extension, the National Archaeological Museum of Athens will be modernised to meet today's standards of quality, openness and sustainability," said the studio.
"David Chipperfield Architects Berlin draws on the essence of Lange's original design – a romantic philhellenic idea of an urban landscape, articulated through lush open areas within the dense city grid – taking the monumental building as a starting point and framing it with nature."
Once complete, the project will see the museum extended down to meet an adjacent street, with a series of blocky volumes that have walls made of rammed earth.
This will bring the museum's main entrance forward to the street level and offer passersby glimpses inside, helping to re-establish its connection to the city.
The extension is designed with an "architectural language of pure and clear volumes" that will avoid distracting from the original building, while the rammed-earth walls are intended to create the feeling of being within the ground, echoing the nature of the archaeological displays.
"Respecting the building's historical value, the extension does not aspire to compete with the existing architecture, but forms a harmonious ensemble of spaces, finding a balance between old and new," said the studio.
The extension is expected to provide approximately 20,000 square metres of additional space for the museum, as well as the rooftop public park that will be heavily planted.
Belgian landscape architect Wirtz International is developing the landscape design, which will focus on texture and involve large trees.
Inside, the extension will contain permanent and temporary galleries, as well as public facilities including a ticket desk, shop, restaurant and auditorium.
The old and new elements of the museum will be connected by the new exhibition spaces, as well as a spacious new inner courtyard.
Founded in 1985, David Chipperfield Architects is the eponymous studio of British architect David Chipperfield. It has offices in London, Berlin, Milan and Shanghai.
Its proposal for the National Archaeological Museum extension was selected from a competition with a shortlist of 10 proposals, and designed in collaboration with landscape architect Wirtz International and architecture studios Tombazis & Associate Architects and Atelier Brückner, as well as the engineers WH-P Ingenieure and Werner Sobek.
Other museum renovation projects by David Chipperfield include Berlin's Neues Museum, which it revamped with Julian Harrap Architects, and the Neue Nationalgalerie, which was originally designed by architect Ludwig Mies van der Rohe.
The visuals are by Filippo Bolognese Images.

