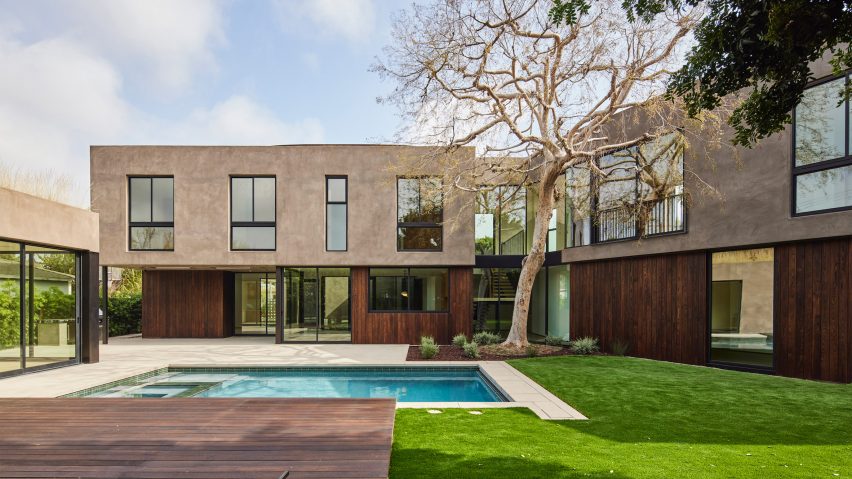
Hsu McCullough orients Los Angeles home around legacy elm tree
Local studio Hsu McCullough has completed a stucco and ash home with an accessory dwelling unit in Los Angeles' that wraps around an elm tree.
Hsu McCullough created the chevron-shaped home, called Psomas, on a wedge-shaped lot in the city's Mar Vista district. The irregularly shaped lot provided the primary inspiration for the design.
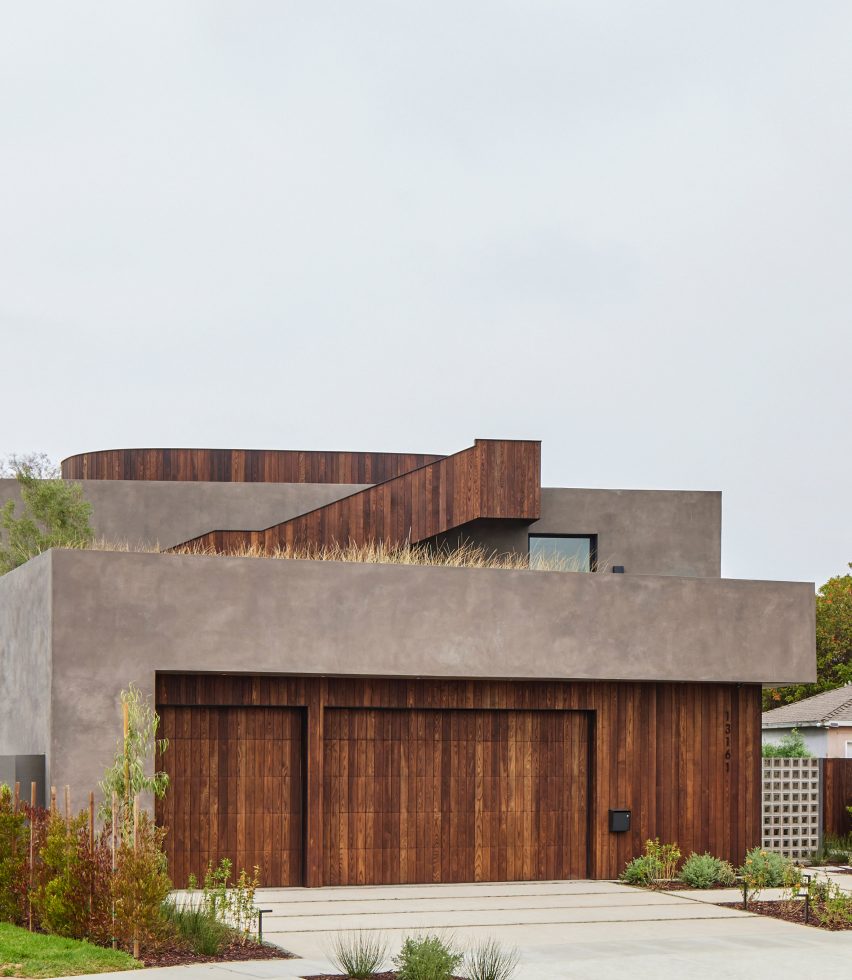
"This 'pizza slice' lot galvanized a layout containing a slow reveal of gardens, courtyards, patios and tranquil interior spaces as one traverses the residence," said the studio.
The six-bedroom, 6.5-bathroom home is shut off from the narrow front street, with a wood-clad garage, Tesselle breezeblock cement walls and an entry courtyard that conceals the size.
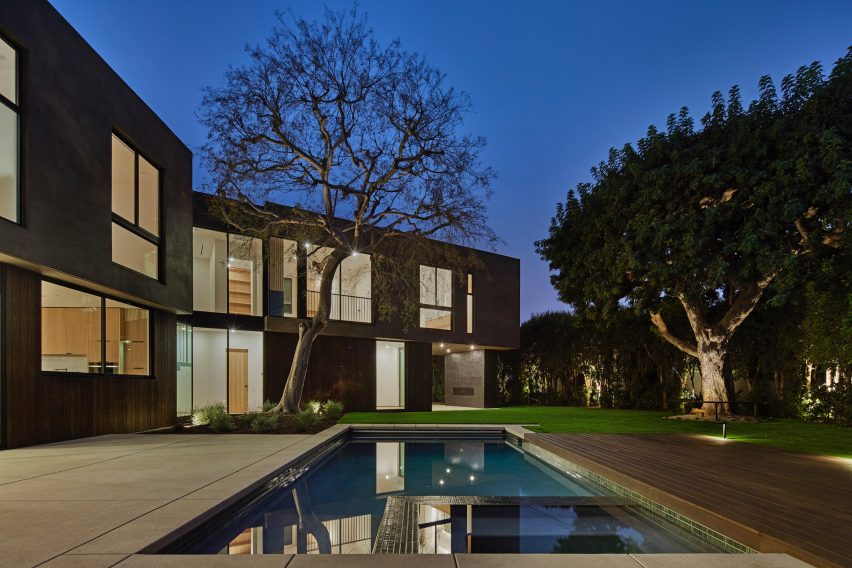
Trimming and cleaning an unkempt and overgrown site, the team discovered a 50-foot-tall (15 metres) legacy elm tree that became the organising feature and focal point of the 5,320-square-foot (490-square-metre) house.
From the rear, the home's two level's are made clear from different material programs. The base is clad in vertical, walnut-stained Thermory Ash siding, while the upper level becomes a solid mass with soil-coloured stucco.
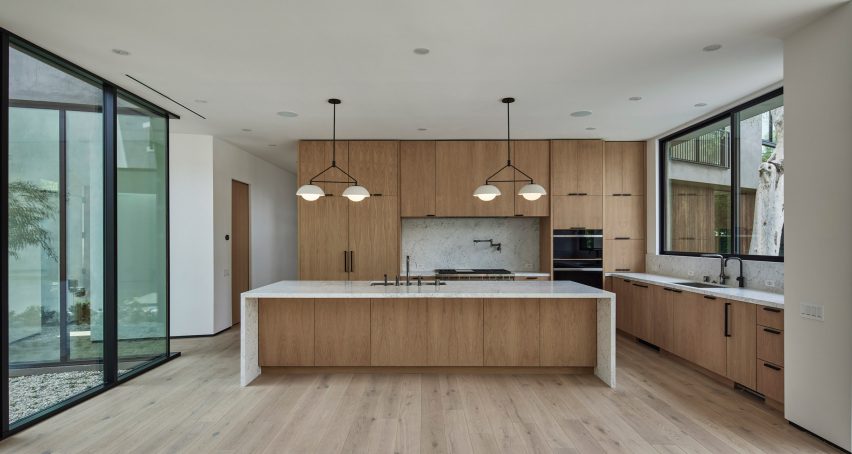
The heavy exterior materials are juxtaposed by light interiors with white oak hardwood flooring and cabinetry. Sleek black details – like slot fireplaces in Nero Marquina marble walls and clean window frames – add visual interest.
The house is split into two wings: with the shared spaces and private areas separated at the junction, which wraps around the elm tree.
On the northern half, the living room and kitchen are lightened on either side by glazing from the back patio and the central atrium.
"An atrium with set stones influenced by Japanese zen gardens illuminates the space with a soft glow and a therapeutic landscape," the studio said, commenting on the courtyard's passive cooling properties, which help reduce energy consumption.

A white oak, mono-stringer staircase sits in the junction of the wings and affords a full-height view of the elm tree.
Upstairs, one wing of the plan includes three ensuite bedrooms along a hallway with a "barkitecture" detail – a low window for the family dog.
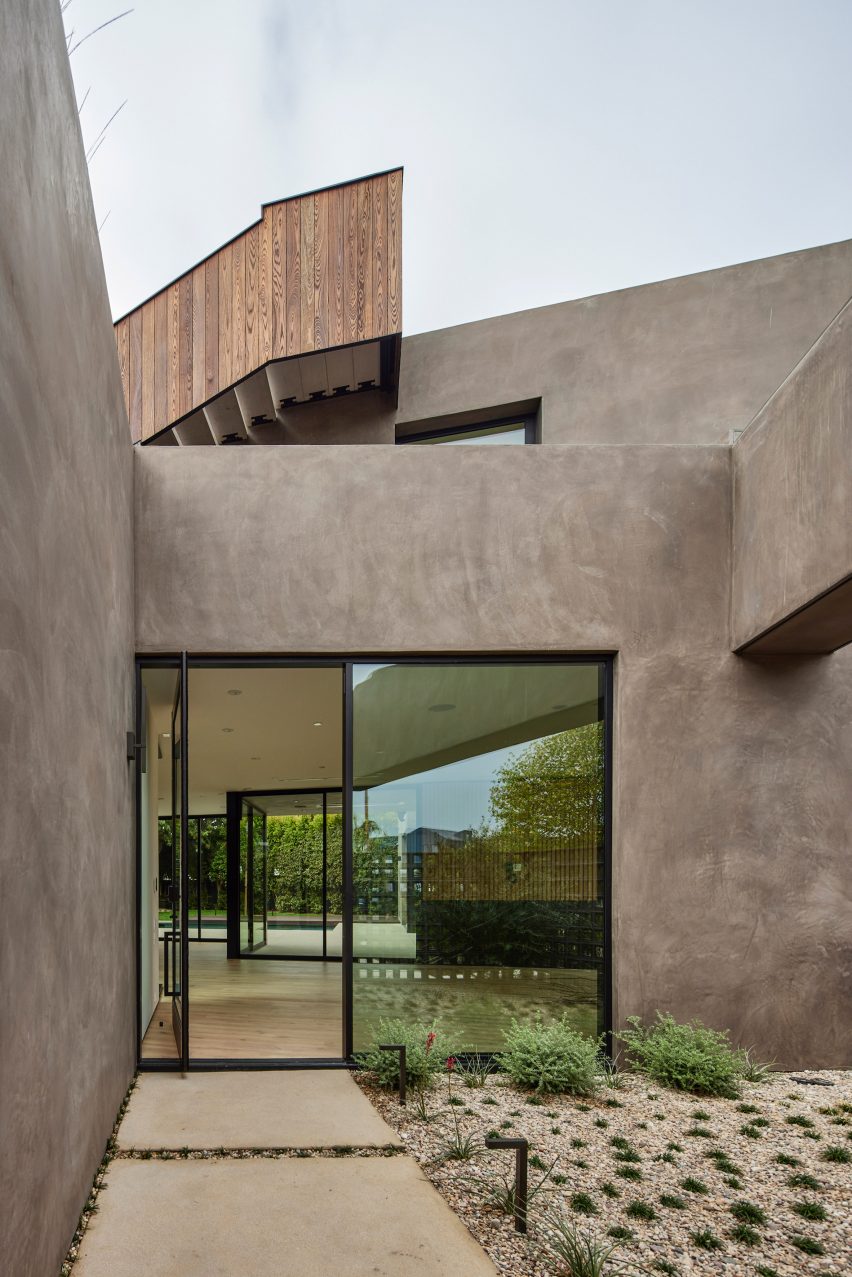
The primary suite comprises the other half of the second floor, featuring a fireplace wall and a Juliet balcony that connects to the legacy tree and yard below.
A planted roof garden sits above the three-car garage and an exterior Thermory Ash staircase leads up to an oval-shaped roof deck with a kitchenette.
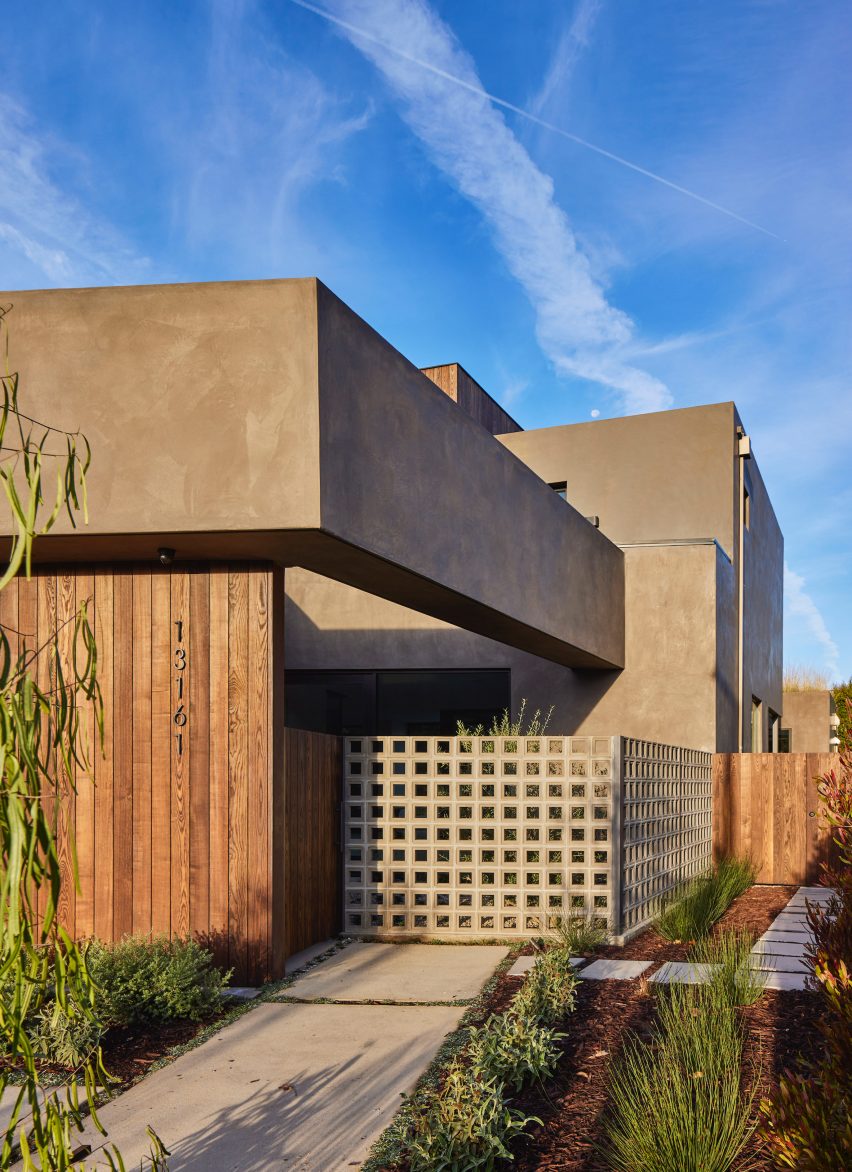
The studio utilised a rooftop terrace to capitalize on views across the surrounding properties, which the studio described as a "suburban canyon" of low-lying buildings, while maintaining privacy in the busy context.
In the yard, a barbecue area and deck sit alongside a rectangular pool and 300-square-foot (28-square-metre) cube-shaped pool house and accessory dwelling unit (ADU), which is also topped by a meadow grass garden roof. A large Brazilian Pepper tree with a circular bench holds the far edge of the site.
Utilizing a similar organizing strategy, Woods + Dangaran designed a nearby Santa Monica home around an olive tree. Similarly, Quebec studio ACDF wrapped a glass home around an apple tree.
The photography is by Dan Arnold.
Project credits:
Architecture and design: Hsu McCullough
Builder: ZGB Homes