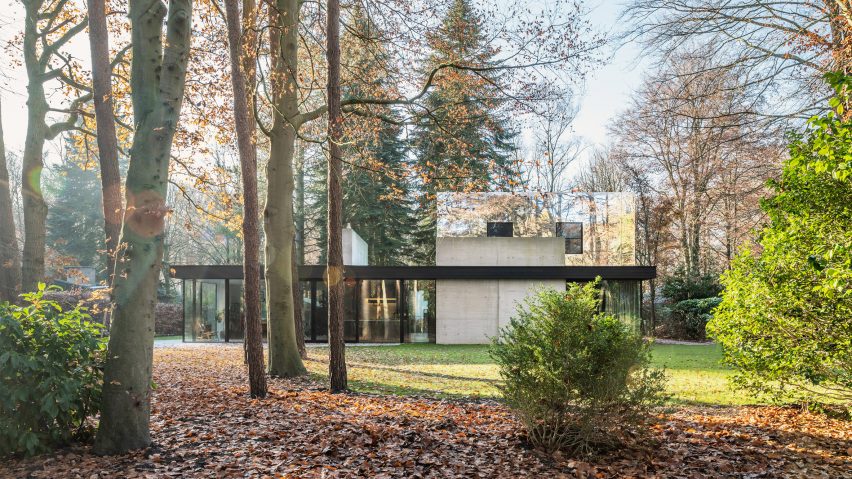Belgian practice Studio Okami Architecten has completed a woodland villa in Antwerp named Beli House, which features a mirrored facade and draws on 1960s design.
Located in Kalmthout, the building replaces an experimental 1960s villa, which had to be demolished due to Belgian regulations and the client's desire for more space.
To pay tribute to the original home on the site, Studio Okami Architecten designed Beli House in the style of the decade's architecture.
"In the 60s the green belt around Antwerp was the place for architectural experimentation – several interesting villas were built in this wooded area," studio founding partner Bram Van Cauter told Dezeen.
"Our client bought one of those early architectural gems," he continued. "Unfortunately, when inspecting the original structure, the building was too far gone to renovate it to today's standards."
"The changing nature of home use, including working from home and accommodating a busy family life, also necessitated an increase in the building's square footage."
Drawing from the style of the original structure, Beli House comprises concrete walls with floor-to-ceiling windows on the ground floor.
With varying heights and orientations, the concrete walls divide the interior while providing privacy and shading. A marble wall marking the entrance adds a playful accent.
On the ground floor, an open-plan kitchen, dining, and living area branches from the entrance. With cupboards and walls clad in walnut wood, this space is designed to be warm and inviting.
"The rich, dark hue of the walnut wood pairs well with a variety of other materials and colours while offering a warm and welcoming atmosphere that is perfect for gathering with friends and family," said founding partner Hans Vanassche.
Towards the other end of the building are the home office and main bedroom, from which a walk-in closet and ensuite bathroom extend. Here there is also a laundry room and storage area.
The lower level of Beli House is topped with a boxy, mirrored structure, which contains two children's bedrooms along with a playroom and two bathrooms.
The mirror-clad volume was designed by Studio Okami Architekten to help hide the upper floor and give the illusion of a more elongated form for the house.
"The mirrored box disappears due to the reflection of the forest, allowing the villa to maintain its slick horizontal bungalow-like appearance," said Vanassche.
The mirrored elements, which are made from reflective aluminium, are covered in condensation for much of the day.
According to the studio, this is hoped to help prevent birds from confusing them for continued space and colliding with them as a result.
"The aluminium reflective panels are used as an outside shell ventilated facade, disconnected from the thermal shell," explained Van Cauter. "In the Belgian climate the panels are non-reflective for a large part of the day due to condensation."
"The condensation runs in vertical stripes, which helps birds to avoid the panels," he continued.
Elsewhere, Studio Okami Architecten has also recently renovated a duplex apartment in a brutalist tower and created a home within a sloping hillside.
Other buildings with mirrored cladding featured on Dezeen include an art storage building by MVRDV and prefabricated cabins in Quebec which feature mirrored walls.
The photography is by Nick Claeskens.

